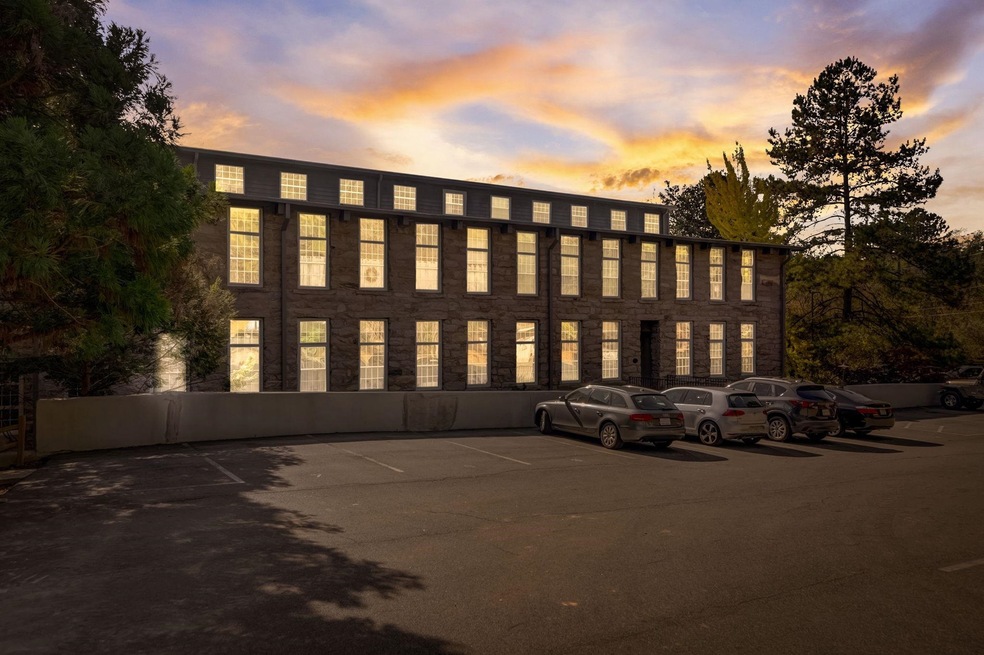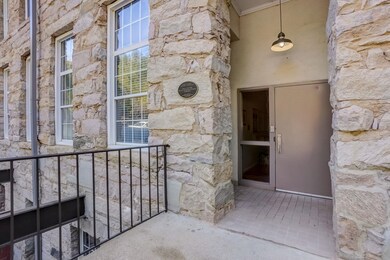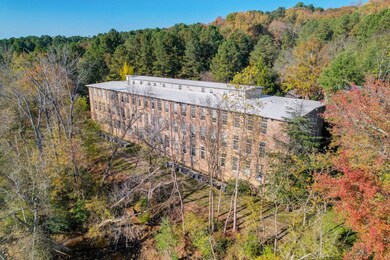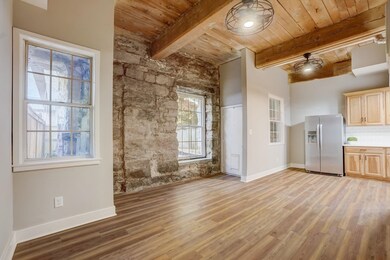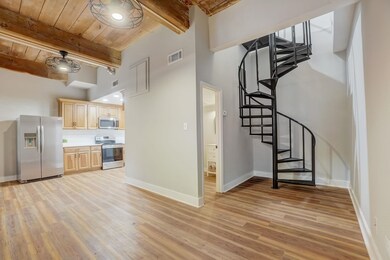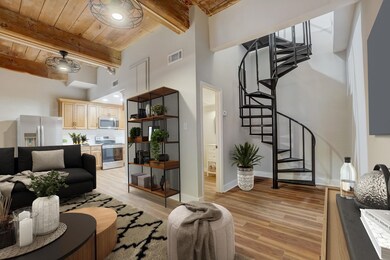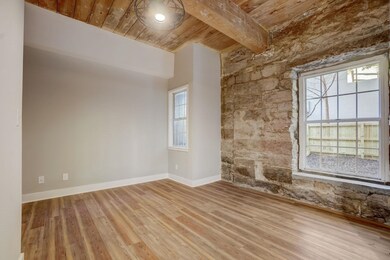
1500 River Mill Dr Unit 110 Wake Forest, NC 27587
Falls Lake NeighborhoodHighlights
- Wood Flooring
- High Ceiling
- Brick or Stone Mason
- Wakefield Middle Rated A-
- Quartz Countertops
- <<tubWithShowerToken>>
About This Home
As of December 2023Stunning Hidden Gem right on the Neuse River! Located in an Old Mill Building built in 1847 that has been Converted into condos. Recently renovated with an Open floor plan, exposed stone wall and wood beams. Almost everything is new. Refinished original mill hardwood floors upstairs. New LVP Downstairs. New HVAC and Water Heater. Kitchen features new stainless steel appliances, tile backsplash and quartz countertops. Newly painted Spiral staircase leads to 2nd floor complete with 2 Bedrooms and updated Bathrooms. Private fenced in courtyard with new back fence. Scraped ceilings, Freshly painted walls and trim. All new light fixtures and many many extras. Lovely community with access to community garden, walking trails, gazebo, fishing, kayaking and walking distance to Falls Lake! Please do not forget to walk to the front of building and take in the wonderful water views! Each unit gets 2 parking spots
Last Agent to Sell the Property
Allen Tate/Raleigh-Falls Neuse License #274535 Listed on: 11/15/2023

Property Details
Home Type
- Condominium
Est. Annual Taxes
- $1,379
Year Built
- Built in 1854
Lot Details
- Landscaped
- Historic Home
HOA Fees
Parking
- Assigned Parking
Home Design
- Brick or Stone Mason
- Stone
Interior Spaces
- 876 Sq Ft Home
- 2-Story Property
- Smooth Ceilings
- High Ceiling
- Ceiling Fan
- Combination Dining and Living Room
- Laundry on main level
Kitchen
- Electric Range
- <<microwave>>
- Dishwasher
- Quartz Countertops
Flooring
- Wood
- Luxury Vinyl Tile
Bedrooms and Bathrooms
- 2 Bedrooms
- <<tubWithShowerToken>>
- Walk-in Shower
Outdoor Features
- Patio
Schools
- Wakefield Elementary And Middle School
- Wakefield High School
Utilities
- Forced Air Heating and Cooling System
- Heat Pump System
- Electric Water Heater
- Community Sewer or Septic
Community Details
Overview
- Association fees include maintenance structure, sewer, trash
- Hrw Association
- Assessment Association
- River Mill Condos Subdivision
Recreation
- Trails
Ownership History
Purchase Details
Home Financials for this Owner
Home Financials are based on the most recent Mortgage that was taken out on this home.Purchase Details
Purchase Details
Home Financials for this Owner
Home Financials are based on the most recent Mortgage that was taken out on this home.Similar Homes in Wake Forest, NC
Home Values in the Area
Average Home Value in this Area
Purchase History
| Date | Type | Sale Price | Title Company |
|---|---|---|---|
| Warranty Deed | $325,000 | None Listed On Document | |
| Warranty Deed | $185,000 | -- | |
| Warranty Deed | $96,000 | -- |
Mortgage History
| Date | Status | Loan Amount | Loan Type |
|---|---|---|---|
| Previous Owner | $140,000 | New Conventional | |
| Previous Owner | $29,000 | Credit Line Revolving | |
| Previous Owner | $11,000 | Credit Line Revolving | |
| Previous Owner | $99,200 | Unknown | |
| Previous Owner | $25,000 | Credit Line Revolving | |
| Previous Owner | $81,600 | No Value Available |
Property History
| Date | Event | Price | Change | Sq Ft Price |
|---|---|---|---|---|
| 03/31/2025 03/31/25 | Price Changed | $325,000 | -3.0% | $371 / Sq Ft |
| 10/31/2024 10/31/24 | Price Changed | $335,000 | -4.3% | $382 / Sq Ft |
| 07/10/2024 07/10/24 | For Sale | $350,000 | +7.7% | $400 / Sq Ft |
| 12/08/2023 12/08/23 | Sold | $325,000 | 0.0% | $371 / Sq Ft |
| 11/16/2023 11/16/23 | Pending | -- | -- | -- |
| 11/15/2023 11/15/23 | For Sale | $325,000 | -- | $371 / Sq Ft |
Tax History Compared to Growth
Tax History
| Year | Tax Paid | Tax Assessment Tax Assessment Total Assessment is a certain percentage of the fair market value that is determined by local assessors to be the total taxable value of land and additions on the property. | Land | Improvement |
|---|---|---|---|---|
| 2024 | $1,028 | $324,635 | $0 | $324,635 |
| 2023 | $700 | $174,368 | $0 | $174,368 |
| 2022 | $650 | $174,368 | $0 | $174,368 |
| 2021 | $633 | $174,368 | $0 | $174,368 |
| 2020 | $622 | $174,368 | $0 | $174,368 |
| 2019 | $649 | $153,985 | $0 | $153,985 |
| 2018 | $0 | $153,985 | $0 | $153,985 |
| 2017 | $567 | $153,985 | $0 | $153,985 |
| 2016 | $556 | $153,985 | $0 | $153,985 |
| 2015 | $546 | $151,403 | $0 | $151,403 |
| 2014 | $518 | $151,403 | $0 | $151,403 |
Agents Affiliated with this Home
-
Keith Beatty

Seller's Agent in 2024
Keith Beatty
Intracoastal Realty Corp
(910) 509-1924
1,369 Total Sales
-
Donna Kunath
D
Seller Co-Listing Agent in 2024
Donna Kunath
Intracoastal Realty Corp
(919) 370-0394
1 in this area
1 Total Sale
-
LORI WALLS

Seller's Agent in 2023
LORI WALLS
Allen Tate/Raleigh-Falls Neuse
(919) 931-0024
7 in this area
78 Total Sales
Map
Source: Doorify MLS
MLS Number: 2542065
APN: 1729.01-47-7940-010
- 1500 River Mill Dr Unit 101
- 1500 River Mill Dr Unit 310
- 413 Falls Bluff Dr
- 2104 Brockfield Ct
- 13201 Townfield Dr
- 12620 Waterlow Park Ln
- 9508 Waterwood Ct
- 2208 Fieldmont Ct
- 2241 Spruce Shadows Ln
- 11721 Wake Bluff Dr
- 2201 Wide River Dr
- 2501 Springfield Park Dr
- 9413 Lake Villa Way
- 12325 Cilcain Ct
- 12505 Garden Tree Ln
- 2800 Royal Forrest Dr
- 10701 Royal Forrest Dr
- 2536 Bent Green St
- 2000 Katesbridge Ln
- 2565 Bent Green St
