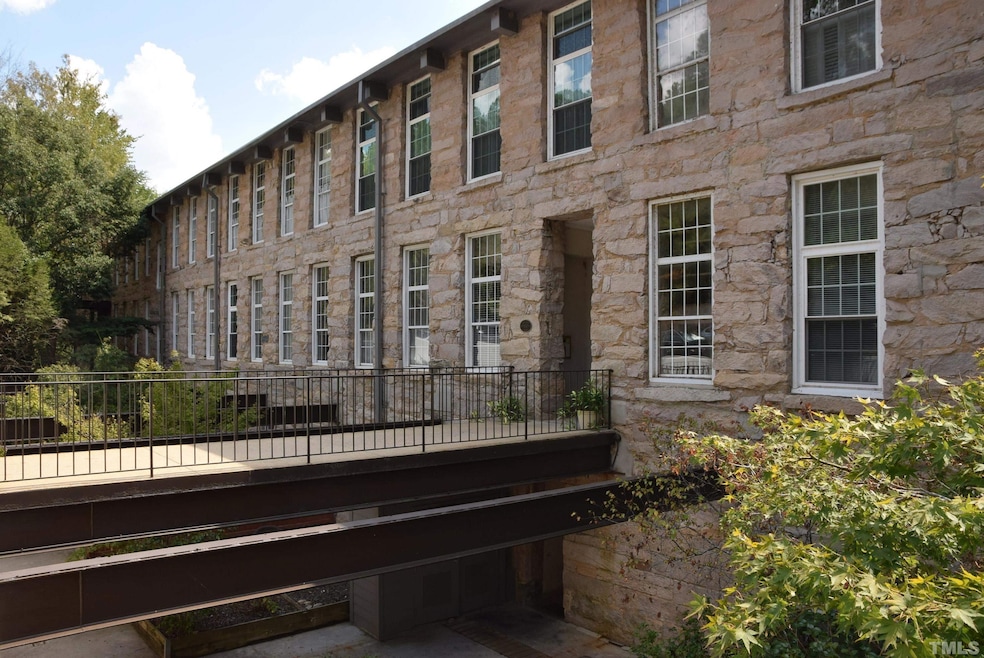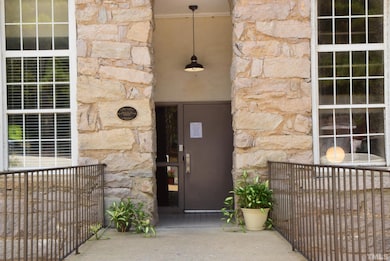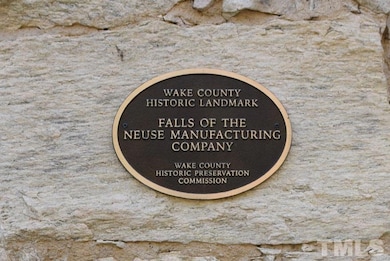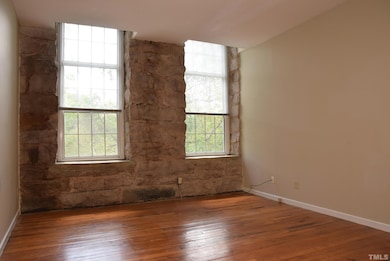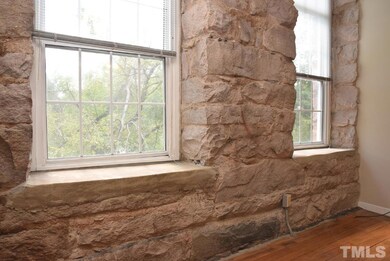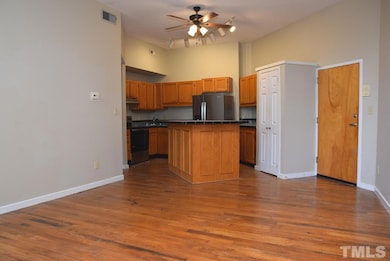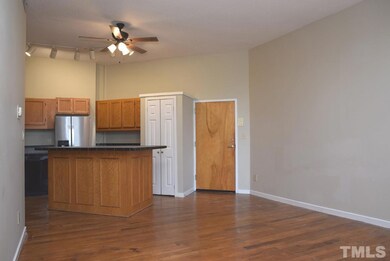1500 River Mill Dr Unit 206 Wake Forest, NC 27587
Falls Lake NeighborhoodHighlights
- Boat Ramp
- Parking available for a boat
- River View
- Wakefield Middle Rated A-
- The property is located in a historic district
- Open Floorplan
About This Home
Move in now to this riverfront, architecturally unique 2nd floor, 2 bedroom condo with spectacular views of the Neuse River and convenient to Wake Forest, North Raleigh and Falls Lake. The oversized windows with window seats and high ceilings throughout enhance the open concept floorplan. A large kitchen island with dining bar offers additional storage and cooking prep space. Maple hardwoods and 2 foot thick granite walls accentuate the natural setting of this Historic Mill condo. Enjoy the 17 acre park-like grounds on the Neuse River from the community gazebo or riverside seating or trails. 1 adult pet under 25 lbs permitted with $300 pet fee and $25/month pet rent. Water is included in rent and the community washers and dryers. No smoking permitted.
Condo Details
Home Type
- Condominium
Est. Annual Taxes
- $1,112
Year Built
- Built in 1854
Lot Details
- River Front
- 1 Common Wall
- Wooded Lot
- Many Trees
Home Design
- Entry on the 2nd floor
- Brick or Stone Mason
- Stone
Interior Spaces
- 1,036 Sq Ft Home
- 1-Story Property
- Open Floorplan
- High Ceiling
- Ceiling Fan
- Window Treatments
- Combination Dining and Living Room
- Reclaimed Wood Flooring
- River Views
Kitchen
- Breakfast Bar
- Electric Oven
- Free-Standing Electric Oven
- Self-Cleaning Oven
- Range Hood
- Dishwasher
- Stainless Steel Appliances
- Kitchen Island
- Tile Countertops
- Disposal
Bedrooms and Bathrooms
- 2 Bedrooms
- Dual Closets
- 2 Full Bathrooms
- Primary bathroom on main floor
- Bathtub with Shower
- Walk-in Shower
Home Security
Parking
- 2 Parking Spaces
- 2 Open Parking Spaces
- Parking Lot
- Parking available for a boat
- Unassigned Parking
Schools
- Wakefield Elementary And Middle School
- Wakefield High School
Utilities
- Central Air
- Heat Pump System
- Electric Water Heater
- Community Sewer or Septic
- Cable TV Available
Additional Features
- Gazebo
- The property is located in a historic district
Listing and Financial Details
- Security Deposit $1,595
- Property Available on 11/21/25
- Tenant pays for electricity, insurance, air and water filters
- The owner pays for association fees
- 12 Month Lease Term
- $75 Application Fee
Community Details
Overview
- Property has a Home Owners Association
- Association fees include sewer, trash, water
- River Mill Condos Association, Phone Number (866) 473-2573
- River Mill Condos Subdivision
- Park Phone (919) 783-1855
- Maintained Community
- Community Parking
Amenities
- Trash Chute
- Laundry Facilities
Recreation
- Boat Ramp
Pet Policy
- Pet Size Limit
- $300 Pet Fee
- Dogs and Cats Allowed
- Breed Restrictions
- Small pets allowed
Security
- Fire and Smoke Detector
Map
Source: Doorify MLS
MLS Number: 10133531
APN: 1729.01-47-7940-019
- 1500 River Mill Dr Unit 110
- 1613 River Mill Dr Unit B15
- 12019 Holmes Hollow Rd
- 2116 Covered Bridge Ct
- 13201 Townfield Dr
- 9531 Waterwood Ct
- 12329 Old Falls of Neuse Rd
- 12325 Cilcain Ct
- 10701 Royal Forrest Dr
- 12812 Lindley Dr
- 2541 Forest Shadows Ln
- 2545 Forest Shadows Ln
- 2738 Garden Knoll Ln
- 4109 Falls River Ave
- 2020 Hornbeck Ct
- 2658 Garden Knoll Ln
- 12400 Village Gate Way
- 12204 Kaysmount Ct
- 2306 Carriage Oaks Dr
- 2201 Karns Place
- 1500 River Mill Dr Unit 309
- 13104 Townfield Dr
- 12524 Waterlow Park Ln
- 2241 Spruce Shadows Ln
- 12201 Oakwood View Dr
- 12223 Penrose Trail
- 2608 Vega Ct
- 1550 Dunn Rd Unit ID1284671P
- 1540 Dunn Rd Unit 305
- 1540 Dunn Rd Unit ID1284670P
- 1540 Dunn Rd Unit ID1284657P
- 1540 Dunn Rd Unit 204
- 1540 Dunn Rd Unit 205
- 1540 Dunn Rd Unit 201
- 1540 Dunn Rd Unit 212
- 1540 Dunn Rd Unit 214
- 1540 Dunn Rd Unit 202
- 1540 Dunn Rd Unit ID1284649P
- 1540 Dunn Rd Unit ID1241755P
- 1540 Dunn Rd Unit 302
