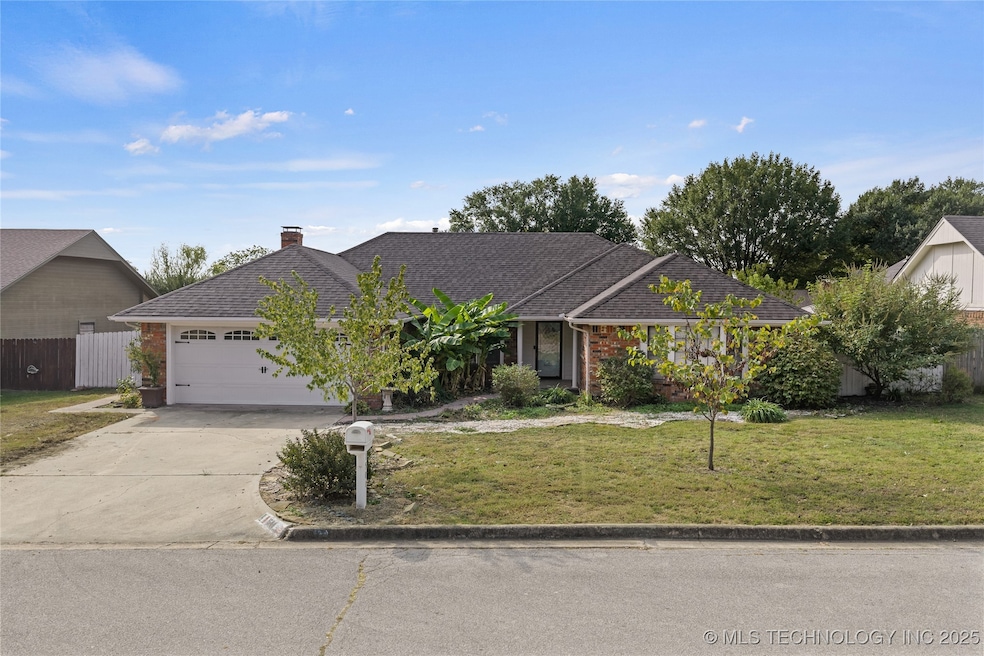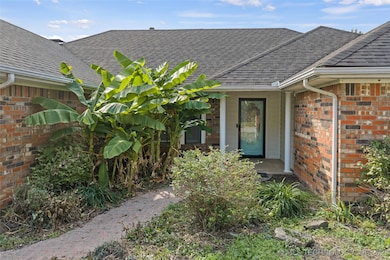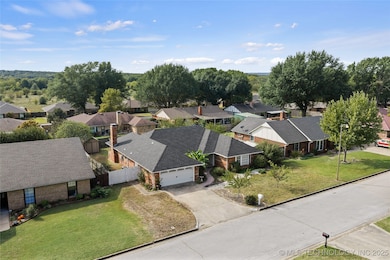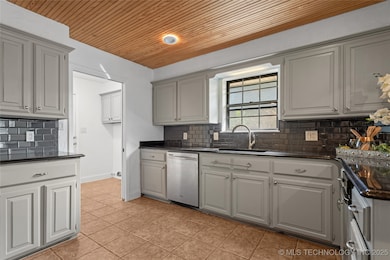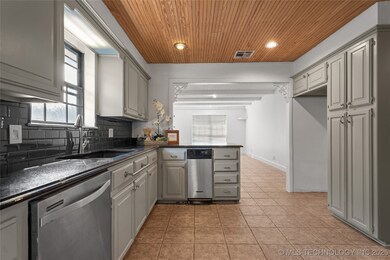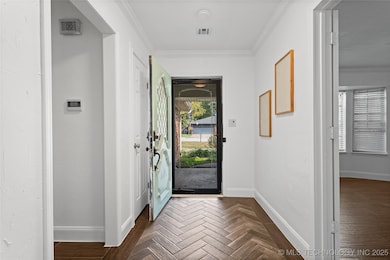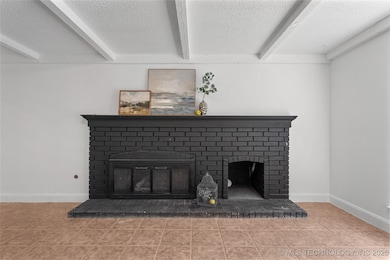1500 Rosedale St Ardmore, OK 73401
Estimated payment $1,621/month
Highlights
- Fruit Trees
- Granite Countertops
- Covered Patio or Porch
- Plainview Primary School Rated A-
- No HOA
- 2 Car Attached Garage
About This Home
Looking for a that perfect place to live & play. A great neighborhood where you can go for a leisure stroll right out your front door. Beautifully landscaped with extended garden flowerbeds that will bring a smile to your face and the delightful scent of fragrant flowers. This brick home is a 4bedroom 2 1/2 bath with spacing for 2 living room areas with one working fire place. With a New Roof & Fresh paint through out, the kitchen sparkles with a fabulous backsplash & abundance in storage options. The breakfast bar area is perfect for spot for serving snacks. The kitchen is beautiful from the shiplap ceiling to the solid surface black granite that compliments the beveled glass subway tile. The backyard has a wonderful retreat with its covered back porch and a bonus storage shed. The backyard has wonderful mature shade trees and fruit trees with fenced in backyard. This home is located in Plainview ISD in an established neighborhood that is complete with all City of Ardmore amenities. Conveniently located to retail shopping, restaurants, hospitals and entertainment venues. Call today to schedule a viewing!
Home Details
Home Type
- Single Family
Est. Annual Taxes
- $3,600
Year Built
- Built in 1976
Lot Details
- 10,019 Sq Ft Lot
- North Facing Home
- Cross Fenced
- Decorative Fence
- Fruit Trees
Parking
- 2 Car Attached Garage
- Parking Storage or Cabinetry
- Driveway
Home Design
- Brick Exterior Construction
- Slab Foundation
- Wood Frame Construction
- Fiberglass Roof
- Vinyl Siding
- Asphalt
Interior Spaces
- 2,138 Sq Ft Home
- 1-Story Property
- Ceiling Fan
- Wood Burning Fireplace
- Fireplace With Gas Starter
- Vinyl Clad Windows
- Insulated Doors
- Fire and Smoke Detector
- Washer and Electric Dryer Hookup
Kitchen
- Oven
- Range
- Dishwasher
- Granite Countertops
- Disposal
Flooring
- Laminate
- Tile
Bedrooms and Bathrooms
- 4 Bedrooms
Eco-Friendly Details
- Energy-Efficient Doors
Outdoor Features
- Covered Patio or Porch
- Shed
Schools
- Plainview Elementary School
- Plainview High School
Utilities
- Zoned Heating and Cooling
- Heating System Uses Gas
- Programmable Thermostat
- Gas Water Heater
- Cable TV Available
Community Details
- No Home Owners Association
- Windsor Hills 02 Subdivision
Map
Home Values in the Area
Average Home Value in this Area
Tax History
| Year | Tax Paid | Tax Assessment Tax Assessment Total Assessment is a certain percentage of the fair market value that is determined by local assessors to be the total taxable value of land and additions on the property. | Land | Improvement |
|---|---|---|---|---|
| 2024 | $2,183 | $23,793 | $3,600 | $20,193 |
| 2023 | $2,183 | $22,660 | $3,600 | $19,060 |
| 2022 | $1,902 | $22,000 | $3,600 | $18,400 |
| 2021 | $1,897 | $21,359 | $3,600 | $17,759 |
| 2020 | $1,858 | $20,737 | $3,600 | $17,137 |
| 2019 | $1,878 | $21,474 | $3,600 | $17,874 |
| 2018 | $1,855 | $21,430 | $3,186 | $18,244 |
| 2017 | $1,898 | $21,799 | $3,186 | $18,613 |
| 2016 | $1,949 | $21,240 | $3,186 | $18,054 |
| 2015 | $2,100 | $22,248 | $967 | $21,281 |
| 2014 | $2,087 | $22,050 | $967 | $21,083 |
Property History
| Date | Event | Price | List to Sale | Price per Sq Ft | Prior Sale |
|---|---|---|---|---|---|
| 10/27/2025 10/27/25 | For Sale | $250,000 | +41.2% | $117 / Sq Ft | |
| 11/20/2015 11/20/15 | Sold | $177,000 | -6.8% | $82 / Sq Ft | View Prior Sale |
| 08/24/2015 08/24/15 | Pending | -- | -- | -- | |
| 08/24/2015 08/24/15 | For Sale | $189,900 | +8.5% | $88 / Sq Ft | |
| 08/31/2012 08/31/12 | Sold | $175,000 | -2.7% | $81 / Sq Ft | View Prior Sale |
| 05/25/2012 05/25/12 | Pending | -- | -- | -- | |
| 05/25/2012 05/25/12 | For Sale | $179,900 | -- | $83 / Sq Ft |
Purchase History
| Date | Type | Sale Price | Title Company |
|---|---|---|---|
| Warranty Deed | $177,000 | None Available | |
| Warranty Deed | $175,000 | None Available | |
| Joint Tenancy Deed | $164,500 | -- | |
| Warranty Deed | $120,000 | -- |
Mortgage History
| Date | Status | Loan Amount | Loan Type |
|---|---|---|---|
| Open | $130,000 | New Conventional | |
| Previous Owner | $163,800 | Unknown | |
| Previous Owner | $115,000 | New Conventional |
Source: MLS Technology
MLS Number: 2544827
APN: 1520-00-006-008-0-001-00
- 1602 Rosedale St
- 1508 Sunny Ln
- 1507 Sunny Ln
- 1413 Sunny Ln
- 1319 Brookhaven St
- 1302 Buckingham
- 1702 Olive St
- 1223 Buckingham
- 1014 S Commerce St
- 1834 Sunset Park Terrace
- 1831 Sunset Park Terrace
- 835 Sunset Ct
- 1121 Surrey Dr
- 930 P St SW Unit 3
- 924 Manor Mall
- 914 Hailey St SW
- 2220 S Commerce St
- 2310 S Commerce St
- 824 Sunset Dr SW
- 917 Q St SW
- 915 C St SW
- 1209 Stanley St SW
- 56 Joy Place
- 225 A St SW
- 1721 Broadway Place
- 208 B St SW
- 12 Sunset Dr SW
- 622 A St NW
- 1228 D St NW
- 1201 L St NE
- 115 Monroe St NE
- 3821 12th Ave NW
- 402 Ash St
- 4750 Travertine
- 3450 N Commerce St
- 3117 Cardinal Dr
- 800 Richland Rd
- 40 Berwyn Ln
- 171 5th St
- 11129 E Colbert Dr Unit 3
