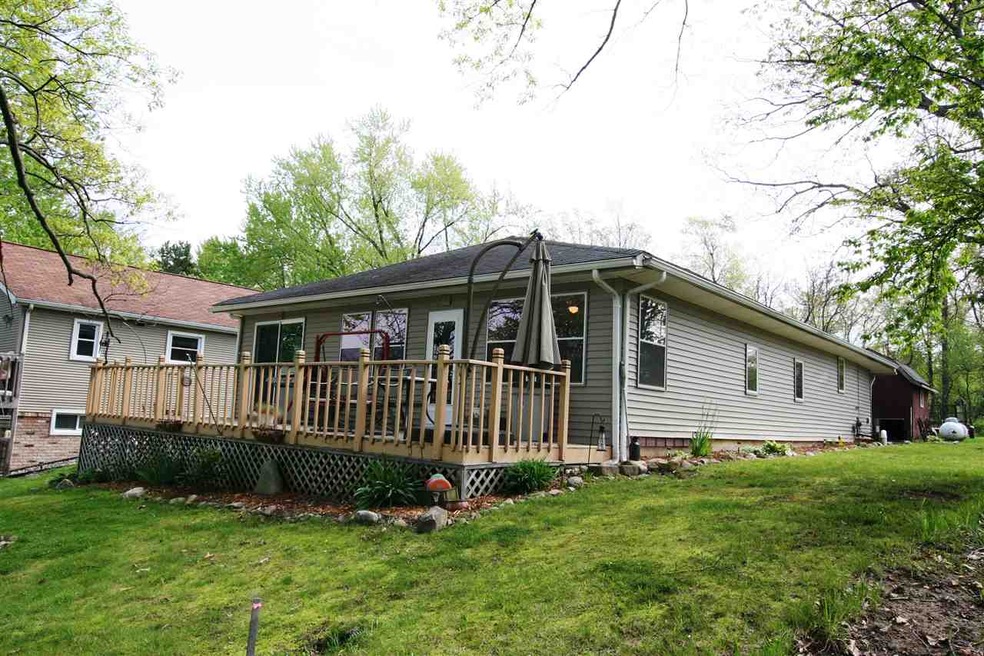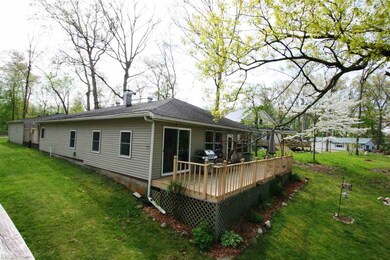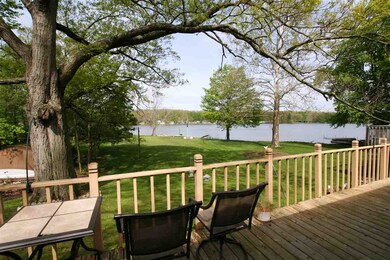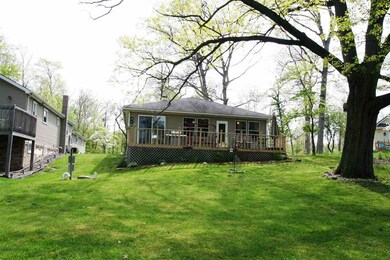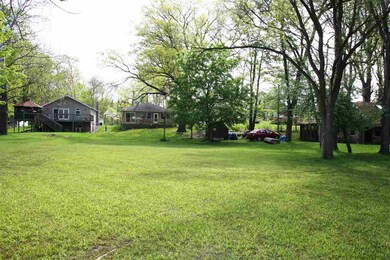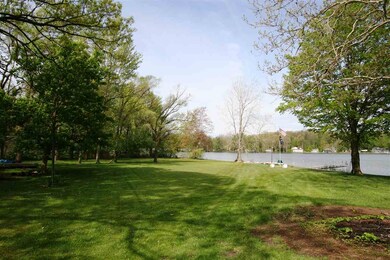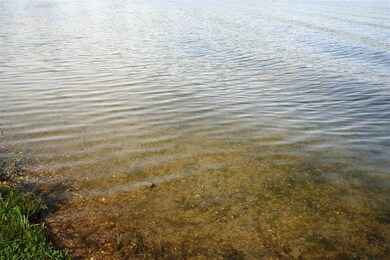
1500 S 505 E Lagrange, IN 46761
Highlights
- 50 Feet of Waterfront
- 2 Car Detached Garage
- Central Air
- Lake Property
- 1-Story Property
- Cabin
About This Home
As of October 2023Priced to Sell!!! This stick built home is located on a nice flat lot on Fish Lake offering 50 ft of water front. This home offers 3 bedrooms and 1 large full bath. Could be a great first home, downsizer, or a great getaway retreat for the lake- many options with this one. Great front porch and deck for entertaining friends and family. Home has just been switched from propane to natural gas. Don't miss out on this affordable opportunity to own your lake house!
Last Agent to Sell the Property
Jody Holsinger
Mike Thomas Associates Listed on: 05/12/2016
Co-Listed By
Ashley Skinner
Mike Thomas Associates
Home Details
Home Type
- Single Family
Est. Annual Taxes
- $454
Year Built
- Built in 1900
Lot Details
- 0.42 Acre Lot
- Lot Dimensions are 50x365
- 50 Feet of Waterfront
- Lake Front
Parking
- 2 Car Detached Garage
Home Design
- Cabin
- Slab Foundation
- Shingle Roof
- Asphalt Roof
- Vinyl Construction Material
Interior Spaces
- 1-Story Property
- Living Room with Fireplace
Bedrooms and Bathrooms
- 3 Bedrooms
- 1 Full Bathroom
Outdoor Features
- Lake Property
- Lake, Pond or Stream
Utilities
- Central Air
- Heating System Uses Gas
- Private Company Owned Well
- Well
Listing and Financial Details
- Assessor Parcel Number 44-07-35-200-046.000-001
Ownership History
Purchase Details
Home Financials for this Owner
Home Financials are based on the most recent Mortgage that was taken out on this home.Purchase Details
Home Financials for this Owner
Home Financials are based on the most recent Mortgage that was taken out on this home.Similar Homes in Lagrange, IN
Home Values in the Area
Average Home Value in this Area
Purchase History
| Date | Type | Sale Price | Title Company |
|---|---|---|---|
| Warranty Deed | $372,000 | None Listed On Document | |
| Grant Deed | $130,387 | Metropolitan Title In Llc |
Mortgage History
| Date | Status | Loan Amount | Loan Type |
|---|---|---|---|
| Closed | $104,310 | No Value Available |
Property History
| Date | Event | Price | Change | Sq Ft Price |
|---|---|---|---|---|
| 10/19/2023 10/19/23 | Sold | $372,000 | -2.1% | $248 / Sq Ft |
| 10/13/2023 10/13/23 | Pending | -- | -- | -- |
| 08/21/2023 08/21/23 | Price Changed | $380,000 | -5.0% | $253 / Sq Ft |
| 07/02/2023 07/02/23 | For Sale | $400,000 | +245.1% | $267 / Sq Ft |
| 03/22/2017 03/22/17 | Sold | $115,900 | -3.3% | $77 / Sq Ft |
| 02/02/2017 02/02/17 | Pending | -- | -- | -- |
| 05/12/2016 05/12/16 | For Sale | $119,900 | -- | $80 / Sq Ft |
Tax History Compared to Growth
Tax History
| Year | Tax Paid | Tax Assessment Tax Assessment Total Assessment is a certain percentage of the fair market value that is determined by local assessors to be the total taxable value of land and additions on the property. | Land | Improvement |
|---|---|---|---|---|
| 2024 | $2,581 | $312,400 | $55,400 | $257,000 |
| 2023 | $1,921 | $228,500 | $50,300 | $178,200 |
| 2022 | $2,027 | $219,500 | $43,800 | $175,700 |
| 2021 | $1,803 | $211,000 | $39,800 | $171,200 |
| 2020 | $1,480 | $155,200 | $37,900 | $117,300 |
| 2019 | $1,483 | $150,900 | $37,900 | $113,000 |
| 2018 | $1,634 | $150,900 | $37,900 | $113,000 |
| 2017 | $626 | $155,200 | $37,900 | $117,300 |
| 2016 | $501 | $133,600 | $37,900 | $95,700 |
| 2014 | $379 | $115,100 | $37,900 | $77,200 |
| 2013 | $379 | $116,000 | $37,900 | $78,100 |
Agents Affiliated with this Home
-
Son Huynh

Seller's Agent in 2023
Son Huynh
CENTURY 21 Bradley Realty, Inc
(260) 602-5647
220 Total Sales
-
M
Buyer's Agent in 2023
Margo Maassen
eXp Realty, LLC
-
J
Seller's Agent in 2017
Jody Holsinger
Mike Thomas Associates
-
A
Seller Co-Listing Agent in 2017
Ashley Skinner
Mike Thomas Associates
Map
Source: Indiana Regional MLS
MLS Number: 201621240
APN: 44-07-35-200-046.000-001
