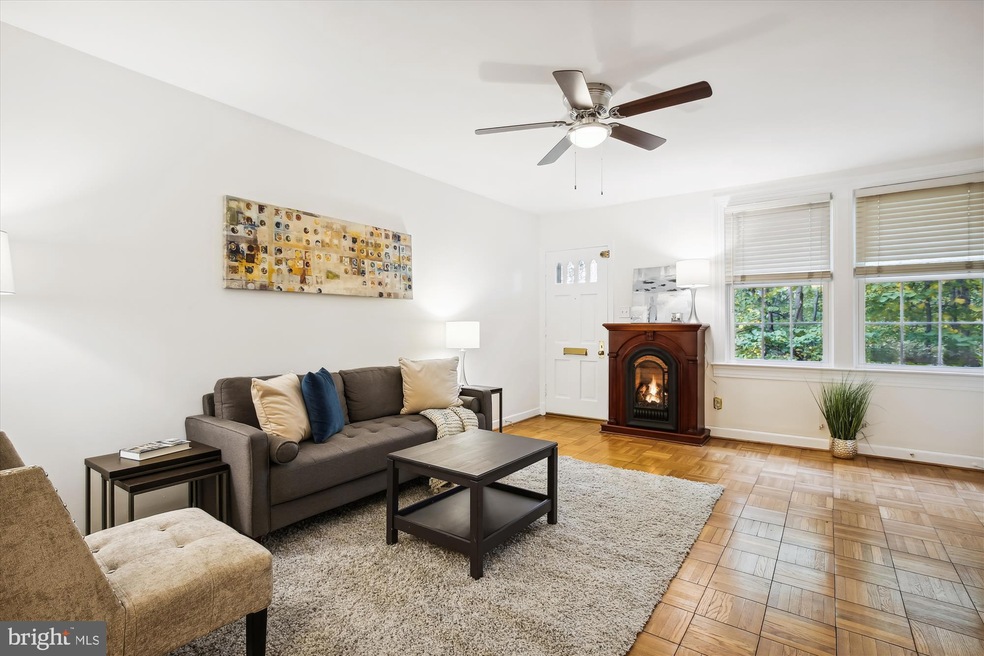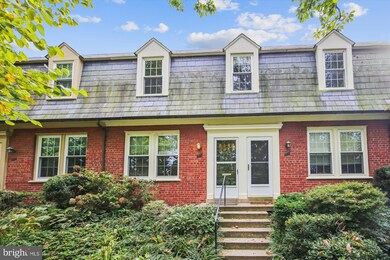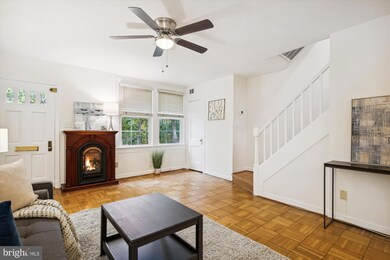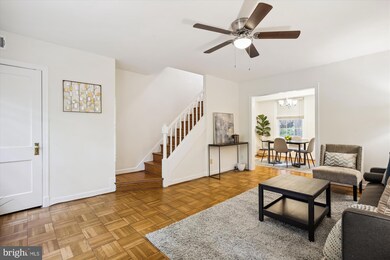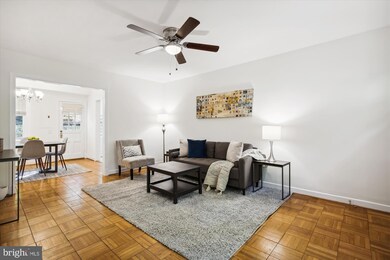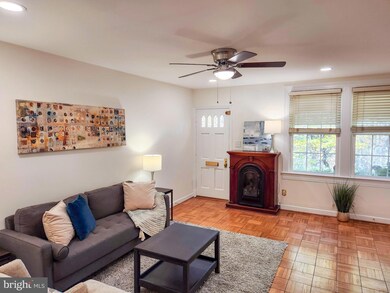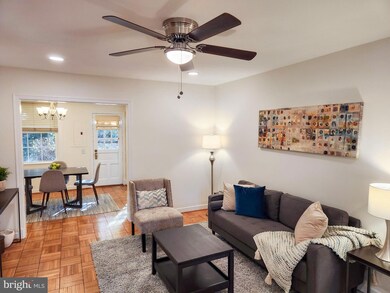
1500 S Barton St Unit 584 Arlington, VA 22204
Arlington Village NeighborhoodEstimated Value: $406,000 - $462,000
Highlights
- Colonial Architecture
- Community Pool
- Property is in excellent condition
- Thomas Jefferson Middle School Rated A-
- Central Heating and Cooling System
- Gas Fireplace
About This Home
As of November 2022Charming 2 bedroom townhome nestled in Arlington Village! This beautiful home features timeless parquet hardwood flooring & neutral paint throughout. The main level includes a spacious living room with a large coat closet, a rare gas fireplace, & a ceiling fan with overhead lighting. The updated kitchen is accented with tile flooring, white cabinetry with modern pulls, & corian countertops. The separate dining room off of the kitchen features a contemporary chandelier, a laundry closet with a newer full-sized stackable washer & dryer (2020), and a separate entrance with access to the serene back patio that overlooks the community’s green spaces. The upper level includes an incredibly spacious primary bedroom with a large walk-in closet & a ceiling fan with overhead light. The second bedroom also includes a good-sized closet and features a sitting nook with built-in open shelving. The updated bathroom, accented with white vanity, storage cabinet, & a sparkling white tiled shower completes this home. This home also includes two reserved parking spots and an optional separate storage unit. This quiet, wooded community includes a community pool and is conveniently located near tons of dining & shopping options throughout Arlington, the Pentagon, Crystal City, & DC!
Last Agent to Sell the Property
EXP Realty, LLC License #0225214930 Listed on: 10/20/2022

Townhouse Details
Home Type
- Townhome
Est. Annual Taxes
- $4,210
Year Built
- Built in 1939
Lot Details
- Property is in excellent condition
HOA Fees
- $503 Monthly HOA Fees
Home Design
- Colonial Architecture
- Brick Exterior Construction
- Brick Foundation
Interior Spaces
- 994 Sq Ft Home
- Property has 2 Levels
- Fireplace Mantel
- Gas Fireplace
- Laundry on main level
Bedrooms and Bathrooms
- 2 Bedrooms
- 1 Full Bathroom
Parking
- 2 Open Parking Spaces
- 2 Parking Spaces
- On-Street Parking
- Parking Lot
- Unassigned Parking
Schools
- Drew Elementary School
- Jefferson Middle School
- Wakefield High School
Utilities
- Central Heating and Cooling System
- Heat Pump System
- Electric Water Heater
Listing and Financial Details
- Assessor Parcel Number 32-013-584
Community Details
Overview
- Association fees include common area maintenance, lawn maintenance, management, pool(s), reserve funds, sewer, snow removal, trash, water
- Sequoia Management Condos, Phone Number (703) 803-9641
- Arlington Village Community
- Arlington Village Subdivision
Amenities
- Common Area
Recreation
- Community Pool
Pet Policy
- Pets Allowed
Ownership History
Purchase Details
Home Financials for this Owner
Home Financials are based on the most recent Mortgage that was taken out on this home.Purchase Details
Home Financials for this Owner
Home Financials are based on the most recent Mortgage that was taken out on this home.Similar Homes in the area
Home Values in the Area
Average Home Value in this Area
Purchase History
| Date | Buyer | Sale Price | Title Company |
|---|---|---|---|
| Ljs Real Property Llc | $395,000 | Titan Title | |
| Greer Glenda C | $125,000 | -- |
Mortgage History
| Date | Status | Borrower | Loan Amount |
|---|---|---|---|
| Previous Owner | Greer Glenda C | $105,000 | |
| Previous Owner | Greer Glenda C | $100,000 | |
| Previous Owner | Greer Glenda C | $100,000 |
Property History
| Date | Event | Price | Change | Sq Ft Price |
|---|---|---|---|---|
| 11/18/2022 11/18/22 | Sold | $395,000 | 0.0% | $397 / Sq Ft |
| 11/08/2022 11/08/22 | Pending | -- | -- | -- |
| 11/03/2022 11/03/22 | Price Changed | $395,000 | -2.5% | $397 / Sq Ft |
| 10/20/2022 10/20/22 | For Sale | $405,000 | -- | $407 / Sq Ft |
Tax History Compared to Growth
Tax History
| Year | Tax Paid | Tax Assessment Tax Assessment Total Assessment is a certain percentage of the fair market value that is determined by local assessors to be the total taxable value of land and additions on the property. | Land | Improvement |
|---|---|---|---|---|
| 2025 | $4,655 | $450,600 | $57,700 | $392,900 |
| 2024 | $4,462 | $431,900 | $57,700 | $374,200 |
| 2023 | $4,392 | $426,400 | $57,700 | $368,700 |
| 2022 | $4,211 | $408,800 | $57,700 | $351,100 |
| 2021 | $4,106 | $398,600 | $57,700 | $340,900 |
| 2020 | $3,892 | $379,300 | $39,800 | $339,500 |
| 2019 | $3,892 | $379,300 | $39,800 | $339,500 |
| 2018 | $3,748 | $372,600 | $39,800 | $332,800 |
| 2017 | $3,682 | $366,000 | $39,800 | $326,200 |
| 2016 | $3,564 | $359,600 | $39,800 | $319,800 |
| 2015 | $3,680 | $369,500 | $39,800 | $329,700 |
| 2014 | $3,494 | $350,800 | $39,800 | $311,000 |
Agents Affiliated with this Home
-
Kay Houghton

Seller's Agent in 2022
Kay Houghton
EXP Realty, LLC
(703) 225-5529
1 in this area
446 Total Sales
-
Lindsay Stuckey

Buyer's Agent in 2022
Lindsay Stuckey
Real Living at Home
(703) 501-1795
1 in this area
42 Total Sales
Map
Source: Bright MLS
MLS Number: VAAR2023820
APN: 32-013-584
- 1600 S Barton St Unit 744
- 2600 16th St S Unit 721
- 2600 16th St S Unit 711
- 1301 S Cleveland St Unit 353
- 2808 16th Rd S Unit 2808A
- 2909 16th Rd S Unit B
- 2626 12th St S
- 2626 12th St S Unit 1
- 2917 18th St S
- 1108 S Edgewood St
- 1107 S Walter Reed Dr Unit 502
- 1114 S Highland St Unit 1
- 1110 S Highland St Unit 3
- 1905 S Glebe Rd
- 3209 12th St S
- 3515 19th St S
- 2811 21st Rd S
- 1318 S Kenmore Cir
- 1932 S Kenmore St
- 2034 S Shirlington Rd
- 1500 S Barton St Unit 592
- 1500 S Barton St Unit 580
- 1500 S Barton St Unit 599
- 1500 S Barton St Unit 594
- 1500 S Barton St Unit 598
- 1500 S Barton St Unit 601
- 1500 S Barton St Unit 585
- 1500 S Barton St Unit 600
- 1500 S Barton St Unit 588
- 1500 S Barton St Unit 602
- 1500 S Barton St Unit 584
- 1500 S Barton St Unit 586
- 1500 S Barton St Unit 581
- 1500 S Barton St Unit 597
- 1500 S Barton St Unit 596
- 1500 S Barton St Unit 595
- 1500 S Barton St Unit 591
- 1500 S Barton St Unit 590
- 1500 S Barton St Unit 589
- 1500 S Barton St Unit 583
