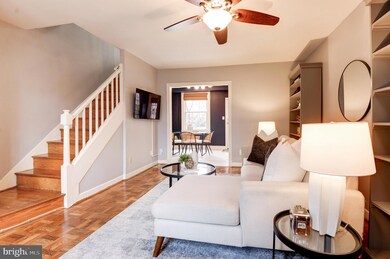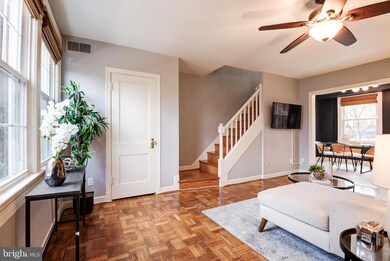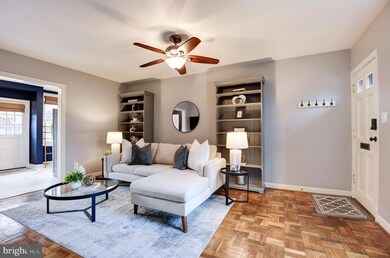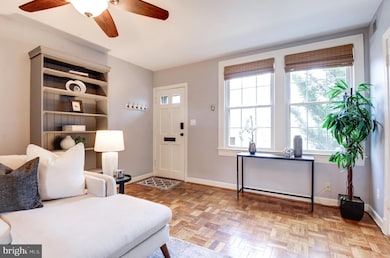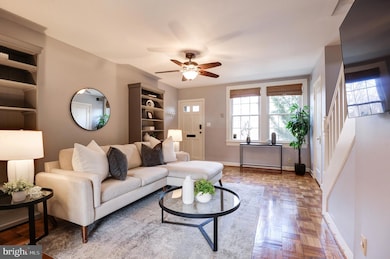
1500 S Barton St Unit 593 Arlington, VA 22204
Arlington Village NeighborhoodHighlights
- Gourmet Galley Kitchen
- Colonial Architecture
- Community Pool
- Thomas Jefferson Middle School Rated A-
- Wood Flooring
- Tennis Courts
About This Home
As of March 2025STUNNING 2 LEVEL 2 BEDROOM 1 BATH HOME IN ARLINGTON VILLAGE BEAUTIFULLY BLENDS THE CHARM OF ITS CLASSIC AND TIMELESS ARCHITECTURAL STYLE WITH THOUGHTFUL MODERN UPDATES**THE WARM AND INVITING SPACE OFFERING CLASSIC HARDWOODS, MOLDING**THE LIVING ROOM FLOWS SEAMLESSLY TO THE COZY DINING AREA PERFECT FOR INTIMATE GATHERINGS**THE UPDATED KITCHEN FEATURING A FARMHOUSE SINK IS COMPLEMENTED BY MODERN STAINLESS APPLIANCES** BOTH BEDROOMS ARE ARE GENEROUSLY SIZED WITH AMPLE CLOSET SPACE AND CHARMING DETAILS LIKE THE ORIGINAL WOOD TRIM. THE NEUTRAL TONES CREATE A RELAXING AMBIANCE**THE BATHROOM IS THOUGHTFULLY RENOVATED** THE PRIVATE PATIO OFFERS A PRIVATE SPACE FOR OUTDOOR ENTERTAINING**THIS HOME IS OFFERS EASY ACCESS FOR COMMUTERS WITH THE BUS, METRO, AND CLOSE TO 395, ROUTE 7, ROUTE 50 and I-66.ADDITIONALLY THIS HOME IS IN CLOSE PROXIMITY TO MANY ENTERTAINMENT OPTIONS TO INCLUDE THE VILLAGE OF SHIRLINGTON!
Last Agent to Sell the Property
Samson Properties License #0225080481 Listed on: 02/27/2025

Property Details
Home Type
- Condominium
Est. Annual Taxes
- $4,462
Year Built
- Built in 1939
HOA Fees
- $570 Monthly HOA Fees
Parking
- 2 Assigned Parking Spaces
Home Design
- Colonial Architecture
- Traditional Architecture
- Brick Exterior Construction
Interior Spaces
- 994 Sq Ft Home
- Property has 2 Levels
- Crown Molding
- Ceiling Fan
- Wood Flooring
Kitchen
- Gourmet Galley Kitchen
- Stainless Steel Appliances
Bedrooms and Bathrooms
- 2 Main Level Bedrooms
- 1 Full Bathroom
- Bathtub with Shower
Schools
- Drew Elementary School
- Jefferson Middle School
- Wakefield High School
Utilities
- Central Air
- Heat Pump System
- Electric Water Heater
Listing and Financial Details
- Assessor Parcel Number 32-013-593
Community Details
Overview
- Association fees include management, pool(s), trash, water, sewer
- Arlington Village Condos
- Arlington Village Community
Amenities
- Common Area
- Community Center
- Party Room
- Laundry Facilities
- Community Storage Space
Recreation
- Tennis Courts
- Community Pool
- Jogging Path
Pet Policy
- Pets Allowed
Ownership History
Purchase Details
Home Financials for this Owner
Home Financials are based on the most recent Mortgage that was taken out on this home.Purchase Details
Home Financials for this Owner
Home Financials are based on the most recent Mortgage that was taken out on this home.Purchase Details
Home Financials for this Owner
Home Financials are based on the most recent Mortgage that was taken out on this home.Purchase Details
Home Financials for this Owner
Home Financials are based on the most recent Mortgage that was taken out on this home.Purchase Details
Home Financials for this Owner
Home Financials are based on the most recent Mortgage that was taken out on this home.Purchase Details
Home Financials for this Owner
Home Financials are based on the most recent Mortgage that was taken out on this home.Similar Homes in Arlington, VA
Home Values in the Area
Average Home Value in this Area
Purchase History
| Date | Type | Sale Price | Title Company |
|---|---|---|---|
| Warranty Deed | $456,000 | First American Title | |
| Warranty Deed | $401,500 | Premier Title Inc | |
| Warranty Deed | $398,000 | -- | |
| Warranty Deed | $370,000 | -- | |
| Deed | $350,000 | -- | |
| Deed | $120,000 | -- |
Mortgage History
| Date | Status | Loan Amount | Loan Type |
|---|---|---|---|
| Previous Owner | $381,425 | New Conventional | |
| Previous Owner | $378,000 | VA | |
| Previous Owner | $292,811 | New Conventional | |
| Previous Owner | $296,000 | New Conventional | |
| Previous Owner | $280,000 | New Conventional | |
| Previous Owner | $114,000 | No Value Available |
Property History
| Date | Event | Price | Change | Sq Ft Price |
|---|---|---|---|---|
| 03/20/2025 03/20/25 | Sold | $456,000 | +1.3% | $459 / Sq Ft |
| 02/27/2025 02/27/25 | For Sale | $450,000 | 0.0% | $453 / Sq Ft |
| 06/01/2020 06/01/20 | Rented | $2,200 | 0.0% | -- |
| 04/11/2020 04/11/20 | Under Contract | -- | -- | -- |
| 03/31/2020 03/31/20 | For Rent | $2,200 | 0.0% | -- |
| 05/25/2016 05/25/16 | Sold | $401,500 | +1.6% | $404 / Sq Ft |
| 05/02/2016 05/02/16 | Pending | -- | -- | -- |
| 04/29/2016 04/29/16 | For Sale | $395,000 | -1.6% | $397 / Sq Ft |
| 04/29/2016 04/29/16 | Off Market | $401,500 | -- | -- |
| 04/29/2016 04/29/16 | For Sale | $400,000 | +0.5% | $402 / Sq Ft |
| 09/25/2013 09/25/13 | Sold | $398,000 | -0.5% | $400 / Sq Ft |
| 07/26/2013 07/26/13 | Pending | -- | -- | -- |
| 07/12/2013 07/12/13 | For Sale | $400,000 | -- | $402 / Sq Ft |
Tax History Compared to Growth
Tax History
| Year | Tax Paid | Tax Assessment Tax Assessment Total Assessment is a certain percentage of the fair market value that is determined by local assessors to be the total taxable value of land and additions on the property. | Land | Improvement |
|---|---|---|---|---|
| 2025 | $4,655 | $450,600 | $57,700 | $392,900 |
| 2024 | $4,462 | $431,900 | $57,700 | $374,200 |
| 2023 | $4,392 | $426,400 | $57,700 | $368,700 |
| 2022 | $4,211 | $408,800 | $57,700 | $351,100 |
| 2021 | $4,106 | $398,600 | $57,700 | $340,900 |
| 2020 | $3,892 | $379,300 | $39,800 | $339,500 |
| 2019 | $3,892 | $379,300 | $39,800 | $339,500 |
| 2018 | $3,748 | $372,600 | $39,800 | $332,800 |
| 2017 | $3,682 | $366,000 | $39,800 | $326,200 |
| 2016 | $3,564 | $359,600 | $39,800 | $319,800 |
| 2015 | $3,680 | $369,500 | $39,800 | $329,700 |
| 2014 | $3,494 | $350,800 | $39,800 | $311,000 |
Agents Affiliated with this Home
-

Seller's Agent in 2025
Lucia Jason
Samson Properties
(703) 606-8800
1 in this area
158 Total Sales
-

Buyer's Agent in 2025
MARTHA ALDERFER
KW United
(703) 217-0048
1 in this area
15 Total Sales
-
A
Seller Co-Listing Agent in 2020
Alexander Koburov
BHHS PenFed (actual)
-

Seller's Agent in 2016
Sarah Reynolds
Keller Williams Realty
(703) 844-3425
1 in this area
3,711 Total Sales
-

Seller's Agent in 2013
Jan Kennemer
Weichert Corporate
(703) 795-1972
3 in this area
6 Total Sales
-

Buyer's Agent in 2013
Gonul Otar
Residential Properties, Inc.
(703) 863-9044
1 in this area
21 Total Sales
Map
Source: Bright MLS
MLS Number: VAAR2053710
APN: 32-013-593
- 1600 S Barton St Unit 751
- 1600 S Barton St Unit 754
- 2600 16th St S Unit 696
- 2600 16th St S Unit 711
- 1400 S Barton St Unit 435
- 1401 S Edgewood St Unit 488
- 2801 16th Rd S Unit 2801A
- 2917 18th St S
- 1108 S Edgewood St
- 1016 S Wayne St Unit 101
- 1016 S Wayne St Unit 406
- 3153 14th St S
- 3202 13th Rd S
- 1114 S Highland St Unit 1
- 1102 S Highland St Unit 3
- 3515 19th St S
- 1932 S Kenmore St
- 2046 S Shirlington Rd
- 2177 S Glebe Rd
- 1221 S Rolfe St


