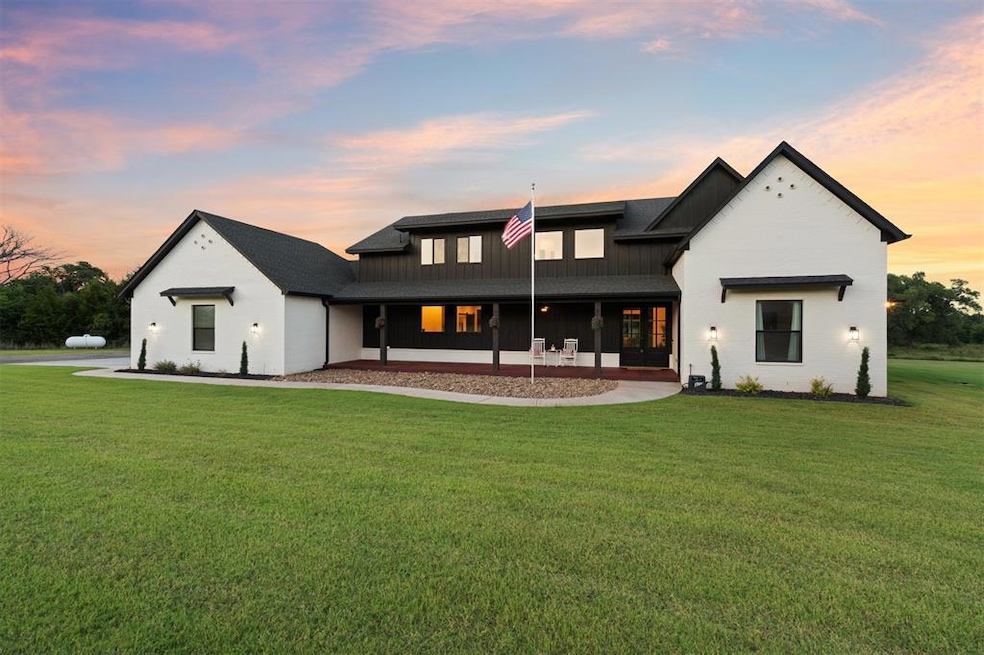
1500 S County Line Rd Newcastle, OK 73065
Estimated payment $4,243/month
Highlights
- RV Access or Parking
- Modern Farmhouse Architecture
- Wood Flooring
- 5 Acre Lot
- Wooded Lot
- 2 Fireplaces
About This Home
Stunning modern farmhouse retreat on five picturesque, tree-lined acres, offering the perfect blend of luxury and tranquility. This exceptional 5-bedroom, 4.5-bath home features a 30’ x 40’ foam-insulated workshop with oversized garage doors, plus a Generac generator, storm shelter, and sprinkler system. Enjoy breathtaking sunsets from the expansive back porch with a cozy outdoor living space and fireplace. Inside, the living room showcases a striking brick fireplace flanked by black shiplap walls, warm wood shelving and cabinetry, and rustic ceiling beams throughout. Large double sliding doors flood the space with natural light and open to the backyard patio. The chef’s kitchen boasts a Sub-Zero refrigerator, six-burner gas stove with pot filler, double ovens PLUS speed-cut microwave oven, two-tone island with contrasting black granite, quartz countertops and backsplash, coffee bar with mini sink, and a spacious walk-through pantry. The primary suite is a true retreat with sliding doors to the backyard, wood beam accents, and a spa-like bath featuring dual vanities, makeup area, soaking tub, and walk-in shower with dual showerheads and rain shower. Primary suite also has expansive walk-in closet with an additional washer/dryer hookup. Secondary bedrooms are all ample sized and offer walk-in closets and private baths, while the upstairs bonus room—complete with full bath, built-in desks, and large walk-in closet—can serve as a fifth bedroom or media room. A rare opportunity to own a private, beautifully designed estate with every detail thoughtfully crafted. Welcome Home!
Open House Schedule
-
Sunday, August 17, 20252:00 to 4:00 pm8/17/2025 2:00:00 PM +00:008/17/2025 4:00:00 PM +00:00Add to Calendar
Home Details
Home Type
- Single Family
Year Built
- Built in 2022
Lot Details
- 5 Acre Lot
- Rural Setting
- Wooded Lot
Parking
- 3 Car Attached Garage
- Garage Door Opener
- Additional Parking
- RV Access or Parking
Home Design
- Modern Farmhouse Architecture
- Craftsman Architecture
- Pillar, Post or Pier Foundation
- Brick Frame
- Architectural Shingle Roof
Interior Spaces
- 3,202 Sq Ft Home
- 1.5-Story Property
- 2 Fireplaces
- Gas Log Fireplace
- Home Security System
Kitchen
- Built-In Oven
- Gas Oven
- Built-In Range
Flooring
- Wood
- Carpet
- Tile
Bedrooms and Bathrooms
- 5 Bedrooms
Outdoor Features
- Covered Patio or Porch
- Separate Outdoor Workshop
- Outbuilding
Schools
- Newcastle Early Childhood Ctr Elementary School
- Newcastle Middle School
- Newcastle High School
Utilities
- Central Heating and Cooling System
- Power Generator
- Aerobic Septic System
- High Speed Internet
- Cable TV Available
Map
Home Values in the Area
Average Home Value in this Area
Tax History
| Year | Tax Paid | Tax Assessment Tax Assessment Total Assessment is a certain percentage of the fair market value that is determined by local assessors to be the total taxable value of land and additions on the property. | Land | Improvement |
|---|---|---|---|---|
| 2024 | -- | $66,513 | $9,428 | $57,085 |
| 2023 | $0 | $63,086 | $10,450 | $52,636 |
| 2022 | $1,206 | $10,450 | $10,450 | $0 |
| 2021 | $512 | $4,233 | $4,233 | $0 |
Property History
| Date | Event | Price | Change | Sq Ft Price |
|---|---|---|---|---|
| 08/09/2025 08/09/25 | For Sale | $775,000 | +299.2% | $242 / Sq Ft |
| 02/11/2022 02/11/22 | Sold | $194,140 | 0.0% | -- |
| 01/21/2022 01/21/22 | Pending | -- | -- | -- |
| 01/19/2022 01/19/22 | Price Changed | $194,140 | -10.5% | -- |
| 01/04/2022 01/04/22 | For Sale | $216,980 | +128.4% | -- |
| 04/02/2021 04/02/21 | Sold | $95,000 | -5.0% | -- |
| 01/14/2021 01/14/21 | Pending | -- | -- | -- |
| 12/07/2020 12/07/20 | Price Changed | $100,000 | -20.0% | -- |
| 09/30/2020 09/30/20 | For Sale | $125,000 | -- | -- |
Purchase History
| Date | Type | Sale Price | Title Company |
|---|---|---|---|
| Warranty Deed | -- | None Listed On Document |
Mortgage History
| Date | Status | Loan Amount | Loan Type |
|---|---|---|---|
| Closed | $0 | New Conventional | |
| Previous Owner | $40,000 | New Conventional | |
| Previous Owner | $600,000 | VA | |
| Previous Owner | $38,000 | Construction |
Similar Homes in Newcastle, OK
Source: MLSOK
MLS Number: 1185007
APN: 00001909N04W008700
- 1960 Bermuda Dr
- 965 County Street 2983
- 0 County Street 2988
- 1036 County Street 2982
- 3167 Castle Creek Dr
- 2440 County Road 1199
- 2454
- 979 County Street 2984
- 981 County Street 2984
- 1124 NW 17th Place
- 881 Oakley Dr
- 847 County Street 2978
- 205 Whispering Ln
- 7904 Austrian Ln
- 2676 Pistache Way
- 2665 Pistache Way
- 2668 Pistache Way
- 2364 County Road 1207
- 2630 NW 24th St
- 640 Westwind Dr
- 928 N County Line Rd
- 821 NW 4th St
- 1308 Wade St
- 1309 Brooks Dr
- 1413 NW 14th St
- 421 St James Place
- 721 St James Place
- 712 St James Place
- 1104 NW 5th St
- 912 NW 5th St
- 1829 Ranchwood Dr
- 300 SW 2nd Place
- 100 Stan Patty Blvd
- 430 NE 23rd Terrace
- 8147 Shadow Lake Dr
- 2110 Bradford Ln
- 707 NE 19th St
- 567 N Walker Dr
- 796 NE 4th St
- 1512 NW 13th St






