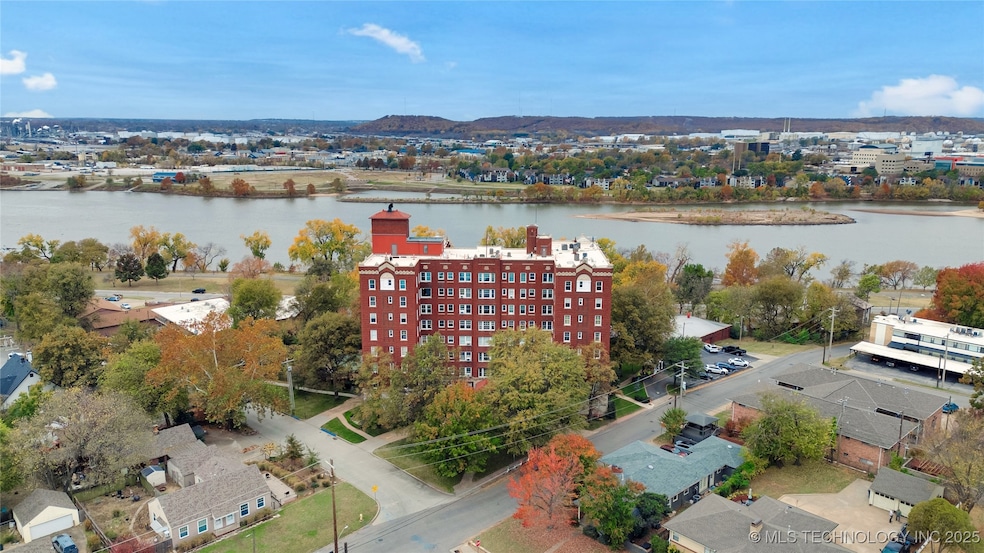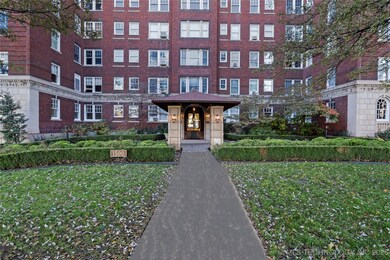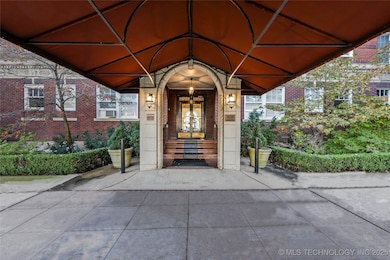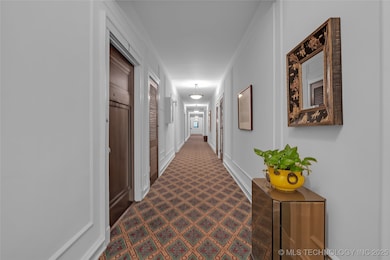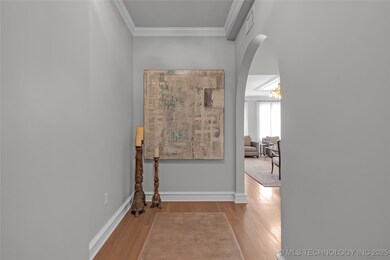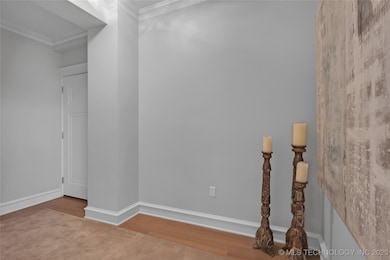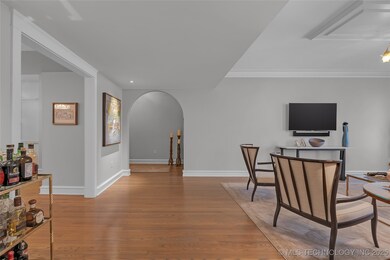1500 S Frisco Ave Unit 2E Tulsa, OK 74119
Riverview NeighborhoodEstimated payment $4,397/month
Highlights
- Mature Trees
- Clubhouse
- 1 Fireplace
- Thomas Edison Preparatory High School Rated 9+
- Wood Flooring
- Community Pool
About This Home
Luxury condo living at The Sophian Plaza. This beautifully updated 2-bed, 2-bath residence overlooks the Arkansas River and sits steps from Gathering Place, Utica Square, Brookside, and Tulsa’s best shopping and dining. Fully custom-renovated in 2015, the home blends historic charm with modern sophistication—featuring original hardwood floors, original doors, antique lighting fixtures, and new Kolbe double-hung/double-pane energy-efficient windows. Interior upgrades include Italian marble flooring in both bathrooms, Italian marble countertops, electronic shades, Control 4 whole-home automation, and built-in audio with 3 OLED televisions. The chef’s kitchen offers Thermador appliances and exceptional storage. Large study with built-in bookshelves. Ten-foot ceilings, crown molding, and impeccable style throughout make this home truly turn-key. Additional building amenities include controlled access, secured parking garage, full-time superintendent and housekeeping, swimming pool, fitness room, community room, bike storage, and a freight elevator. Pets welcome. **Additional Opportunity: The adjacent one-bedroom unit—with new windows and doors—may also be purchased to combine with this residence, allowing for a significantly larger custom home. The neighboring space has been fully gutted and is ready for a buyer’s vision. Seller has professional design plans available to share with interested buyers.**
Property Details
Home Type
- Condominium
Est. Annual Taxes
- $4,087
Year Built
- Built in 1930
Lot Details
- Northeast Facing Home
- Property is Fully Fenced
- Decorative Fence
- Mature Trees
HOA Fees
- $914 Monthly HOA Fees
Parking
- 1 Car Garage
Home Design
- Brick Exterior Construction
- Fiberglass Roof
- Pre-Cast Concrete Construction
- Asphalt
Interior Spaces
- 1,980 Sq Ft Home
- 1-Story Property
- Wired For Data
- Ceiling Fan
- 1 Fireplace
- Vinyl Clad Windows
- Wood Frame Window
- Insulated Doors
- Basement Fills Entire Space Under The House
Kitchen
- Oven
- Stove
- Range
- Microwave
- Dishwasher
- Laminate Countertops
- Disposal
Flooring
- Wood
- Tile
Bedrooms and Bathrooms
- 3 Bedrooms
- 2 Full Bathrooms
Home Security
Eco-Friendly Details
- Energy-Efficient Doors
Outdoor Features
- Balcony
- Patio
- Exterior Lighting
- Pergola
- Rain Gutters
Schools
- Council Oak Elementary School
- Edison Prep. Middle School
- Edison High School
Utilities
- Zoned Cooling
- Heating System Uses Gas
- Heating System Uses Steam
- Gas Water Heater
- High Speed Internet
- Phone Available
- Cable TV Available
Listing and Financial Details
- Exclusions: Seller reserves the right to reserve light fixtures
Community Details
Overview
- Association fees include cable TV, gas, maintenance structure, sewer, trash, water
- Sophian Plaza Park Condos Subdivision
Amenities
- Clubhouse
- Laundry Facilities
Recreation
- Community Pool
Pet Policy
- Pets Allowed
Security
- Storm Windows
- Fire and Smoke Detector
Map
Home Values in the Area
Average Home Value in this Area
Tax History
| Year | Tax Paid | Tax Assessment Tax Assessment Total Assessment is a certain percentage of the fair market value that is determined by local assessors to be the total taxable value of land and additions on the property. | Land | Improvement |
|---|---|---|---|---|
| 2024 | $4,005 | $31,560 | $992 | $30,568 |
| 2023 | $4,005 | $32,560 | $1,023 | $31,537 |
| 2022 | $4,208 | $31,560 | $992 | $30,568 |
| 2021 | $4,168 | $31,560 | $992 | $30,568 |
| 2020 | $4,111 | $31,560 | $992 | $30,568 |
| 2019 | $4,324 | $31,560 | $992 | $30,568 |
| 2018 | $4,334 | $31,560 | $992 | $30,568 |
| 2017 | $4,326 | $32,560 | $1,023 | $31,537 |
| 2016 | $4,237 | $32,560 | $1,023 | $31,537 |
| 2015 | $3,566 | $26,510 | $1,023 | $25,487 |
| 2014 | $2,109 | $16,830 | $1,023 | $15,807 |
Property History
| Date | Event | Price | List to Sale | Price per Sq Ft | Prior Sale |
|---|---|---|---|---|---|
| 11/20/2025 11/20/25 | For Sale | $595,000 | +146.9% | $301 / Sq Ft | |
| 08/14/2014 08/14/14 | Sold | $241,000 | +0.8% | $122 / Sq Ft | View Prior Sale |
| 05/20/2014 05/20/14 | Pending | -- | -- | -- | |
| 05/20/2014 05/20/14 | For Sale | $239,000 | -- | $121 / Sq Ft |
Purchase History
| Date | Type | Sale Price | Title Company |
|---|---|---|---|
| Warranty Deed | $165,000 | Guaranty Abstract Co | |
| Warranty Deed | $241,000 | Multiple |
Mortgage History
| Date | Status | Loan Amount | Loan Type |
|---|---|---|---|
| Previous Owner | $228,950 | New Conventional |
Source: MLS Technology
MLS Number: 2547031
APN: 35400-92-11-31940
- 1500 S Frisco Ave Unit 1E
- 1500 S Frisco Ave Unit 2D
- 1531 Riverside Dr Unit 1531
- 1503 Riverside Dr Unit 1503
- 1553 Riverside Dr Unit 1553
- 611 W 15th St Unit A1
- 1418 S Frisco Ave Unit 4
- 1443 S Elwood Ave
- 1408 S Elwood Ave
- 1422 S Denver Ave
- 640 W 14th St
- 1410 S Houston Ave Unit D
- 1302 S Elwood Ave
- 1320 S Carson Ave
- 1412 S Cheyenne Ave
- 1736 S Carson Ave
- 1201 S Indian Ave
- 209 W 17th St Unit C
- 1208 S Indian
- 1502 S Boulder Ave Unit 21C
- 1611 Riverside Dr Unit 24
- 1418 S Elwood Ave
- 1604 S Denver Ave Unit 2
- 1612 S Denver Ave
- 1717 S Riverside Dr
- 1638 S Carson Ave
- 1317 S Carson Ave Unit 1315
- 1722 S Carson Ave
- 1703 S Jackson Ave
- 1502 S Boulder Ave Unit 14L
- 1816 S Carson Ave
- 1000 S Denver Ave
- 450 W 7th St Unit 310
- 450 W 7th St Unit 410
- 450 W 7th St Unit 401
- 410 W 7th St Unit 1521
- 410 W 7th St Unit 1928
- 24 E 17th St
- 17 W 7th St
- 100 W 5th St Unit ID1322458P
