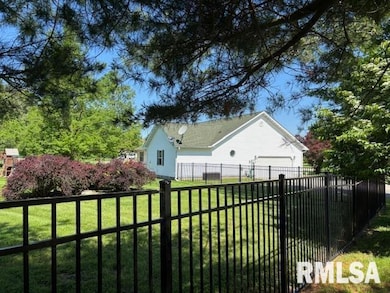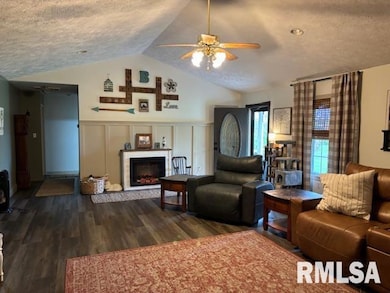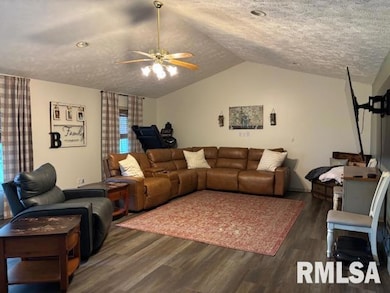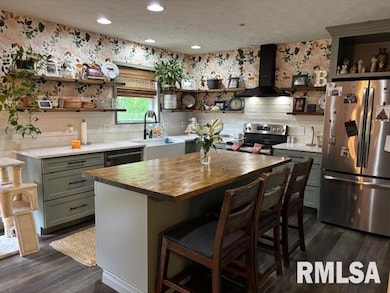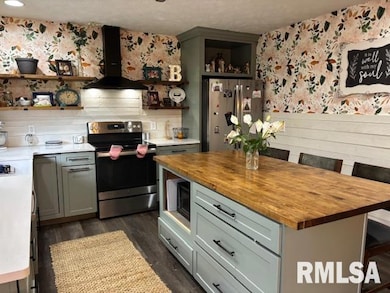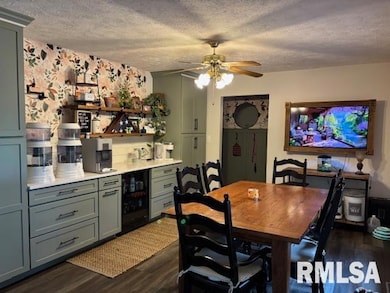
$230,000
- 4 Beds
- 2 Baths
- 2,308 Sq Ft
- 17 Blackberry Ln
- Herrin, IL
Welcome to this beautiful two-story home offering 4 spacious bedrooms and 2 full bathrooms, perfect for comfortable family living. Step inside to find a warm and inviting atmosphere, featuring two fireplaces that add charm and coziness to the spacious living areas. The roof is near the ends of it's life, however there are no current active leaks or issues, the seller is offering a credit to
Wesley Humphrey Landmark Realty Group CD

