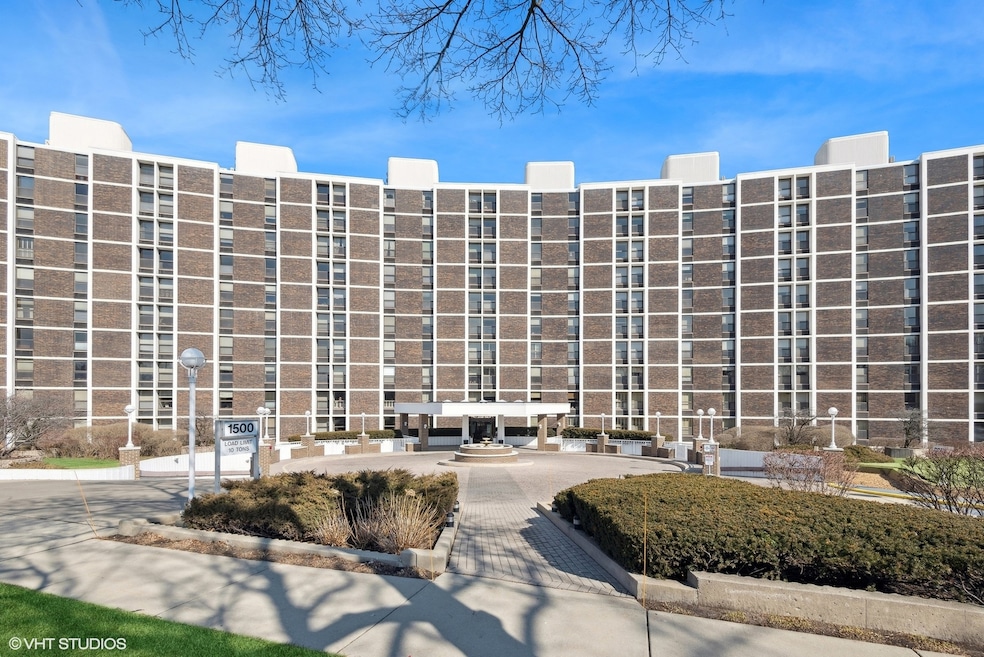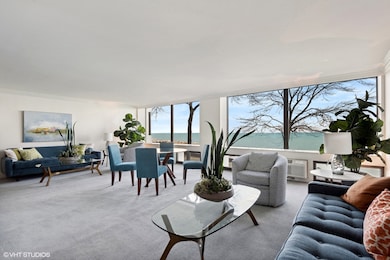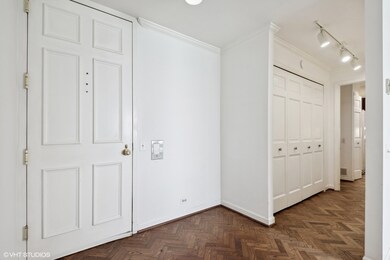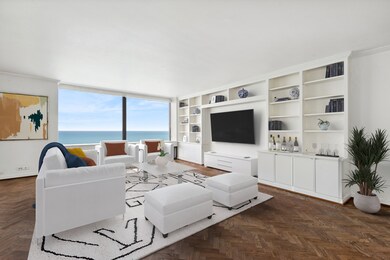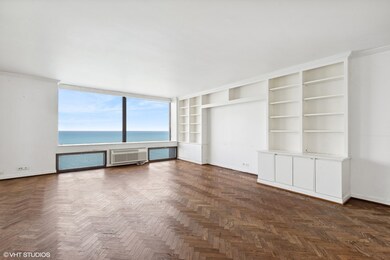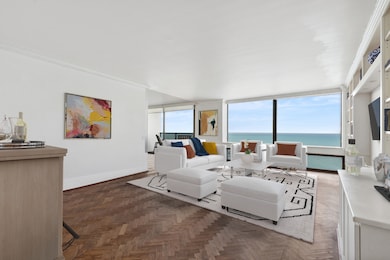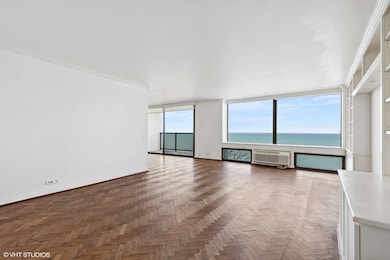
1500 Sheridan Rd, Unit 6F Wilmette, IL 60091
Estimated Value: $415,000 - $466,007
Highlights
- Doorman
- Fitness Center
- Community Pool
- Central Elementary School Rated A
- Waterfront
- 4-minute walk to Langdon Park
About This Home
As of April 2024Beautiful lakefront living in a full amenity building. Well placed, in the center of the building, this one floor unit lives well. All large rooms, expansive lake views, herringbone patterned hardwood floors, built-ins, and generous closets throughout. Beautifully proportioned living room with a wall of built-ins and generous dining "L" are wonderful for daily living and entertaining. Balconies off of the dining room and bedroom bring the outdoors in. The kitchen has a good footprint and is ripe for opening up to the dining room and lake views. In-unit washer/dryer already installed in the kitchen, too. Large bedrooms with great closet space can handle seating or desk areas for multiple functions. One garage space comes with the unit and there are a fair number of guest parking spots on the north and south ends of the property. Located across the street from Plaza del Lago; which has a Starbucks, Convito Cafe & Market, grocery store, shops, services and restaurants. Priced to account for your decorating and updating desires, don't wait to see this ranch style condo on the lake.
Last Agent to Sell the Property
Coldwell Banker Realty License #471000206 Listed on: 02/23/2024

Property Details
Home Type
- Condominium
Est. Annual Taxes
- $7,902
Year Built
- Built in 1969
Lot Details
- 3.13
HOA Fees
- $1,813 Monthly HOA Fees
Parking
- 1 Car Attached Garage
- Heated Garage
- Garage Door Opener
- Driveway
- Parking Included in Price
Home Design
- Brick Exterior Construction
Interior Spaces
- 1,500 Sq Ft Home
- Formal Dining Room
Kitchen
- Range
- Dishwasher
- Disposal
Bedrooms and Bathrooms
- 2 Bedrooms
- 2 Potential Bedrooms
- 2 Full Bathrooms
- Separate Shower
Laundry
- Laundry closet
- Dryer
- Washer
Home Security
Schools
- New Trier Twp High School Northfield/Wi
Utilities
- Two Cooling Systems Mounted To A Wall/Window
- Two Heating Systems
- Individual Controls for Heating
- Radiant Heating System
- Lake Michigan Water
Additional Features
- Balcony
- Waterfront
Listing and Financial Details
- Homeowner Tax Exemptions
Community Details
Overview
- Association fees include water, parking, insurance, doorman, pool, exterior maintenance, lawn care, scavenger, snow removal, lake rights
- 110 Units
- Kathleen Weinstein Association, Phone Number (847) 256-4356
- Property managed by FSResidential
- 9-Story Property
Amenities
- Doorman
- Party Room
- Laundry Facilities
- Elevator
- Service Elevator
- Package Room
Recreation
Pet Policy
- No Pets Allowed
Security
- Resident Manager or Management On Site
- Carbon Monoxide Detectors
Ownership History
Purchase Details
Home Financials for this Owner
Home Financials are based on the most recent Mortgage that was taken out on this home.Purchase Details
Similar Homes in Wilmette, IL
Home Values in the Area
Average Home Value in this Area
Purchase History
| Date | Buyer | Sale Price | Title Company |
|---|---|---|---|
| Ellen Tinberg Revocable Trust | $400,000 | None Listed On Document | |
| Charone Rose | $320,000 | -- |
Property History
| Date | Event | Price | Change | Sq Ft Price |
|---|---|---|---|---|
| 04/15/2024 04/15/24 | Sold | $400,000 | -11.1% | $267 / Sq Ft |
| 03/30/2024 03/30/24 | Pending | -- | -- | -- |
| 03/27/2024 03/27/24 | For Sale | $450,000 | 0.0% | $300 / Sq Ft |
| 03/13/2024 03/13/24 | Pending | -- | -- | -- |
| 02/23/2024 02/23/24 | For Sale | $450,000 | -- | $300 / Sq Ft |
Tax History Compared to Growth
Tax History
| Year | Tax Paid | Tax Assessment Tax Assessment Total Assessment is a certain percentage of the fair market value that is determined by local assessors to be the total taxable value of land and additions on the property. | Land | Improvement |
|---|---|---|---|---|
| 2024 | $8,372 | $40,212 | $4,647 | $35,565 |
| 2023 | $7,902 | $40,212 | $4,647 | $35,565 |
| 2022 | $7,902 | $40,212 | $4,647 | $35,565 |
| 2021 | $8,408 | $35,693 | $6,084 | $29,609 |
| 2020 | $9,443 | $40,055 | $6,084 | $33,971 |
| 2019 | $8,454 | $40,491 | $6,084 | $34,407 |
| 2018 | $6,751 | $31,813 | $4,867 | $26,946 |
| 2017 | $6,578 | $31,813 | $4,867 | $26,946 |
| 2016 | $6,372 | $31,813 | $4,867 | $26,946 |
| 2015 | $6,193 | $27,571 | $4,425 | $23,146 |
| 2014 | $6,108 | $27,571 | $4,425 | $23,146 |
| 2013 | $5,819 | $27,571 | $4,425 | $23,146 |
Agents Affiliated with this Home
-
Michael Starn

Seller's Agent in 2024
Michael Starn
Coldwell Banker Realty
(847) 477-4468
3 in this area
36 Total Sales
-
Barbara Kramer

Seller Co-Listing Agent in 2024
Barbara Kramer
Coldwell Banker Realty
(847) 370-1944
2 in this area
82 Total Sales
-
Teresa Cavaligos

Buyer's Agent in 2024
Teresa Cavaligos
RE/MAX Plaza
(847) 302-9013
1 in this area
59 Total Sales
About This Building
Map
Source: Midwest Real Estate Data (MRED)
MLS Number: 11974942
APN: 05-27-200-055-1069
- 1500 Sheridan Rd Unit 1G
- 1616 Sheridan Rd Unit 2E
- 1420 Sheridan Rd Unit 8A
- 1410 Sheridan Rd Unit 7B
- 1410 Sheridan Rd Unit 2B
- 1630 Sheridan Rd Unit 1K
- 1630 Sheridan Rd Unit 8K
- 1630 Sheridan Rd Unit 4M
- 1630 Sheridan Rd Unit 5K
- 808 Ashland Ave
- 139 Abingdon Ave
- 159 Abingdon Ave
- 111 Oxford Rd
- 1112 Sheridan Rd
- 633 Elmwood Ave
- 1222 Chestnut Ave
- 611 Elmwood Ave
- 1025 Sheridan Rd
- 633 Forest Ave
- 329 Raleigh Rd
- 1500 Sheridan Rd Unit TA
- 1500 Sheridan Rd Unit 4E
- 1500 Sheridan Rd Unit 3H
- 1500 Sheridan Rd Unit 4L
- 1500 Sheridan Rd Unit TC
- 1500 Sheridan Rd Unit 7E
- 1500 Sheridan Rd Unit 7J
- 1500 Sheridan Rd Unit 5G
- 1500 Sheridan Rd Unit TF
- 1500 Sheridan Rd Unit 10E
- 1500 Sheridan Rd Unit 10I
- 1500 Sheridan Rd Unit 6B
- 1500 Sheridan Rd Unit 9H
- 1500 Sheridan Rd Unit 8D
- 1500 Sheridan Rd Unit 9C
- 1500 Sheridan Rd Unit 81
- 1500 Sheridan Rd Unit 7C
- 1500 Sheridan Rd Unit 7H
- 1500 Sheridan Rd Unit 5L
- 1500 Sheridan Rd Unit 2B
