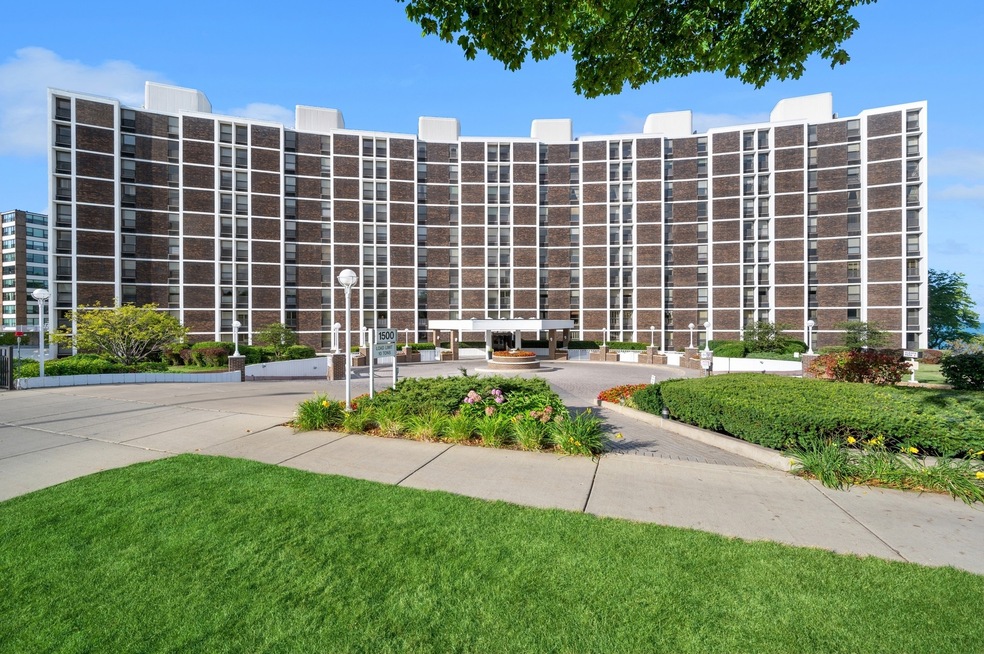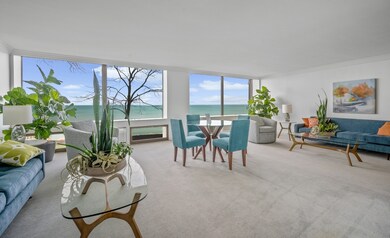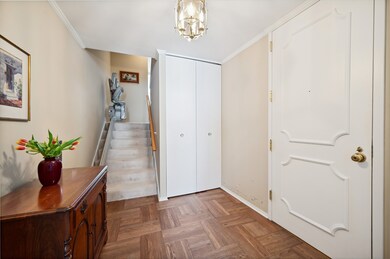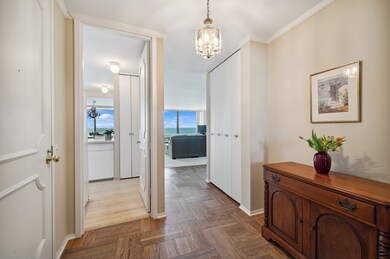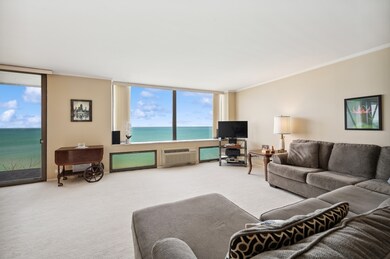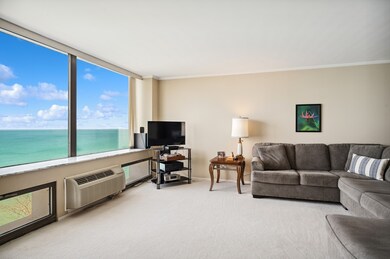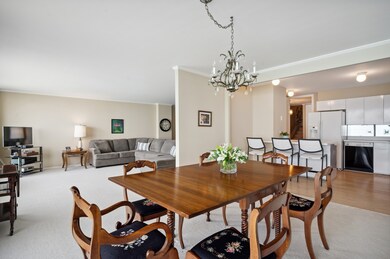
1500 Sheridan Rd, Unit 7D Wilmette, IL 60091
About This Home
As of June 2023Easy lakefront living with stunning views of Lake Michigan and the beautifully landscaped grounds. Enjoy your morning coffee watching the sail boats go by from the balcony (brand new being installed). Expansive living room can be configured however you desire, with separate office area or family room area. Separate dining room has incredible views and opens to the balcony. Open kitchen with nice cabinet space and eat-in peninsula. Spacious Primary bedroom with ample closet space, bathroom with double vanity, oversized walk-in shower & custom built-in storage. Nice sized second bedroom, hall bathroom with bathtub. In unit-laundry! Heated indoor parking space. Full amenity building with 24-hour doorman, party room, guest suite, fitness center, pool, storage and more. Just steps to the beach and right across the street: Plaza del Lago restaurants, shopping, Starbucks, short walk to the train and downtown Wilmette. Buyer pay Wilmette Transfer tax. Home is being sold "As Is" (dishwasher does not work).
Last Agent to Sell the Property
@properties Christie's International Real Estate License #475147981 Listed on: 04/19/2023

Property Details
Home Type
Condominium
Est. Annual Taxes
$7,305
Year Built
1970
Lot Details
0
HOA Fees
$1,203 per month
Parking
1
Listing Details
- Property Type: Residential
- Property Type: Attached Single
- Type Attached: Condo,High Rise (7+ Stories)
- Ownership: Condo
- New Construction: No
- Property Sub-Type: Condo,High Rise (7+ Stories)
- Year Built: 1970
- Age: 51-60 Years
- Built Before 1978 (Y/N): Yes
- Disability Access and/or Equipped: No
- General Information: School Bus Service,Commuter Bus,Commuter Train
- Rebuilt (Y/N): No
- Rehab (Y/N): No
- Unit Floor Level: 7
- ResoPropertyType: Residential
- Special Features: None
- Property Sub Type: Condos
- Stories: 10
Interior Features
- Appliances: Range, Microwave, Dishwasher, Refrigerator, Disposal
- Basement: None
- Full Bathrooms: 2
- Total Bathrooms: 2
- Total Bedrooms: 2
- Interior Amenities: Second Floor Laundry, Laundry Hook-Up in Unit, Storage
- LivingArea: 1575
- Room Type: No additional rooms
- Stories Total: 10
- Estimated Total Finished Sq Ft: 0
- Basement Description: None
- Bathroom Amenities: Separate Shower,Double Sink
- Basement Bathrooms: No
- Below Grade Bedrooms: 0
- Dining Room: Separate
- Total Sq Ft: 0
- Total Sq Ft: 0
- Flooring: Carpet
- ResoLivingAreaSource: Builder
Exterior Features
- ExteriorFeatures: Balcony, In Ground Pool, Storms/Screens, Cable Access
- List Price: 385000
- Lot Features: Beach, Lake Front, Landscaped, Water View, Wooded
- Roof: Rubber
- Waterfront: No
- Exterior Building Type: Brick
Garage/Parking
- Garage Spaces: 1
- Number of Cars: 1
- Driveway: Brick,Heated
- Garage Details: Garage Door Opener(s),Transmitter(s),Heated
- Garage On-Site: Yes
- Garage Ownership: Owned
- Garage Type: Attached
- Parking: Garage
Utilities
- Sewer: Public Sewer, Sewer-Storm
- Cooling: Window/Wall Units - 3+
- Electric: Circuit Breakers
- Heating: Electric, Radiant, Indv Controls
- Water Source: Lake Michigan
Condo/Co-op/Association
- Pets Allowed: No
- Association Fee: 1203
- Association Amenities: Door Person, Coin Laundry, Elevator(s), Exercise Room, Storage, On Site Manager/Engineer, Party Room, Pool, Receiving Room, Service Elevator(s)
- Association Fee Frequency: Monthly
- Management: Manager On-site,Monday through Friday
- Master Association Fee: No
- Master Association Fee Frequency: Not Required
- Management Company: Chicagoland
- Management Contact Name: Ezma
- Management Phone: 847-256-4356
- ResoAssociationFeeFrequency: Monthly
Fee Information
- Association Fee Includes: Water, Insurance, Security, Doorman, TV/Cable, Pool, Exterior Maintenance, Lawn Care, Scavenger, Snow Removal
Schools
- Elementary School: Central Elementary School
- High School: New Trier Twp H.S. Northfield/Wi
- Middle/Junior School: Wilmette Junior High School
- Middle/Junior School District: 39
Lot Info
- Lot Dimensions: COMMON
- Special Assessments: N
Rental Info
- Board Number: 2
- Pets Allowed (Y/N): No
- Is Parking Included in Price: Yes
Tax Info
- Tax Annual Amount: 7242
- Tax Year: 2021
- Tax Exemptions: Homeowner,Senior
Multi Family
- Units in Building: 109
Ownership History
Purchase Details
Purchase Details
Home Financials for this Owner
Home Financials are based on the most recent Mortgage that was taken out on this home.Purchase Details
Home Financials for this Owner
Home Financials are based on the most recent Mortgage that was taken out on this home.Purchase Details
Purchase Details
Purchase Details
Purchase Details
Similar Homes in Wilmette, IL
Home Values in the Area
Average Home Value in this Area
Purchase History
| Date | Type | Sale Price | Title Company |
|---|---|---|---|
| Quit Claim Deed | -- | None Listed On Document | |
| Deed | $367,000 | None Listed On Document | |
| Deed | $270,000 | First American Title | |
| Interfamily Deed Transfer | -- | -- | |
| Warranty Deed | $450,000 | -- | |
| Interfamily Deed Transfer | -- | -- | |
| Interfamily Deed Transfer | -- | -- |
Property History
| Date | Event | Price | Change | Sq Ft Price |
|---|---|---|---|---|
| 06/30/2023 06/30/23 | Sold | $367,000 | -4.7% | $233 / Sq Ft |
| 05/07/2023 05/07/23 | Pending | -- | -- | -- |
| 04/19/2023 04/19/23 | For Sale | $385,000 | +42.6% | $244 / Sq Ft |
| 10/14/2014 10/14/14 | Sold | $270,000 | -9.8% | $171 / Sq Ft |
| 09/10/2014 09/10/14 | Pending | -- | -- | -- |
| 08/26/2014 08/26/14 | Price Changed | $299,500 | -9.2% | $190 / Sq Ft |
| 07/21/2014 07/21/14 | For Sale | $330,000 | -- | $210 / Sq Ft |
Tax History Compared to Growth
Tax History
| Year | Tax Paid | Tax Assessment Tax Assessment Total Assessment is a certain percentage of the fair market value that is determined by local assessors to be the total taxable value of land and additions on the property. | Land | Improvement |
|---|---|---|---|---|
| 2024 | $7,305 | $38,161 | $4,410 | $33,751 |
| 2023 | $6,873 | $38,161 | $4,410 | $33,751 |
| 2022 | $6,873 | $38,161 | $4,410 | $33,751 |
| 2021 | $7,242 | $33,872 | $5,774 | $28,098 |
| 2020 | $8,287 | $38,012 | $5,774 | $32,238 |
| 2019 | $7,357 | $38,425 | $5,774 | $32,651 |
| 2018 | $5,711 | $30,190 | $4,619 | $25,571 |
| 2017 | $6,984 | $30,190 | $4,619 | $25,571 |
| 2016 | $6,562 | $30,190 | $4,619 | $25,571 |
| 2015 | $6,495 | $26,165 | $4,199 | $21,966 |
| 2014 | $6,392 | $26,165 | $4,199 | $21,966 |
| 2013 | $5,053 | $26,165 | $4,199 | $21,966 |
Agents Affiliated with this Home
-

Seller's Agent in 2023
Megan Mawicke
@ Properties
(312) 307-1157
32 in this area
158 Total Sales
-

Seller Co-Listing Agent in 2023
John Mawicke
@ Properties
(312) 342-4278
19 in this area
75 Total Sales
-

Buyer's Agent in 2023
Emily McClintock
Baird Warner
(847) 280-5367
13 in this area
104 Total Sales
-
B
Seller's Agent in 2014
Blanche Kishner
Coldwell Banker Residential
-
A
Seller Co-Listing Agent in 2014
Anita Neumann
Coldwell Banker Residential
-

Buyer's Agent in 2014
Mary Rosinski
Coldwell Banker Realty
(847) 835-6000
4 in this area
44 Total Sales
About This Building
Map
Source: Midwest Real Estate Data (MRED)
MLS Number: 11762901
APN: 05-27-200-055-1077
- 1500 Sheridan Rd Unit 7G
- 1616 Sheridan Rd Unit 8C
- 1616 Sheridan Rd Unit 2E
- 1440 Sheridan Rd Unit 101
- 1630 Sheridan Rd Unit 4M
- 1630 Sheridan Rd Unit 8K
- 1630 Sheridan Rd Unit 5K
- 808 Ashland Ave
- 159 Abingdon Ave
- 111 Oxford Rd
- 1112 Sheridan Rd
- 611 Elmwood Ave
- 220 Woodstock Ave
- 715 Forest Ave
- 633 Forest Ave
- 623 Forest Ave
- 730 Lake Ave
- 1118 Forest Ave
- 336 Leicester Rd
- 338 Woodstock Ave
