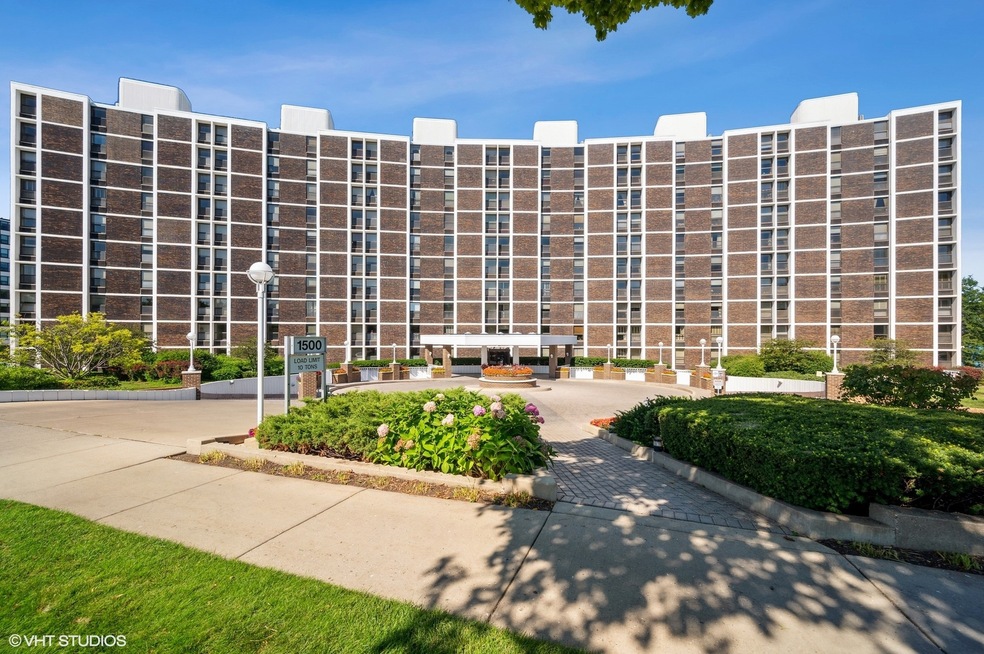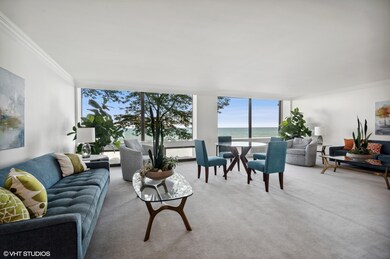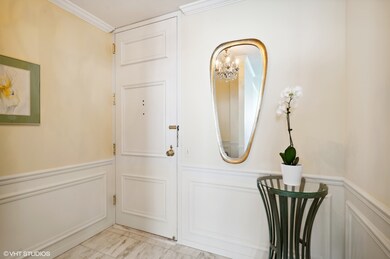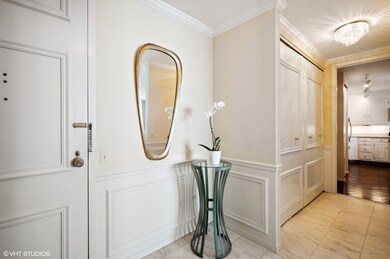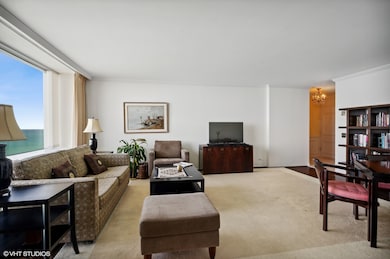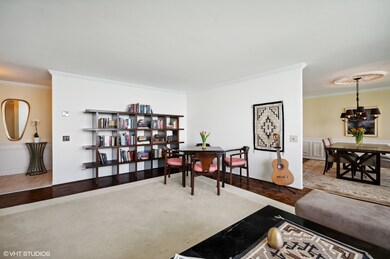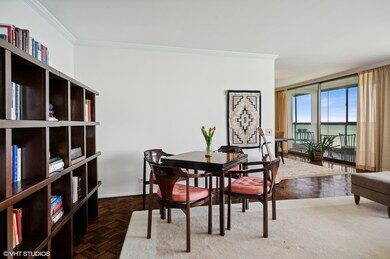
1500 Sheridan Rd, Unit 8F Wilmette, IL 60091
Estimated Value: $538,000 - $596,000
Highlights
- Doorman
- Lake Front
- Open Floorplan
- Central Elementary School Rated A
- Fitness Center
- 4-minute walk to Langdon Park
About This Home
As of May 2023Stunning lake views from every room of this gorgeous condo! 2 bedrooms, 2 baths ALL ON ONE LEVEL WITH 2 BALCONIES to enjoy the phenomenal lake views from every room! A gracious foyer leads you into the expansive living room with wall of windows overlooking the lake. The views from the 8th floor are incredible! The living room opens to the large dining room and one of the 2 balconies. White kitchen with new stainless steel appliances, including an induction stove, has plenty of storage and pretty sliding lead glass windows open to the dining room. Hardwood floors grace the living room, dining room and kitchen. The primary bedroom has a wall of closets and new carpeting. The private bathroom has a double vanity, tub, and separate shower. The second balcony is off the primary suite, a perfect place to enjoy a morning coffee or relax with a book while listening to the lull of the waves. The 2nd bedroom, which is now being used as a family room is freshly painted, has a ton of closet space, new carpet and has yet another absolutely spectacular view of Lake Michigan. The unit has a new washer and dryer. This full amenity building has 24 hour doormen, on-site management, lovely outdoor pool, patio and professionally landscaped gardens. Enjoy the workout room and the community room. The location is perfect, across from the shops and dining at Plaza del Lago, near the Green Bay Bike Path, schools and a quick walk to the lively Wilmette Village center. Parking spots #125 & #126.
Last Buyer's Agent
Non Member
NON MEMBER
Property Details
Home Type
- Condominium
Est. Annual Taxes
- $8,475
Year Built
- Built in 1969
Lot Details
- 3.13
HOA Fees
- $1,663 Monthly HOA Fees
Parking
- 2 Car Attached Garage
- Handicap Parking
- Parking Included in Price
Home Design
- Brick Exterior Construction
Interior Spaces
- 1,612 Sq Ft Home
- Open Floorplan
- Entrance Foyer
- Living Room
- Formal Dining Room
- Wood Flooring
Kitchen
- Range
- Microwave
- Dishwasher
- Stainless Steel Appliances
Bedrooms and Bathrooms
- 2 Bedrooms
- 2 Potential Bedrooms
- 2 Full Bathrooms
- Dual Sinks
- Separate Shower
Laundry
- Laundry Room
- Dryer
- Washer
Accessible Home Design
- Accessibility Features
- No Interior Steps
- More Than Two Accessible Exits
- Level Entry For Accessibility
- Ramp on the main level
Schools
- Central Elementary School
- Highcrest Middle School
- New Trier Twp High School Northfield/Wi
Utilities
- 3+ Cooling Systems Mounted To A Wall/Window
- Heating Available
- Lake Michigan Water
Additional Features
- Enclosed Balcony
- Lake Front
Listing and Financial Details
- Homeowner Tax Exemptions
Community Details
Overview
- Association fees include water, parking, insurance, doorman, tv/cable, exercise facilities, pool, exterior maintenance, lawn care, scavenger, snow removal, internet
- 110 Units
- Kathy Woods Weinstein Association, Phone Number (312) 379-3277
- Property managed by First Service Residential
- 9-Story Property
Amenities
- Doorman
- Party Room
- Coin Laundry
- Elevator
- Lobby
Recreation
- Bike Trail
Pet Policy
- No Pets Allowed
Security
- Resident Manager or Management On Site
Ownership History
Purchase Details
Home Financials for this Owner
Home Financials are based on the most recent Mortgage that was taken out on this home.Purchase Details
Purchase Details
Similar Homes in Wilmette, IL
Home Values in the Area
Average Home Value in this Area
Purchase History
| Date | Buyer | Sale Price | Title Company |
|---|---|---|---|
| Chicago Title Land Trust Company | $515,000 | Chicago Title | |
| Janzow Richard C | $562,500 | Centennial Title | |
| Cromer David W | $495,000 | -- |
Mortgage History
| Date | Status | Borrower | Loan Amount |
|---|---|---|---|
| Previous Owner | Cromer David W | $472,500 | |
| Previous Owner | Cromer David W | $300,000 |
Property History
| Date | Event | Price | Change | Sq Ft Price |
|---|---|---|---|---|
| 05/02/2023 05/02/23 | Sold | $515,000 | -1.9% | $319 / Sq Ft |
| 03/01/2023 03/01/23 | Pending | -- | -- | -- |
| 02/13/2023 02/13/23 | Price Changed | $525,000 | -3.7% | $326 / Sq Ft |
| 01/16/2023 01/16/23 | For Sale | $545,000 | -- | $338 / Sq Ft |
Tax History Compared to Growth
Tax History
| Year | Tax Paid | Tax Assessment Tax Assessment Total Assessment is a certain percentage of the fair market value that is determined by local assessors to be the total taxable value of land and additions on the property. | Land | Improvement |
|---|---|---|---|---|
| 2024 | $8,438 | $40,504 | $4,680 | $35,824 |
| 2023 | $7,964 | $40,504 | $4,680 | $35,824 |
| 2022 | $7,964 | $40,504 | $4,680 | $35,824 |
| 2021 | $8,475 | $35,952 | $6,128 | $29,824 |
| 2020 | $9,518 | $40,346 | $6,128 | $34,218 |
| 2019 | $8,522 | $40,785 | $6,128 | $34,657 |
| 2018 | $6,806 | $32,045 | $4,903 | $27,142 |
| 2017 | $6,632 | $32,045 | $4,903 | $27,142 |
| 2016 | $6,423 | $32,045 | $4,903 | $27,142 |
| 2015 | $6,243 | $27,772 | $4,457 | $23,315 |
| 2014 | $6,157 | $27,772 | $4,457 | $23,315 |
| 2013 | $5,866 | $27,772 | $4,457 | $23,315 |
Agents Affiliated with this Home
-
Katie Hauser

Seller's Agent in 2023
Katie Hauser
Compass
(847) 212-5214
60 in this area
136 Total Sales
-
Meg McGuinness

Seller Co-Listing Agent in 2023
Meg McGuinness
Compass
(847) 863-5599
45 in this area
82 Total Sales
-
N
Buyer's Agent in 2023
Non Member
NON MEMBER
About This Building
Map
Source: Midwest Real Estate Data (MRED)
MLS Number: 11682991
APN: 05-27-200-055-1090
- 1500 Sheridan Rd Unit 1G
- 1616 Sheridan Rd Unit 1G
- 1616 Sheridan Rd Unit 2E
- 1440 Sheridan Rd Unit 101
- 1420 Sheridan Rd Unit 8A
- 1410 Sheridan Rd Unit 7B
- 1410 Sheridan Rd Unit 2B
- 1630 Sheridan Rd Unit 4M
- 1630 Sheridan Rd Unit 1K
- 1630 Sheridan Rd Unit 8K
- 1630 Sheridan Rd Unit 5K
- 808 Ashland Ave
- 139 Abingdon Ave
- 159 Abingdon Ave
- 111 Oxford Rd
- 1112 Sheridan Rd
- 1222 Chestnut Ave
- 611 Elmwood Ave
- 1025 Sheridan Rd
- 715 Forest Ave
- 1500 Sheridan Rd Unit TA
- 1500 Sheridan Rd Unit 4E
- 1500 Sheridan Rd Unit 3H
- 1500 Sheridan Rd Unit 4L
- 1500 Sheridan Rd Unit TC
- 1500 Sheridan Rd Unit 7E
- 1500 Sheridan Rd Unit 7J
- 1500 Sheridan Rd Unit 5G
- 1500 Sheridan Rd Unit TF
- 1500 Sheridan Rd Unit 10E
- 1500 Sheridan Rd Unit 10I
- 1500 Sheridan Rd Unit 6B
- 1500 Sheridan Rd Unit 9H
- 1500 Sheridan Rd Unit 8D
- 1500 Sheridan Rd Unit 9C
- 1500 Sheridan Rd Unit 81
- 1500 Sheridan Rd Unit 7C
- 1500 Sheridan Rd Unit 7H
- 1500 Sheridan Rd Unit 5L
- 1500 Sheridan Rd Unit 2B
