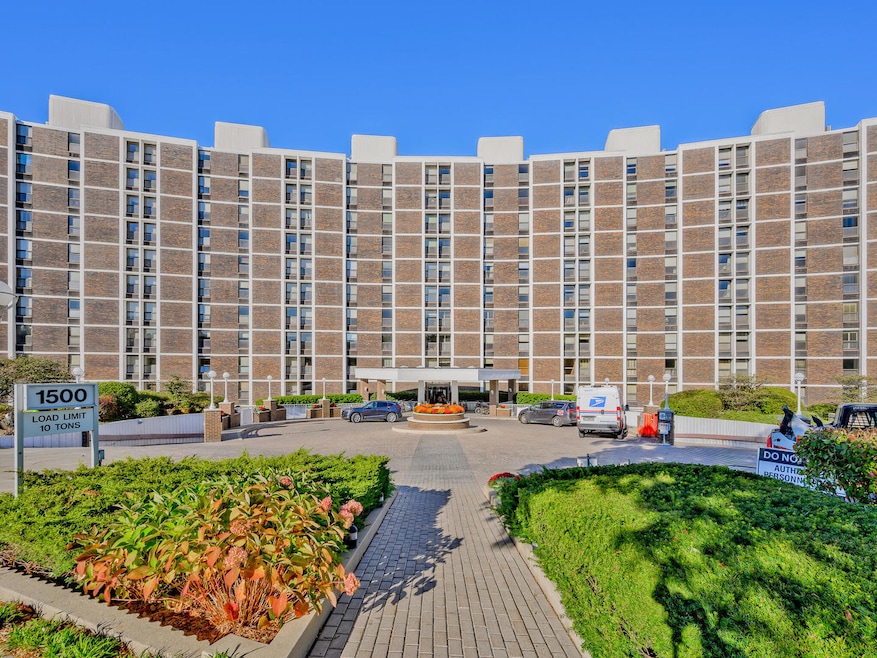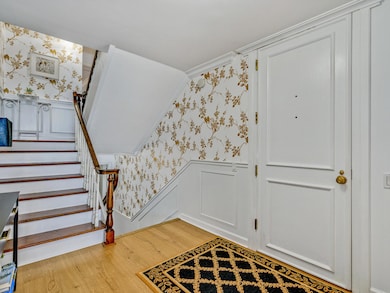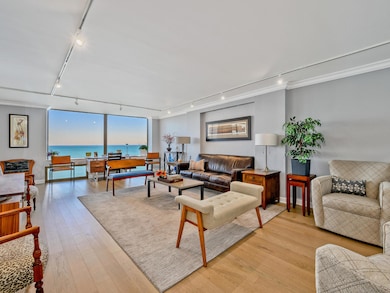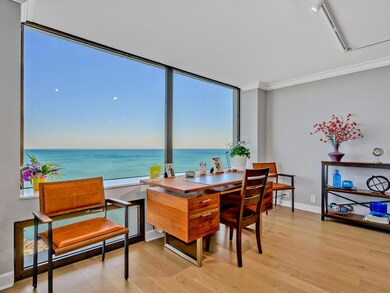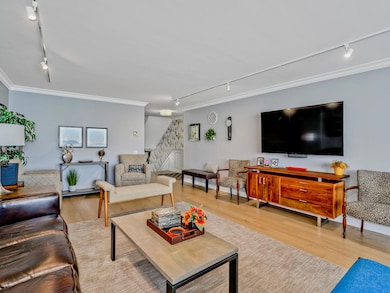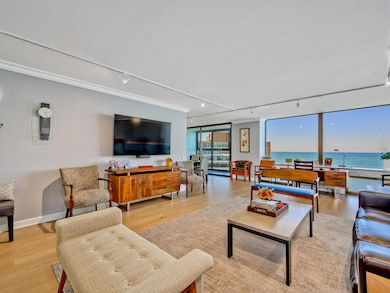
1500 Sheridan Rd, Unit 9B Wilmette, IL 60091
Highlights
- Doorman
- Lake Front
- Landscaped Professionally
- Central Elementary School Rated A
- Fitness Center
- 4-minute walk to Langdon Park
About This Home
As of May 2025Lakefront property with amazing views of Lake Michigan! Highly desirable Wilmette location and building. This spacious and sunny unit is updated and move in ready. 4 bedrooms, 3.5 bathrooms. This includes 3 private en-suite bedrooms. Half bathroom is located on the main level next to the foyer. Formal living room and dining room. Beautiful open kitchen with new stainless steel appliances and granite countertops. Enclosed balcony for all season use. New overhead lighting and fixtures in every room. Recently painted. New flooring. Abundant storage throughout unit. In unit laundry. Additional laundry in building if needed. Only 1 neighbor on this floor with private elevator access. 2 garage parking spots are included and easily accessible from the elevator. 1 storage cage included. This building has great amenities which includes a door person, outdoor pool, party room/kitchen that is next to the pool, an updated fitness room and sauna. Located right across the street from Plaza del Lago where you can enjoy cafe's, restaurants, a grocery store and convenience store. Walking distance to Mahoney Park Kenilworth and Langdon Park Wilmette. Short drives or scenic walks to Downtown Wilmette and Downtown Winnetka. Top rated school district. Unbeatable North Shore living. Schedule a showing asap.
Last Agent to Sell the Property
Berkshire Hathaway HomeServices Chicago License #475170306 Listed on: 10/21/2024

Property Details
Home Type
- Condominium
Est. Annual Taxes
- $11,835
Year Built
- Built in 1973 | Remodeled in 2016
Lot Details
- Lake Front
- Landscaped Professionally
- Wooded Lot
HOA Fees
- $2,501 Monthly HOA Fees
Parking
- 2 Car Garage
- Driveway
- Parking Included in Price
Home Design
- Brick Exterior Construction
- Concrete Block And Stucco Construction
Interior Spaces
- 2,400 Sq Ft Home
- Window Screens
- Family Room
- Living Room
- Formal Dining Room
- Storage
- Wood Flooring
Kitchen
- Double Oven
- Range with Range Hood
- Microwave
- Freezer
- Dishwasher
- Stainless Steel Appliances
- Granite Countertops
- Disposal
Bedrooms and Bathrooms
- 4 Bedrooms
- 4 Potential Bedrooms
- Dual Sinks
- Soaking Tub
- Separate Shower
Laundry
- Laundry Room
- Dryer
- Washer
Outdoor Features
- Enclosed Balcony
- Porch
Schools
- Central Elementary School
- Wilmette Junior High School
- New Trier Twp High School Northfield/Wi
Utilities
- Zoned Cooling
- Heating Available
- Lake Michigan Water
Listing and Financial Details
- Homeowner Tax Exemptions
Community Details
Overview
- Association fees include water, parking, insurance, doorman, exercise facilities, pool, exterior maintenance, lawn care, scavenger, snow removal, lake rights
- 109 Units
- Kathleen Association, Phone Number (847) 256-4900
- Property managed by FirstService Residential
- 10-Story Property
Amenities
- Doorman
- Sundeck
- Sauna
- Party Room
- Coin Laundry
- Package Room
- Elevator
Recreation
Pet Policy
- No Pets Allowed
Security
- Resident Manager or Management On Site
Ownership History
Purchase Details
Home Financials for this Owner
Home Financials are based on the most recent Mortgage that was taken out on this home.Purchase Details
Home Financials for this Owner
Home Financials are based on the most recent Mortgage that was taken out on this home.Purchase Details
Home Financials for this Owner
Home Financials are based on the most recent Mortgage that was taken out on this home.Purchase Details
Purchase Details
Purchase Details
Similar Homes in Wilmette, IL
Home Values in the Area
Average Home Value in this Area
Purchase History
| Date | Type | Sale Price | Title Company |
|---|---|---|---|
| Warranty Deed | $900,000 | Chicago Title Company | |
| Warranty Deed | $639,000 | Proper Title | |
| Warranty Deed | $897,000 | None Available | |
| Interfamily Deed Transfer | -- | None Available | |
| Deed | $512,000 | Ticor | |
| Deed | -- | None Available |
Mortgage History
| Date | Status | Loan Amount | Loan Type |
|---|---|---|---|
| Previous Owner | $389,900 | Credit Line Revolving | |
| Previous Owner | $100,000 | Credit Line Revolving | |
| Previous Owner | $475,000 | New Conventional | |
| Previous Owner | $510,400 | New Conventional | |
| Previous Owner | $510,400 | New Conventional | |
| Previous Owner | $424,100 | New Conventional | |
| Previous Owner | $412,000 | Credit Line Revolving |
Property History
| Date | Event | Price | Change | Sq Ft Price |
|---|---|---|---|---|
| 05/20/2025 05/20/25 | Sold | $900,000 | -2.7% | $375 / Sq Ft |
| 04/13/2025 04/13/25 | Pending | -- | -- | -- |
| 04/02/2025 04/02/25 | Price Changed | $925,000 | -2.6% | $385 / Sq Ft |
| 12/03/2024 12/03/24 | For Sale | $950,000 | 0.0% | $396 / Sq Ft |
| 10/26/2024 10/26/24 | Pending | -- | -- | -- |
| 10/21/2024 10/21/24 | For Sale | $950,000 | +48.7% | $396 / Sq Ft |
| 09/17/2021 09/17/21 | Sold | $639,000 | 0.0% | -- |
| 08/10/2021 08/10/21 | Pending | -- | -- | -- |
| 08/06/2021 08/06/21 | For Sale | $639,000 | -- | -- |
Tax History Compared to Growth
Tax History
| Year | Tax Paid | Tax Assessment Tax Assessment Total Assessment is a certain percentage of the fair market value that is determined by local assessors to be the total taxable value of land and additions on the property. | Land | Improvement |
|---|---|---|---|---|
| 2024 | $11,835 | $55,473 | $6,410 | $49,063 |
| 2023 | $11,180 | $55,473 | $6,410 | $49,063 |
| 2022 | $11,180 | $55,473 | $6,410 | $49,063 |
| 2021 | $11,927 | $49,241 | $8,394 | $40,847 |
| 2020 | $13,329 | $55,259 | $8,394 | $46,865 |
| 2019 | $11,960 | $55,859 | $8,394 | $47,465 |
| 2018 | $10,441 | $43,888 | $6,715 | $37,173 |
| 2017 | $9,372 | $43,888 | $6,715 | $37,173 |
| 2016 | $8,997 | $43,888 | $6,715 | $37,173 |
| 2015 | $8,791 | $38,036 | $6,104 | $31,932 |
| 2014 | $8,665 | $38,036 | $6,104 | $31,932 |
| 2013 | $8,261 | $38,036 | $6,104 | $31,932 |
Agents Affiliated with this Home
-

Seller's Agent in 2025
Emir Vulic
Berkshire Hathaway HomeServices Chicago
(312) 731-3394
6 in this area
124 Total Sales
-

Buyer's Agent in 2025
Dawn Larsen
Baird Warner
(847) 254-0741
2 in this area
172 Total Sales
-

Seller's Agent in 2021
Mary Grant
@ Properties
(312) 339-2018
29 in this area
168 Total Sales
-

Seller Co-Listing Agent in 2021
Liz Watson
@ Properties
(847) 323-3122
13 in this area
81 Total Sales
-

Buyer's Agent in 2021
Thomas Marchetti
Baird & Warner
(773) 426-0885
1 in this area
38 Total Sales
About This Building
Map
Source: Midwest Real Estate Data (MRED)
MLS Number: 12192254
APN: 05-27-200-055-1096
- 1500 Sheridan Rd Unit 7G
- 1616 Sheridan Rd Unit 2E
- 1440 Sheridan Rd Unit 101
- 1630 Sheridan Rd Unit 4M
- 1630 Sheridan Rd Unit 8K
- 1630 Sheridan Rd Unit 5K
- 808 Ashland Ave
- 159 Abingdon Ave
- 111 Oxford Rd
- 1112 Sheridan Rd
- 1222 Chestnut Ave
- 611 Elmwood Ave
- 220 Woodstock Ave
- 715 Forest Ave
- 929 Forest Ave
- 633 Forest Ave
- 623 Forest Ave
- 730 Lake Ave
- 1118 Forest Ave
- 336 Leicester Rd
