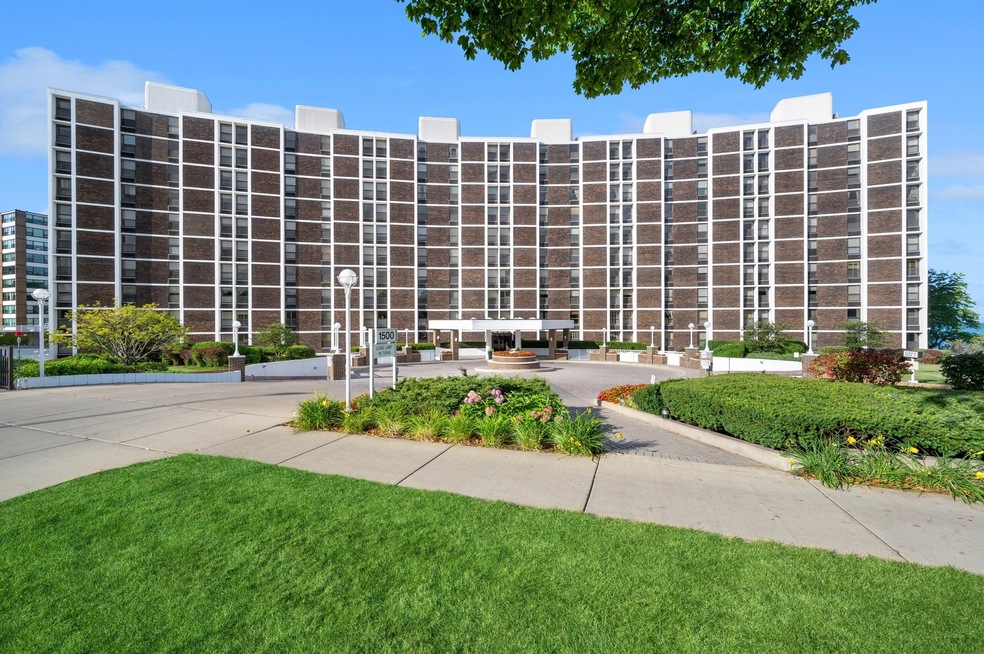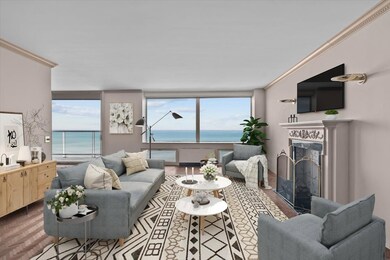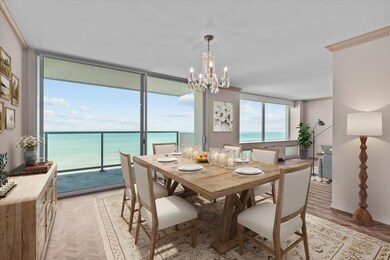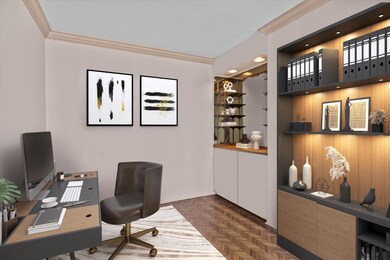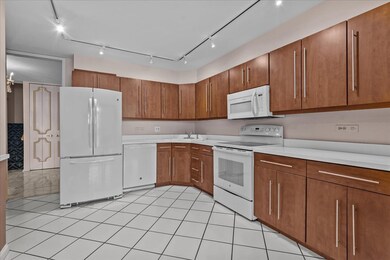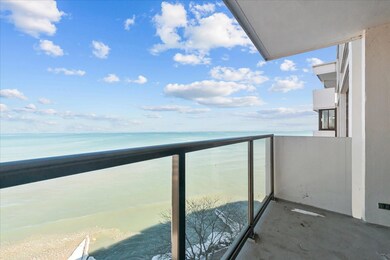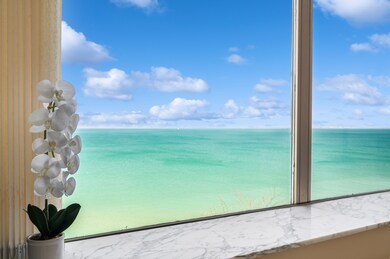
1500 Sheridan Rd, Unit 9D Wilmette, IL 60091
Highlights
- Doorman
- Lake Front
- Fitness Center
- Central Elementary School Rated A
- Beach Access
- 4-minute walk to Langdon Park
About This Home
As of February 2025Enjoy lakefront living in one of the area's premier full amenity buildings with stunning lake views. The home features an expansive living room and adjoining family room/office that could be converted into a third bedroom. The kitchen has ample cabinet space and flows right into the separate dining rooms which opens to the balcony and panoramic views. Spacious Primary bedroom with ample closet space, bathroom with double vanity, walk-in shower & separate tub. The second bedroom includes built-in cabinetry and ample closet space. The adjoining hall bathroom also houses in unit-laundry! The unit has one heated indoor parking space. Features: 24-hour doorman, party room, guest suite, fitness center, pool, private beach, storage, and more. Located right across the street is Plaza del Lago which is currently under renovation and will host new restaurants and shopping, as well as a Starbucks and Jewel. It is also a short walk to the Metra, El and downtown.
Last Agent to Sell the Property
@properties Christie's International Real Estate License #475163295 Listed on: 02/24/2025

Property Details
Home Type
- Condominium
Est. Annual Taxes
- $7,570
Year Built
- Built in 1969
Lot Details
- Lake Front
- Landscaped Professionally
HOA Fees
- $1,895 Monthly HOA Fees
Parking
- 1 Car Garage
- Parking Included in Price
Home Design
- Brick Exterior Construction
- Concrete Perimeter Foundation
Interior Spaces
- 1,604 Sq Ft Home
- Entrance Foyer
- Family Room
- Living Room
- Formal Dining Room
- Den
- Storage
Kitchen
- Range
- Dishwasher
- Disposal
Flooring
- Wood
- Ceramic Tile
Bedrooms and Bathrooms
- 2 Bedrooms
- 2 Potential Bedrooms
- 2 Full Bathrooms
- Dual Sinks
- Separate Shower
Laundry
- Laundry Room
- Dryer
- Washer
Home Security
Outdoor Features
- In Ground Pool
- Beach Access
- Balcony
Schools
- Central Elementary School
- Wilmette Junior High School
- New Trier Twp High School Northfield/Wi
Utilities
- Zoned Heating and Cooling
- Radiant Heating System
- Lake Michigan Water
Community Details
Overview
- Association fees include heat, water, parking, insurance, doorman, tv/cable, exercise facilities, pool, exterior maintenance, scavenger, snow removal
- 109 Units
- Kathy Weinstein Association, Phone Number (847) 256-4900
- High-Rise Condominium
- Property managed by 1500 Sheridan
- 10-Story Property
Amenities
- Doorman
- Sundeck
- Party Room
- Elevator
Recreation
Pet Policy
- No Pets Allowed
Security
- Resident Manager or Management On Site
- Storm Screens
Ownership History
Purchase Details
Home Financials for this Owner
Home Financials are based on the most recent Mortgage that was taken out on this home.Purchase Details
Similar Homes in Wilmette, IL
Home Values in the Area
Average Home Value in this Area
Purchase History
| Date | Type | Sale Price | Title Company |
|---|---|---|---|
| Deed | $485,000 | Citywide Title | |
| Interfamily Deed Transfer | -- | None Available |
Property History
| Date | Event | Price | Change | Sq Ft Price |
|---|---|---|---|---|
| 02/28/2025 02/28/25 | Sold | $485,000 | -2.0% | $302 / Sq Ft |
| 02/26/2025 02/26/25 | Pending | -- | -- | -- |
| 02/24/2025 02/24/25 | For Sale | $495,000 | -- | $309 / Sq Ft |
Tax History Compared to Growth
Tax History
| Year | Tax Paid | Tax Assessment Tax Assessment Total Assessment is a certain percentage of the fair market value that is determined by local assessors to be the total taxable value of land and additions on the property. | Land | Improvement |
|---|---|---|---|---|
| 2024 | $7,570 | $39,330 | $4,545 | $34,785 |
| 2023 | $7,124 | $39,330 | $4,545 | $34,785 |
| 2022 | $7,124 | $39,330 | $4,545 | $34,785 |
| 2021 | $7,512 | $34,910 | $5,951 | $28,959 |
| 2020 | $8,585 | $39,177 | $5,951 | $33,226 |
| 2019 | $7,626 | $39,603 | $5,951 | $33,652 |
| 2018 | $5,931 | $31,115 | $4,760 | $26,355 |
| 2017 | $5,792 | $31,115 | $4,760 | $26,355 |
| 2016 | $5,833 | $31,115 | $4,760 | $26,355 |
| 2015 | $5,578 | $26,967 | $4,328 | $22,639 |
| 2014 | $5,512 | $26,967 | $4,328 | $22,639 |
| 2013 | $5,240 | $26,967 | $4,328 | $22,639 |
Agents Affiliated with this Home
-
John Mawicke

Seller's Agent in 2025
John Mawicke
@ Properties
(312) 342-4278
18 in this area
76 Total Sales
-
Megan Mawicke

Seller Co-Listing Agent in 2025
Megan Mawicke
@ Properties
(312) 307-1157
31 in this area
155 Total Sales
-
Mark Icuss

Buyer's Agent in 2025
Mark Icuss
Compass
(773) 848-9546
3 in this area
227 Total Sales
About This Building
Map
Source: Midwest Real Estate Data (MRED)
MLS Number: 12288245
APN: 05-27-200-055-1098
- 1500 Sheridan Rd Unit 1G
- 1616 Sheridan Rd Unit 1G
- 1616 Sheridan Rd Unit 2E
- 1440 Sheridan Rd Unit 101
- 1420 Sheridan Rd Unit 8A
- 1410 Sheridan Rd Unit 7B
- 1410 Sheridan Rd Unit 2B
- 1630 Sheridan Rd Unit 4M
- 1630 Sheridan Rd Unit 1K
- 1630 Sheridan Rd Unit 8K
- 1630 Sheridan Rd Unit 5K
- 808 Ashland Ave
- 139 Abingdon Ave
- 159 Abingdon Ave
- 111 Oxford Rd
- 1112 Sheridan Rd
- 1222 Chestnut Ave
- 611 Elmwood Ave
- 1025 Sheridan Rd
- 715 Forest Ave
