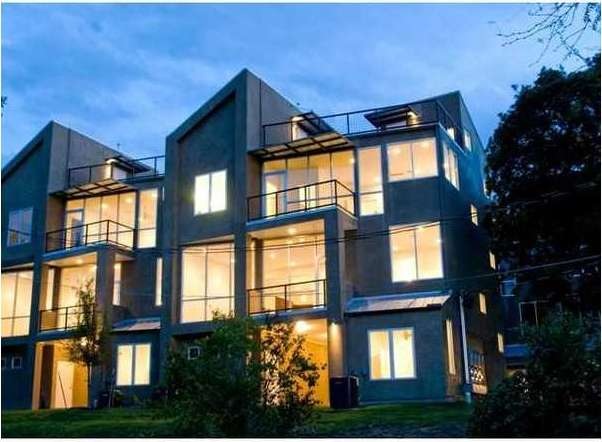
1500 Summit St Unit 4 Austin, TX 78741
East Riverside-Oltorf NeighborhoodHighlights
- City View
- Wood Flooring
- 1 Car Attached Garage
- 0.43 Acre Lot
- High Ceiling
- Laundry Room
About This Home
As of March 2013FEMA - Unknown
Last Agent to Sell the Property
Mary Anne McMahon
RE/MAX Posh Properties License #0499106 Listed on: 02/04/2013

Property Details
Home Type
- Condominium
Est. Annual Taxes
- $18,403
Year Built
- Built in 2008
HOA Fees
- $195 Monthly HOA Fees
Parking
- 1 Car Attached Garage
- Carport
- Assigned Parking
Home Design
- Loft
- Slab Foundation
- Metal Roof
Interior Spaces
- 2,450 Sq Ft Home
- Multi-Level Property
- High Ceiling
- Window Treatments
- City Views
- Laundry Room
Kitchen
- Built-In Oven
- Gas Cooktop
- Dishwasher
- Disposal
Flooring
- Wood
- Concrete
- Tile
Bedrooms and Bathrooms
- 3 Bedrooms | 1 Main Level Bedroom
Schools
- Travis Hts Elementary School
- Fulmore Middle School
- Travis High School
Utilities
- Central Air
- Heating Available
- Phone Available
Community Details
- Association fees include common area maintenance, landscaping
- $125 HOA Transfer Fee
- Mid-Rise Condominium
- Elmhurst Amd Of Lts 5&6 Subdivision
- Mandatory home owners association
Listing and Financial Details
- Assessor Parcel Number 03030506010000 UNIT4
Ownership History
Purchase Details
Purchase Details
Home Financials for this Owner
Home Financials are based on the most recent Mortgage that was taken out on this home.Similar Homes in Austin, TX
Home Values in the Area
Average Home Value in this Area
Purchase History
| Date | Type | Sale Price | Title Company |
|---|---|---|---|
| Warranty Deed | -- | None Listed On Document | |
| Vendors Lien | -- | None Available |
Mortgage History
| Date | Status | Loan Amount | Loan Type |
|---|---|---|---|
| Previous Owner | $340,000 | New Conventional |
Property History
| Date | Event | Price | Change | Sq Ft Price |
|---|---|---|---|---|
| 05/23/2025 05/23/25 | For Sale | $900,000 | 0.0% | $362 / Sq Ft |
| 08/09/2016 08/09/16 | Rented | $3,700 | -5.1% | -- |
| 08/09/2016 08/09/16 | Under Contract | -- | -- | -- |
| 06/09/2016 06/09/16 | For Rent | $3,900 | 0.0% | -- |
| 03/14/2013 03/14/13 | Sold | -- | -- | -- |
| 02/04/2013 02/04/13 | Pending | -- | -- | -- |
| 02/04/2013 02/04/13 | For Sale | $430,000 | -- | $176 / Sq Ft |
Tax History Compared to Growth
Tax History
| Year | Tax Paid | Tax Assessment Tax Assessment Total Assessment is a certain percentage of the fair market value that is determined by local assessors to be the total taxable value of land and additions on the property. | Land | Improvement |
|---|---|---|---|---|
| 2023 | $18,403 | $1,026,521 | $72,918 | $953,603 |
| 2022 | $9,281 | $469,951 | $35,001 | $434,950 |
| 2021 | $9,554 | $438,907 | $35,001 | $403,906 |
| 2020 | $9,426 | $439,472 | $35,001 | $404,471 |
| 2018 | $2,143 | $96,800 | $35,001 | $438,903 |
| 2017 | $1,963 | $88,000 | $35,001 | $443,726 |
| 2016 | $2,458 | $110,197 | $35,001 | $308,678 |
| 2015 | $9,048 | $409,955 | $35,001 | $374,954 |
| 2014 | $9,048 | $408,102 | $35,001 | $373,101 |
Agents Affiliated with this Home
-
Grant Thomas

Seller's Agent in 2025
Grant Thomas
Kuper Sotheby's Int'l Realty
(512) 826-5011
42 Total Sales
-
Diana Thomas

Seller's Agent in 2016
Diana Thomas
Kuper Sotheby's Int'l Realty
(512) 970-4489
43 Total Sales
-
Crystal De La Rosa

Buyer's Agent in 2016
Crystal De La Rosa
Sage Wilson Realty
(512) 954-4141
4 Total Sales
-

Seller's Agent in 2013
Mary Anne McMahon
RE/MAX
(512) 947-9684
1 in this area
31 Total Sales
-
Alex Larsen

Seller Co-Listing Agent in 2013
Alex Larsen
Central Metro Realty
(512) 699-3940
50 Total Sales
-
Bill Mills-Realtor
B
Buyer's Agent in 2013
Bill Mills-Realtor
Austin Fine Properties LLC
(512) 731-4319
42 Total Sales
Map
Source: Unlock MLS (Austin Board of REALTORS®)
MLS Number: 5487127
APN: 821393
- 1500 Summit St Unit 5
- 1406 Summit St
- 1402 Summit St Unit A
- 1304 Summit St Unit 206
- 1617 Elmhurst Dr
- 1605 Lupine Ln
- 1619 Elmhurst Dr
- 1307 Loma Dr
- 1202 Loma #A & B Dr
- 1105 Upland Dr
- 1202 Loma Dr
- 1514 Parker Ln Unit 104
- 1121 Reagan Terrace
- 1112 Mission Ridge
- 1606 Parker Ln
- 1319 Bonham Terrace
- 1715 Sylvan Dr
- 1200 Fairmount Ave
- 1114 Reagan Terrace
- 1318 Bonham Terrace
