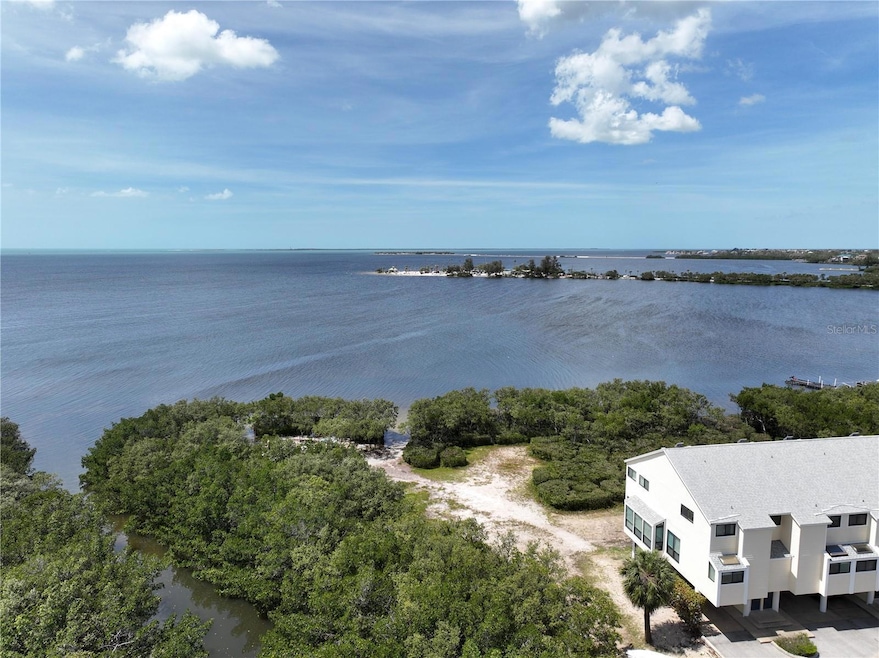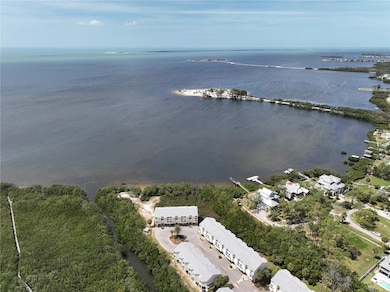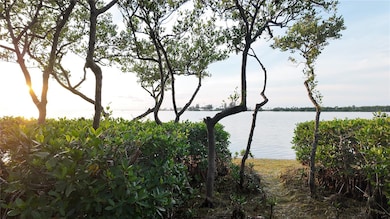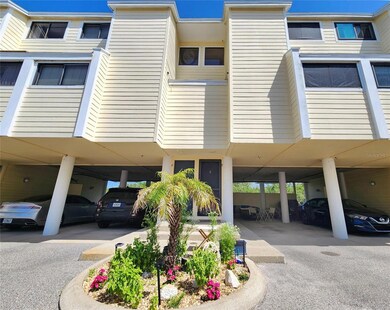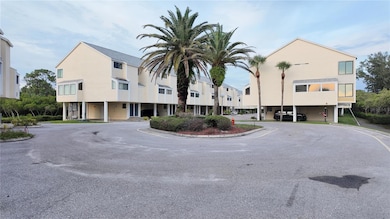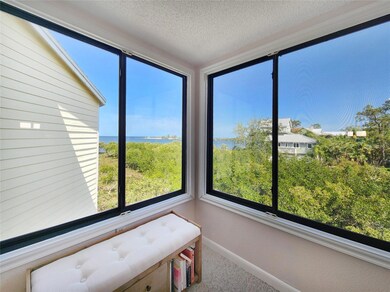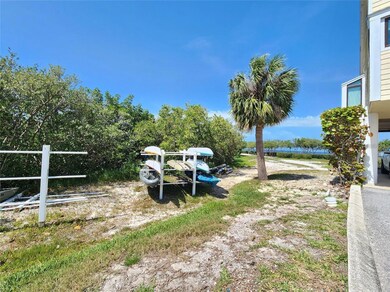1500 Sunset Rd Unit C7 Tarpon Springs, FL 34689
Estimated payment $2,233/month
Highlights
- 1,626 Feet of Waterfront
- Beach View
- Fitness Center
- Sunset Hills Elementary School Rated A-
- Water access To Gulf or Ocean
- Heated In Ground Pool
About This Home
Coastal Townhome in Tarpon Springs – Elevated Waterfront Living with Resort-Style Amenities Welcome to your slice of paradise in the Island Club of Tarpon Springs—a charming, gated coastal community nestled along the shimmering Gulf of America. This beautifully updated 2-bedroom, 1.5-bath townhome offers a bright, airy layout that instantly feels like home. Step inside to find a sunlit open-concept living and dining space that flows effortlessly onto your private balcony or patio—ideal for morning coffee or sunset cocktails with views of swaying palm trees, coastal mangroves, and the sparkling Gulf beyond. Natural light pours through large windows, highlighting the home’s clean, modern finishes and tranquil vibe. The kitchen is both stylish and functional, with generous cabinetry, a breakfast bar, and a skylight that brings in even more sunshine—perfect for everything from quiet mornings to entertaining guests. Upstairs, the spacious primary suite becomes your personal sanctuary, complete with breathtaking Gulf views and a front-row seat to stunning sunsets over the water. The room easily fits a king-size bed and includes a private bath and walk-in closet. The second bedroom is perfect for guests, a home office, or creative space—also with a walk-in closet. A convenient half bath, full-size washer and dryer, and two interior walk-in storage closets add everyday ease and functionality. This townhome is ideally located just steps from a kayak launch and a hidden gem of a nature trail leading to a quiet beach tucked among the mangroves—complete with picnic spots and picture-perfect views of Sunset Beach. Two dedicated kayak storage racks make spontaneous adventures a breeze. Island Club residents enjoy a suite of resort-style amenities including a pool, hot tub, tennis courts, fitness center, and clubhouse. Take a short bike ride or paddle over to Sunset Beach for monthly events, music nights, or casual beach days. Howard Park is less than a mile away, and the vibrant downtown Tarpon Springs and world-famous Sponge Docks are just minutes from your door—offering unique shops, fresh seafood, and year-round festivals. With a two-car tandem carport and private storage room included, this townhome has it all—natural beauty, comfort, and an unbeatable coastal lifestyle. Come discover the relaxed luxury of Florida’s Gulf Coast—where every day feels like a vacation.
Listing Agent
KELLER WILLIAMS REALTY- PALM H Brokerage Phone: 727-772-0772 License #697210 Listed on: 04/09/2025

Townhouse Details
Home Type
- Townhome
Est. Annual Taxes
- $3,855
Year Built
- Built in 1984
Lot Details
- 1,626 Feet of Waterfront
- 567 Feet of Salt Water Canal Waterfront
- 246 Feet of Ocean or Gulf Waterfront
- 246 Feet of Public Beach Waterfront
- 567 Feet of Canal Waterfront
- Property fronts a saltwater canal
- Street terminates at a dead end
- South Facing Home
- Dog Run
HOA Fees
- $650 Monthly HOA Fees
Property Views
- Beach
- Partial Bay or Harbor
Home Design
- Elevated Home
- Entry on the 1st floor
- Slab Foundation
- Frame Construction
- Shingle Roof
- Concrete Siding
- Cement Siding
Interior Spaces
- 1,170 Sq Ft Home
- 3-Story Property
- Open Floorplan
- Ceiling Fan
- Skylights
- Double Pane Windows
- Shades
- Blinds
- Combination Dining and Living Room
- Sun or Florida Room
Kitchen
- Breakfast Bar
- Range
- Microwave
- Dishwasher
Flooring
- Carpet
- Laminate
- Ceramic Tile
- Vinyl
Bedrooms and Bathrooms
- 2 Bedrooms
- Walk-In Closet
Laundry
- Laundry on upper level
- Dryer
- Washer
Home Security
Parking
- 2 Carport Spaces
- Ground Level Parking
- Guest Parking
Eco-Friendly Details
- Well Sprinkler System
Pool
- Heated In Ground Pool
- Heated Spa
- In Ground Spa
- Pool Deck
- Outdoor Shower
Outdoor Features
- Water access To Gulf or Ocean
- No Fixed Bridges
- Enclosed Patio or Porch
- Outdoor Storage
- Private Mailbox
Schools
- Sunset Hills Elementary School
- Tarpon Springs Middle School
- Tarpon Springs High School
Utilities
- Central Heating and Cooling System
- Heat Pump System
- Thermostat
- Water Filtration System
- Electric Water Heater
- Cable TV Available
Listing and Financial Details
- Visit Down Payment Resource Website
- Legal Lot and Block 70 / 3
- Assessor Parcel Number 15-27-15-43260-003-0070
Community Details
Overview
- Association fees include cable TV, pool, escrow reserves fund, gas, insurance, internet, maintenance structure, ground maintenance, maintenance, management, pest control, private road, recreational facilities, sewer, trash, water
- Natalie Reiser Association, Phone Number (813) 341-0943
- Island Club Of Tarpon Subdivision
Amenities
- Clubhouse
- Community Storage Space
Recreation
- Tennis Courts
- Fitness Center
- Community Pool
- Community Spa
Pet Policy
- 3 Pets Allowed
- Dogs and Cats Allowed
- Breed Restrictions
Security
- Fire and Smoke Detector
- Fire Sprinkler System
Map
Home Values in the Area
Average Home Value in this Area
Tax History
| Year | Tax Paid | Tax Assessment Tax Assessment Total Assessment is a certain percentage of the fair market value that is determined by local assessors to be the total taxable value of land and additions on the property. | Land | Improvement |
|---|---|---|---|---|
| 2024 | $3,558 | $248,920 | -- | $248,920 |
| 2023 | $3,558 | $224,757 | $0 | $224,757 |
| 2022 | $2,976 | $157,629 | $0 | $157,629 |
| 2021 | $1,520 | $119,012 | $0 | $0 |
| 2020 | $1,508 | $117,369 | $0 | $0 |
| 2019 | $1,470 | $114,730 | $0 | $114,730 |
| 2018 | $1,804 | $111,524 | $0 | $0 |
| 2017 | $1,732 | $110,196 | $0 | $0 |
| 2016 | $1,339 | $63,815 | $0 | $0 |
| 2015 | $1,479 | $71,048 | $0 | $0 |
| 2014 | $1,367 | $66,753 | $0 | $0 |
Property History
| Date | Event | Price | List to Sale | Price per Sq Ft | Prior Sale |
|---|---|---|---|---|---|
| 08/26/2025 08/26/25 | Price Changed | $239,000 | -7.7% | $204 / Sq Ft | |
| 04/30/2025 04/30/25 | For Sale | $259,000 | 0.0% | $221 / Sq Ft | |
| 04/25/2025 04/25/25 | Pending | -- | -- | -- | |
| 04/16/2025 04/16/25 | Price Changed | $259,000 | -5.1% | $221 / Sq Ft | |
| 04/09/2025 04/09/25 | For Sale | $273,000 | +41.5% | $233 / Sq Ft | |
| 09/10/2021 09/10/21 | Sold | $193,000 | +1.6% | $165 / Sq Ft | View Prior Sale |
| 08/14/2021 08/14/21 | Pending | -- | -- | -- | |
| 08/13/2021 08/13/21 | For Sale | $190,000 | +39.7% | $162 / Sq Ft | |
| 04/27/2018 04/27/18 | Sold | $136,000 | -2.8% | $116 / Sq Ft | View Prior Sale |
| 03/30/2018 03/30/18 | Pending | -- | -- | -- | |
| 03/29/2018 03/29/18 | For Sale | $139,900 | 0.0% | $120 / Sq Ft | |
| 02/27/2018 02/27/18 | Pending | -- | -- | -- | |
| 12/18/2017 12/18/17 | For Sale | $139,900 | -- | $120 / Sq Ft |
Purchase History
| Date | Type | Sale Price | Title Company |
|---|---|---|---|
| Warranty Deed | $193,000 | Platinum National Title Llc | |
| Warranty Deed | $136,000 | None Available | |
| Warranty Deed | $75,000 | -- |
Mortgage History
| Date | Status | Loan Amount | Loan Type |
|---|---|---|---|
| Previous Owner | $129,200 | New Conventional | |
| Previous Owner | $65,500 | Balloon |
Source: Stellar MLS
MLS Number: TB8372135
APN: 15-27-15-43260-003-0070
- 1500 Sunset Rd Unit G7
- 1500 Sunset Rd Unit G2
- 1500 Sunset Rd Unit C10
- 1500 Sunset Rd Unit G4
- 300 S Florida Ave Unit 600F
- 300 S Florida Ave Unit 200J
- 300 S Florida Ave Unit 400D
- 300 S Florida Ave Unit 300
- 300 S Florida Ave Unit 600L
- 300 S Florida Ave Unit 500C
- 1445 Coburn Dr
- 502 S Florida Ave Unit 145
- 1390 Ventnor Ave
- 504 S Florida Ave Unit 215
- 504 S Florida Ave Unit 232
- 504 S Florida Ave Unit 225
- 103 Lakeside Colony Dr
- 408 Tarpon Point
- 305 Tarpon Point
- 632 S Florida Ave
- 1330 Sunset Ct
- 718 Merlins Ct
- 425 Windrush Bay Dr Unit 425
- 621 Windrush Bay Dr Unit 621
- 107 Parkside Colony Dr
- 901 Peninsula Rd
- 284 Peninsula Ave
- 1405 Castleworks Ln
- 905 Gainesway Dr Unit ID1032260P
- 1417 Poinsettia Ave Unit ID1244469P
- 512 Wayfarer Dr Unit ID1244468P
- 1613 Seascape Cir Unit 1613
- 610 Charlotte Ave
- 1301 Gulfview Woods Ln
- 1104 Carlton Rd
- 1152 Clippers Way
- 834 Riverside Dr
- 443 Mariner Dr Unit 443
- 1004 Peninsula Ave
- 1802 Mariner Dr Unit 31
