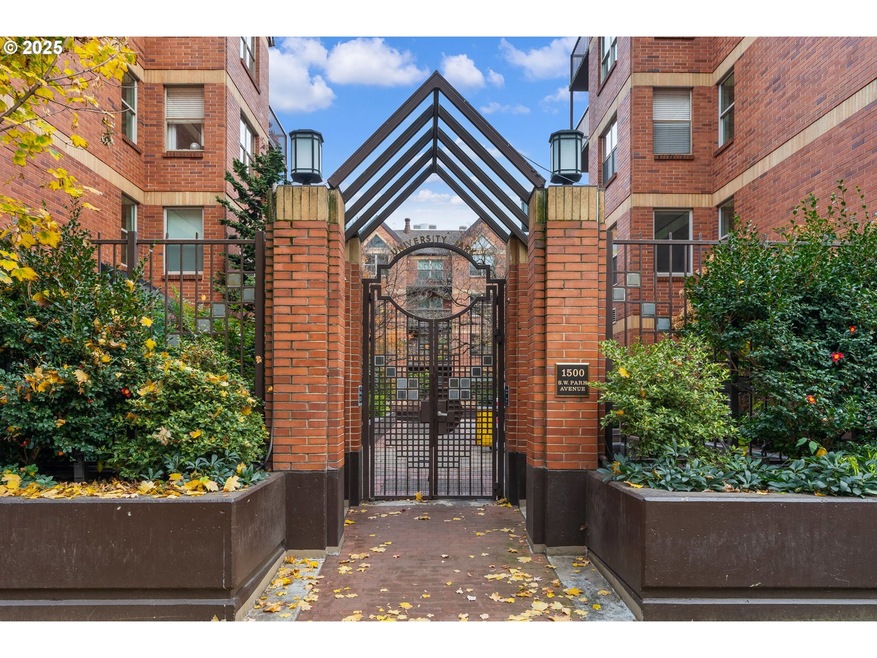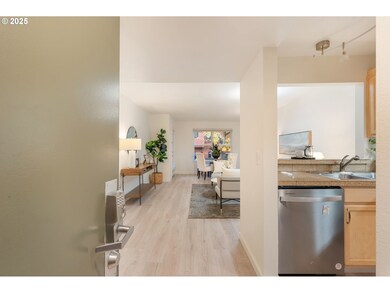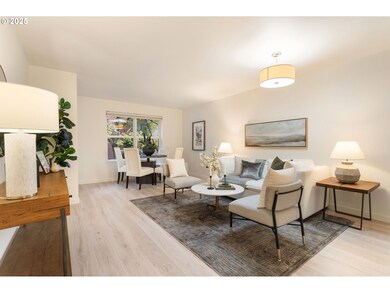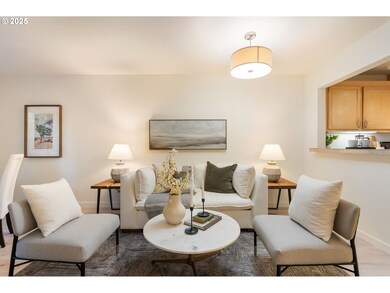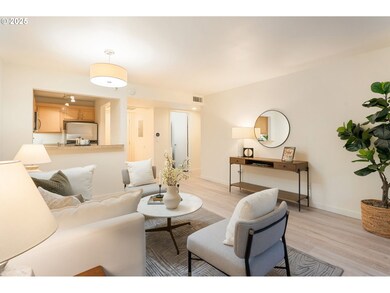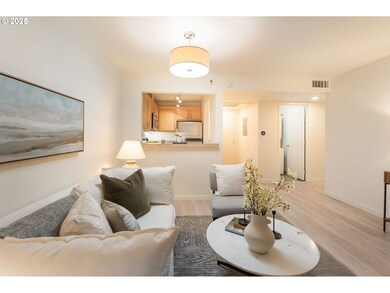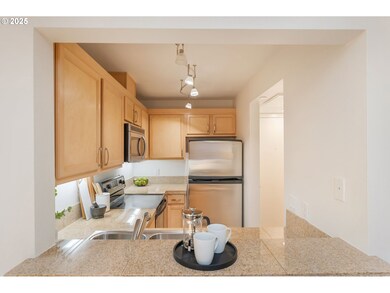University Park 1500 SW Park Ave Unit 104 Portland, OR 97201
Downtown Portland NeighborhoodEstimated payment $2,899/month
Highlights
- Fitness Center
- 1-minute walk to Sw Park & Market
- City View
- West Sylvan Middle School Rated A-
- Gated Community
- 1-minute walk to South Park Blocks
About This Home
Welcome to the best of urban living just steps from the beautiful downtown park blocks! Enjoy short walks to the Arlene Schnitzer concert hall, Portland Art Museum, Portland State University and a plethora of cafes and restaurants. This first floor one level home was just freshly renovated with new luxury vinyl plank flooring, fresh interior paint through out. The open great room concept allows for a cozy family room and a full dining space. It opens onto a covered balcony that looks onto the beauty of the park blocks. Enjoy a primary ensuite with full bath and walk in closet. The efficient kitchen presents with granite counters and stainless steel appliances. A stackable washer and dryer in the unit included. This is a beautiful and secure building, gated courtyard entrance with secure common areas and onsite building supervisor. The community amenities are extensive including, meeting room/library, weight room/gym, bike storage, roof top, sundeck with city views and a gorgeous courtyard. Deeded parking #99 and storage unit #11. This is a hidden gem in the heart of the downtown, just move in and enjoy city living! Unit #104
Listing Agent
Keller Williams Realty Professionals License #200604179 Listed on: 11/13/2025

Property Details
Home Type
- Condominium
Est. Annual Taxes
- $5,369
Year Built
- Built in 1988 | Remodeled
Lot Details
- 1 Common Wall
- Gated Home
- Level Lot
HOA Fees
Parking
- 1 Car Garage
- Garage on Main Level
- Tuck Under Garage
- Secured Garage or Parking
- Deeded Parking
Property Views
- Woods
- Park or Greenbelt
Home Design
- Contemporary Architecture
- Brick Exterior Construction
- Composition Roof
- Concrete Perimeter Foundation
Interior Spaces
- 870 Sq Ft Home
- 1-Story Property
- Double Pane Windows
- Vinyl Clad Windows
- Family Room
- Living Room
- Dining Room
- Tile Flooring
Kitchen
- Free-Standing Range
- Microwave
- Dishwasher
- Stainless Steel Appliances
- Granite Countertops
- Tile Countertops
- Disposal
Bedrooms and Bathrooms
- 2 Bedrooms
- 2 Full Bathrooms
- Walk-in Shower
Laundry
- Laundry Room
- Washer and Dryer
Accessible Home Design
- Roll-in Shower
- Accessibility Features
- Level Entry For Accessibility
- Accessible Parking
Outdoor Features
- Covered Patio or Porch
Location
- Ground Level
- Property is near Portland Streetcar
Schools
- Chapman Elementary School
- West Sylvan Middle School
- Lincoln High School
Utilities
- Central Air
- Heat Pump System
- Hot Water Heating System
- Electric Water Heater
- Municipal Trash
Listing and Financial Details
- Assessor Parcel Number R574424
Community Details
Overview
- 125 Units
- University Park Condos Association, Phone Number (503) 445-1226
- On-Site Maintenance
Amenities
- Community Deck or Porch
- Common Area
- Meeting Room
- Party Room
- Community Library
- Elevator
- Community Storage Space
Recreation
Security
- Resident Manager or Management On Site
- Gated Community
Map
About University Park
Home Values in the Area
Average Home Value in this Area
Tax History
| Year | Tax Paid | Tax Assessment Tax Assessment Total Assessment is a certain percentage of the fair market value that is determined by local assessors to be the total taxable value of land and additions on the property. | Land | Improvement |
|---|---|---|---|---|
| 2025 | $5,369 | $272,770 | -- | $272,770 |
| 2024 | $6,056 | $264,830 | -- | $264,830 |
| 2023 | $5,277 | $257,120 | $0 | $257,120 |
| 2022 | $6,433 | $249,640 | $0 | $0 |
| 2021 | $6,431 | $242,370 | $0 | $0 |
| 2020 | $6,006 | $235,320 | $0 | $0 |
| 2019 | $5,785 | $228,470 | $0 | $0 |
| 2018 | $5,615 | $221,820 | $0 | $0 |
| 2017 | $5,381 | $215,360 | $0 | $0 |
| 2016 | $4,925 | $209,090 | $0 | $0 |
| 2015 | $4,795 | $203,000 | $0 | $0 |
| 2014 | $4,723 | $197,090 | $0 | $0 |
Property History
| Date | Event | Price | List to Sale | Price per Sq Ft | Prior Sale |
|---|---|---|---|---|---|
| 11/13/2025 11/13/25 | For Sale | $325,000 | -14.5% | $374 / Sq Ft | |
| 07/30/2018 07/30/18 | Sold | $380,000 | -3.8% | $432 / Sq Ft | View Prior Sale |
| 06/18/2018 06/18/18 | Pending | -- | -- | -- | |
| 04/19/2018 04/19/18 | For Sale | $395,000 | -- | $449 / Sq Ft |
Purchase History
| Date | Type | Sale Price | Title Company |
|---|---|---|---|
| Warranty Deed | $380,000 | Ticor Title | |
| Warranty Deed | $324,500 | Lawyers Title | |
| Warranty Deed | $234,000 | Wfg Title | |
| Condominium Deed | $358,997 | Fidelity National Title Co |
Mortgage History
| Date | Status | Loan Amount | Loan Type |
|---|---|---|---|
| Open | $266,000 | New Conventional | |
| Previous Owner | $228,068 | FHA | |
| Previous Owner | $173,000 | Fannie Mae Freddie Mac |
Source: Regional Multiple Listing Service (RMLS)
MLS Number: 575217834
APN: R574424
- 1500 SW Park Ave Unit 232
- 1500 SW Park Ave Unit 422
- 1500 SW Park Ave Unit 523
- 1500 SW Park Ave Unit 531
- 1500 SW Park Ave Unit 303
- 1500 SW Park Ave Unit 429
- 1500 SW 11th Ave Unit 507
- 1500 SW 11th Ave Unit 2105
- 1500 SW 11th Ave Unit 605
- 1500 SW 11th Ave Unit 2404
- 1500 SW 11th Ave Unit 206
- 1500 SW 11th Ave Unit 205
- 1500 SW 11th Ave Unit 1704
- 1500 SW 11th (#2105) Ave
- 1410 SW 11th Ave Unit 306
- 1410 SW 11th Ave Unit 603
- 1500 SW 5th Ave Unit 1602
- 1500 SW 5th Ave Unit 802
- 1500 SW 5th Ave Unit 602
- 1500 SW 5th Ave Unit 906
- 1410 SW Broadway
- 1300 SW Park Ave
- 1417 SW 10th Ave
- 1717 SW Park Ave
- 1500 SW 11th Ave Unit Benson Tower #805
- 1207 SW Broadway
- 1110 SW Clay St
- 1115 SW Market St
- 1030-1030 SW Jefferson St
- 1500 SW 12th Ave
- 1177 SW Market St
- 1221 SW 10th Ave Unit 708
- 1720 SW 4th Ave Unit ID1267699P
- 1221 SW 11th Ave
- 1212 SW Clay St
- 1720 SW 4th Ave
- 1240 SW Columbia St
- 1818 SW 4th Ave
- 1880 SW 5th Ave
- 1414 SW 3rd Ave
