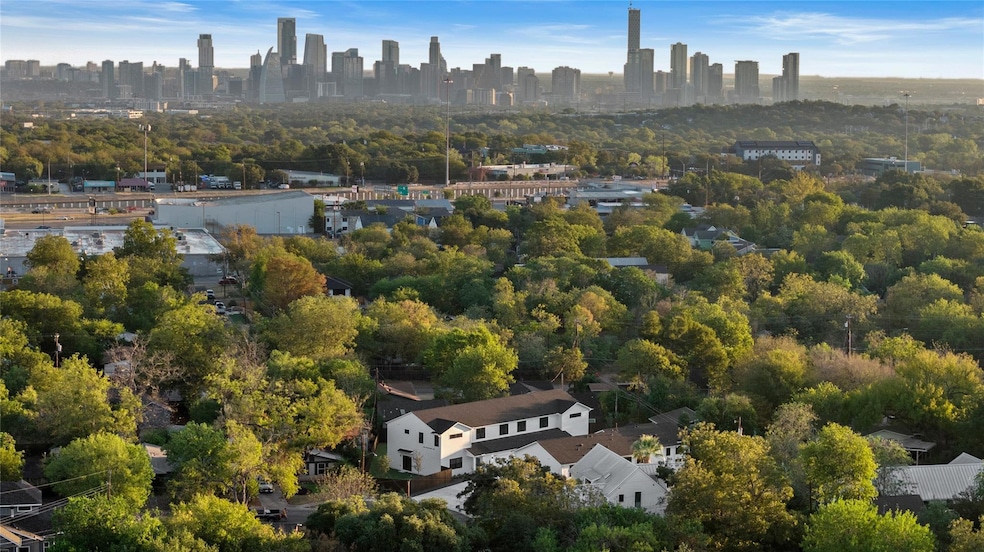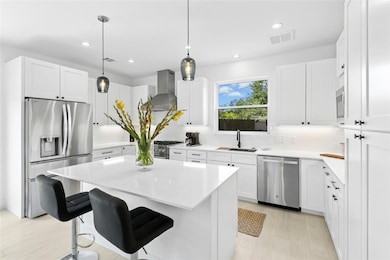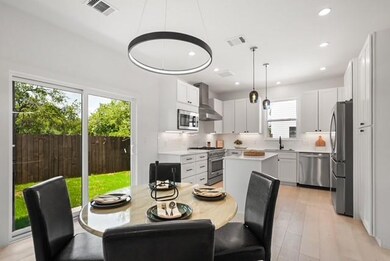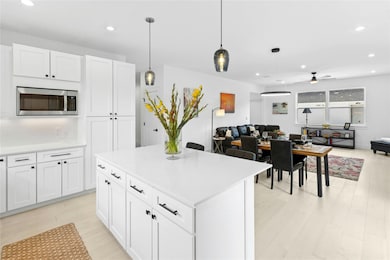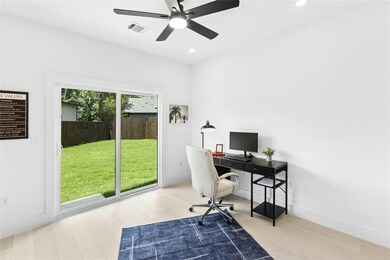1500 Sylvan Glade Unit 1A Austin, TX 78745
South Manchaca NeighborhoodEstimated payment $5,918/month
Highlights
- New Construction
- Built-In Refrigerator
- Wooded Lot
- Gourmet Kitchen
- Property is near public transit
- Wood Flooring
About This Home
Welcome to Sylvan Glade Residences, an exclusive enclave of four newly built homes thoughtfully designed for modern living in a prime South Central Austin location. Each residence offers a flexible floor plan filled with natural light and an airy, open-concept layout, enhanced by wide-plank oak flooring throughout the main level. Bright, sophisticated interiors include a dedicated office and a versatile media/flex room to adapt to your lifestyle. The spacious primary suites give you a place to unwind, with spa-inspired bathrooms, walk-in showers, generous walk-in closets, and tasteful finishes. These kitchens come ready to impress with stainless steel appliances, a chef’s six-burner range, quartzite counters, custom cabinets, and a large center island ideal for both daily use and gatherings. For easy living, every home comes with a private backyard perfect for gatherings, built-in smart security with Ring devices, and a spacious two-car garage that even has an EV charging outlet. Located in a well-loved neighborhood close to Downtown, Central Market, the airport, and all your favorite shops and restaurants, Sylvan Glade Residences offer modern comfort right where you want to be.
Listing Agent
Engel & Volkers Austin Brokerage Phone: (512) 497-6727 License #0622025 Listed on: 05/05/2025

Property Details
Home Type
- Condominium
Est. Annual Taxes
- $10,247
Year Built
- Built in 2025 | New Construction
Lot Details
- South Facing Home
- Wood Fence
- Landscaped
- Wooded Lot
- Private Yard
- Back Yard
Parking
- 2 Car Garage
- Electric Vehicle Home Charger
- Common or Shared Parking
- Front Facing Garage
- Garage Door Opener
- Driveway
- Additional Parking
Home Design
- Slab Foundation
- Frame Construction
- Shingle Roof
- Wood Siding
- Plaster
Interior Spaces
- 2,925 Sq Ft Home
- 2-Story Property
- Wired For Data
- Built-In Features
- Woodwork
- Crown Molding
- High Ceiling
- Ceiling Fan
- Recessed Lighting
- Insulated Windows
- Entrance Foyer
- Multiple Living Areas
- Dining Area
- Attic or Crawl Hatchway Insulated
- Washer
Kitchen
- Gourmet Kitchen
- Breakfast Bar
- Self-Cleaning Convection Oven
- Built-In Gas Range
- Microwave
- Built-In Refrigerator
- Dishwasher
- Stainless Steel Appliances
- Kitchen Island
- Quartz Countertops
- Disposal
Flooring
- Wood
- Carpet
- Tile
Bedrooms and Bathrooms
- 4 Bedrooms | 1 Main Level Bedroom
- Walk-In Closet
- 3 Full Bathrooms
- Double Vanity
- Walk-in Shower
Home Security
- Home Security System
- Security Lights
- Smart Home
- Smart Thermostat
Outdoor Features
- Patio
- Exterior Lighting
Location
- Property is near public transit
Schools
- Joslin Elementary School
- Covington Middle School
- Crockett High School
Utilities
- Central Heating and Cooling System
- Vented Exhaust Fan
- ENERGY STAR Qualified Water Heater
- High Speed Internet
Listing and Financial Details
- Assessor Parcel Number 04101207120000
- Tax Block C
Community Details
Overview
- Property has a Home Owners Association
- Sylvan Glade Residences Hoa
- Built by Urban HOMES
- Park Forest Sec 04 Subdivision
Security
- Fire and Smoke Detector
Map
Home Values in the Area
Average Home Value in this Area
Tax History
| Year | Tax Paid | Tax Assessment Tax Assessment Total Assessment is a certain percentage of the fair market value that is determined by local assessors to be the total taxable value of land and additions on the property. | Land | Improvement |
|---|---|---|---|---|
| 2025 | $10,247 | $374,226 | $374,226 | -- |
| 2023 | $10,247 | $594,882 | $450,000 | $144,882 |
| 2022 | $12,075 | $611,439 | $450,000 | $161,439 |
| 2021 | $8,886 | $408,246 | $260,000 | $148,246 |
| 2020 | $7,325 | $341,536 | $260,000 | $81,536 |
| 2018 | $7,069 | $319,310 | $220,000 | $99,310 |
| 2017 | $7,085 | $317,681 | $220,000 | $97,681 |
| 2016 | $5,158 | $231,278 | $110,000 | $121,278 |
| 2015 | $4,165 | $218,910 | $110,000 | $108,910 |
| 2014 | $4,165 | $192,316 | $110,000 | $82,316 |
Property History
| Date | Event | Price | List to Sale | Price per Sq Ft |
|---|---|---|---|---|
| 11/07/2025 11/07/25 | Price Changed | $962,800 | -21.6% | $329 / Sq Ft |
| 07/02/2025 07/02/25 | Price Changed | $1,228,500 | -5.6% | $420 / Sq Ft |
| 05/06/2025 05/06/25 | Price Changed | $1,301,625 | +1.1% | $445 / Sq Ft |
| 05/05/2025 05/05/25 | For Sale | $1,287,000 | -- | $440 / Sq Ft |
Purchase History
| Date | Type | Sale Price | Title Company |
|---|---|---|---|
| Warranty Deed | -- | None Listed On Document | |
| Warranty Deed | -- | Gracy Title Co |
Mortgage History
| Date | Status | Loan Amount | Loan Type |
|---|---|---|---|
| Open | $2,876,726 | Construction | |
| Previous Owner | $48,000 | No Value Available |
Source: Unlock MLS (Austin Board of REALTORS®)
MLS Number: 4515505
APN: 509769
- 1500 Sylvan Glade Unit 2B
- 1500 Sylvan Glade Unit 2A
- 1500 Sylvan Glade Unit 1B
- 1505 Sylvan Glade
- 4609 Philco Dr Unit 1
- 4604 Gillis St
- 4604 Richmond Ave
- 4415 Jester Dr
- 4419 Clawson Rd
- 1701 Crown Dr
- 4412 Banister Ln Unit 2
- 4412 Banister Ln Unit 1
- 4408 Banister Ln Unit B
- 4623 Philco Dr
- 4413 Banister Ln Unit BLDG 1 - UNIT 101
- 4608 Banister Ln
- 1711 Crown Dr
- 4510 Hank Ave
- 4617 Richmond Ave
- 4409 Banister Ln Unit BLDG 1
- 4414 Diane Dr Unit 1B
- 4501 Banister Ln Unit ID1254580P
- 4622 Philco Dr
- 1706 Redd St Unit 1
- 4314 Gillis St Unit 108
- 4516 Russell Dr Unit B Bottom
- 1806 Crown Dr
- 4512 Jinx Ave
- 4807 Sylvandale Dr
- 1209 Arden Dr
- 4431 Jinx Ave Unit ID1262296P
- 4517 Jinx Ave
- 1301 W Ben White Blvd Unit 104
- 1301 W Ben White Blvd Unit 108
- 4603 Jinx Ave
- 1206 Marcy St
- 4301 Banister Ln Unit A
- 4619 Jinx Ave Unit A
- 1304 Falcon Cove Unit B
- 4913 Hawk Cove Unit B
