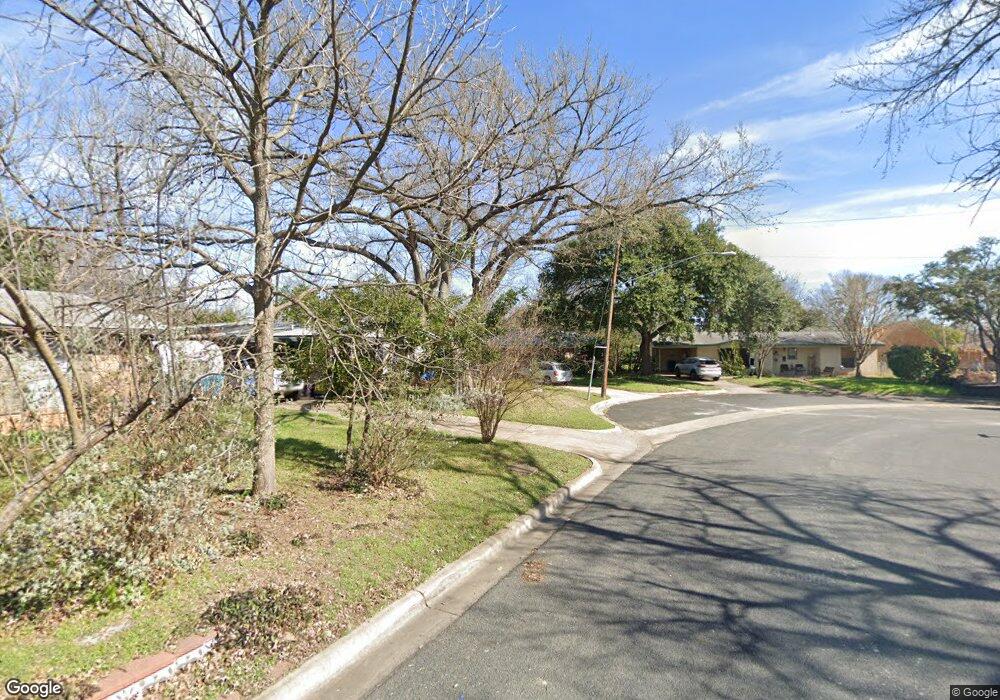1500 Sylvan Glade Unit 2b Rd Unit 2B Austin, TX 78745
South Manchaca Neighborhood
4
Beds
3
Baths
2,325
Sq Ft
10,019
Sq Ft Lot
About This Home
This home is located at 1500 Sylvan Glade Unit 2b Rd Unit 2B, Austin, TX 78745. 1500 Sylvan Glade Unit 2b Rd Unit 2B is a home located in Travis County with nearby schools including Covington Middle School, Crockett High School, and Austin Montessori School - Sunset Trail Campus.
Create a Home Valuation Report for This Property
The Home Valuation Report is an in-depth analysis detailing your home's value as well as a comparison with similar homes in the area
Home Values in the Area
Average Home Value in this Area
Tax History Compared to Growth
Map
Nearby Homes
- 1500 Sylvan Glade Unit 1B
- 1500 Sylvan Glade Unit 2B
- 1500 Sylvan Glade Unit 2A
- 1500 Sylvan Glade Unit 1A
- 4609 Philco Dr Unit 1
- 4614 Philco Dr Unit 2
- 4614 Philco Dr Unit 3
- 4604 Gillis St
- 4419 Diane Dr Unit 1
- 4415 Jester Dr
- 4623 Philco Dr
- 1711 Crown Dr
- 4412 Banister Ln Unit 2
- 4412 Banister Ln Unit 1
- 1704 Redd St Unit 1
- 4408 Banister Ln Unit B
- 4705 Enchanted Ln
- 4701 Sylvandale Dr Unit 1
- 4712 S Forest Dr
- 4510 Hank Ave
- 1500 1500 Sylvan Glade Unit 2b Rd Unit 2B
- 1502 Sylvan Glade
- 1504 Sylvan Glade
- 1500 Sylvan Glade
- 1501 Sylvan Glade
- 4501 Banbury Bend
- 1506 Sylvan Glade
- 4503 Banbury Bend
- 1413 Redd St
- 1505 Sylvan Glade
- 1411 Redd St
- 4502 Banbury Bend
- 1503 Redd St
- 1508 Sylvan Glade
- 4505 Banbury Bend
- 1409 Redd St
- 1505 Redd St
- 4506 Gillis St
- 1601 Sylvan Glade
- 4504 Banbury Bend
