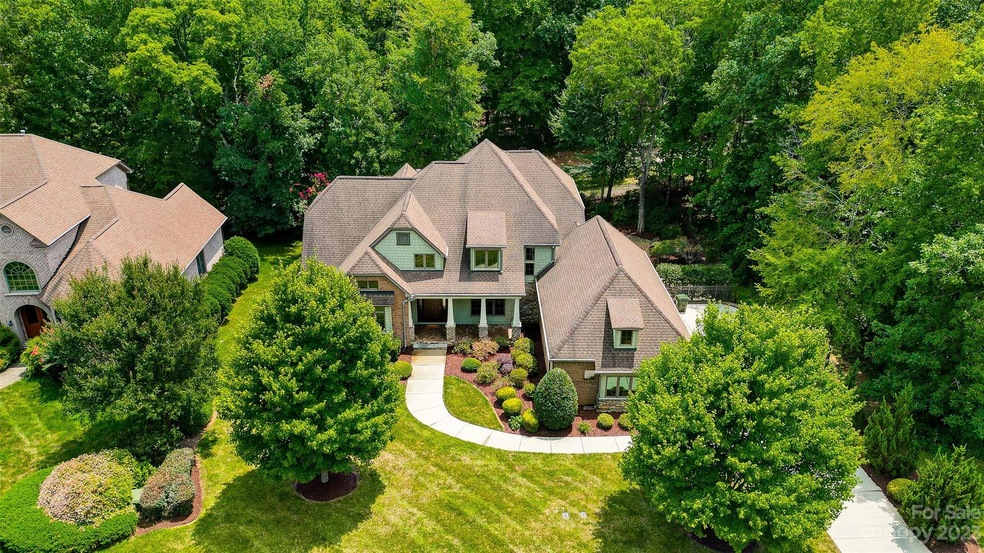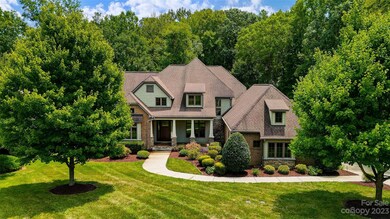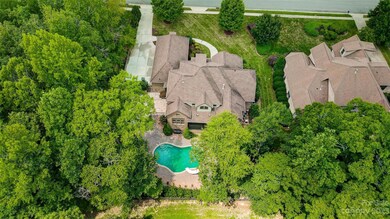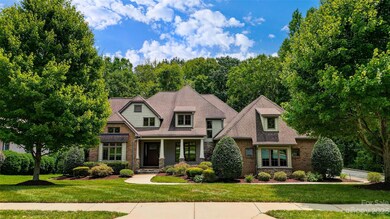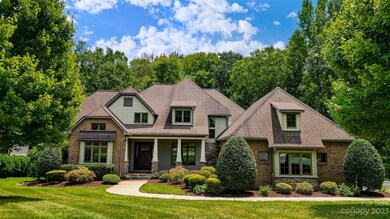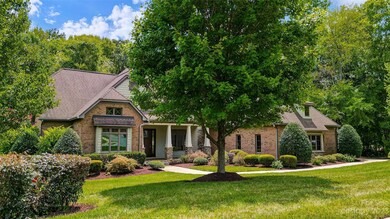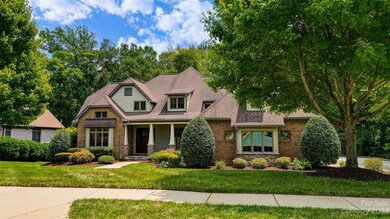
1500 Tarrington Way Indian Trail, NC 28079
Highlights
- In Ground Pool
- Private Lot
- Wooded Lot
- Wesley Chapel Elementary School Rated A
- Family Room with Fireplace
- Transitional Architecture
About This Home
As of June 2025$55,000 price adjustment, HURRY! Your paradise awaits, escape to a quiet custom retreat in close proximity to local treasures, shopping & restaurants. Fully custom brick/stone home w/primary suite on main level w/luxury bath & walk-in closet. Front "rocking chair" porch & pristine landscape w/uplighting. The main level features front office, dining room, high ceiings & heavy moldings. Newly refinished solid wood blonde matte flrs lead to fam room open to kitchen w/stunning island & sep breakfast area. All overlooking resort style back yard w/pool/travertine decking, & fully fenced back yard. No expense spared for modernizing this home. New hardwoods installed in prim bedroom and all rooms upstairs. Beautiful & private space abounds, screened porch accessed from primary, family room and kitchen. Epoxy finished 3 car gar floors, gar storage cabs, encapsulated crawl space & gutter guards. Sought after Weddington schools. Don't miss the remote screen on porch & remote kitchen shades!!
Last Agent to Sell the Property
Allen Tate SouthPark Brokerage Email: rebecca.hunter@allentate.com License #249297 Listed on: 08/02/2023

Home Details
Home Type
- Single Family
Est. Annual Taxes
- $3,783
Year Built
- Built in 2007
Lot Details
- Back Yard Fenced
- Private Lot
- Irrigation
- Wooded Lot
- Property is zoned AJ0
HOA Fees
- $62 Monthly HOA Fees
Parking
- Attached Garage
Home Design
- Transitional Architecture
- Traditional Architecture
- Old World Architecture
- Four Sided Brick Exterior Elevation
Interior Spaces
- 2-Story Property
- Wired For Data
- Insulated Windows
- Family Room with Fireplace
- Screened Porch
- Wood Flooring
- Crawl Space
Kitchen
- Double Convection Oven
- Dishwasher
- Disposal
Bedrooms and Bathrooms
Pool
- In Ground Pool
Schools
- Wesley Chapel Elementary School
- Weddington Middle School
- Weddington High School
Utilities
- Central Heating and Cooling System
- Cable TV Available
Community Details
- Anniston Grove Subdivision
- Mandatory home owners association
Listing and Financial Details
- Assessor Parcel Number 07-123-180
Ownership History
Purchase Details
Home Financials for this Owner
Home Financials are based on the most recent Mortgage that was taken out on this home.Purchase Details
Home Financials for this Owner
Home Financials are based on the most recent Mortgage that was taken out on this home.Purchase Details
Home Financials for this Owner
Home Financials are based on the most recent Mortgage that was taken out on this home.Purchase Details
Purchase Details
Home Financials for this Owner
Home Financials are based on the most recent Mortgage that was taken out on this home.Purchase Details
Home Financials for this Owner
Home Financials are based on the most recent Mortgage that was taken out on this home.Similar Homes in the area
Home Values in the Area
Average Home Value in this Area
Purchase History
| Date | Type | Sale Price | Title Company |
|---|---|---|---|
| Warranty Deed | $1,080,000 | Tryon Title | |
| Warranty Deed | $1,080,000 | Tryon Title | |
| Warranty Deed | $1,043,500 | None Listed On Document | |
| Warranty Deed | $1,960 | None Listed On Document | |
| Interfamily Deed Transfer | -- | None Available | |
| Warranty Deed | $439,000 | None Available | |
| Warranty Deed | $400,000 | None Available |
Mortgage History
| Date | Status | Loan Amount | Loan Type |
|---|---|---|---|
| Previous Owner | $735,000 | New Conventional | |
| Previous Owner | $47,000 | Credit Line Revolving | |
| Previous Owner | $351,200 | New Conventional | |
| Previous Owner | $100,000 | Unknown | |
| Previous Owner | $299,900 | New Conventional |
Property History
| Date | Event | Price | Change | Sq Ft Price |
|---|---|---|---|---|
| 06/26/2025 06/26/25 | Sold | $1,080,000 | -1.8% | $248 / Sq Ft |
| 05/30/2025 05/30/25 | For Sale | $1,100,000 | 0.0% | $252 / Sq Ft |
| 05/28/2025 05/28/25 | Pending | -- | -- | -- |
| 05/24/2025 05/24/25 | For Sale | $1,100,000 | +5.4% | $252 / Sq Ft |
| 02/01/2024 02/01/24 | Sold | $1,043,350 | -0.6% | $243 / Sq Ft |
| 12/14/2023 12/14/23 | Price Changed | $1,050,000 | -4.1% | $244 / Sq Ft |
| 10/29/2023 10/29/23 | Price Changed | $1,095,000 | -4.8% | $255 / Sq Ft |
| 09/10/2023 09/10/23 | Price Changed | $1,150,000 | -3.0% | $268 / Sq Ft |
| 08/02/2023 08/02/23 | For Sale | $1,185,000 | +20.9% | $276 / Sq Ft |
| 05/03/2022 05/03/22 | Sold | $980,000 | +3.2% | $228 / Sq Ft |
| 04/05/2022 04/05/22 | Pending | -- | -- | -- |
| 04/01/2022 04/01/22 | For Sale | $950,000 | -- | $221 / Sq Ft |
Tax History Compared to Growth
Tax History
| Year | Tax Paid | Tax Assessment Tax Assessment Total Assessment is a certain percentage of the fair market value that is determined by local assessors to be the total taxable value of land and additions on the property. | Land | Improvement |
|---|---|---|---|---|
| 2024 | $3,783 | $602,500 | $107,200 | $495,300 |
| 2023 | $3,769 | $602,500 | $107,200 | $495,300 |
| 2022 | $3,769 | $602,500 | $107,200 | $495,300 |
| 2021 | $3,760 | $602,500 | $107,200 | $495,300 |
| 2020 | $3,764 | $488,800 | $83,000 | $405,800 |
| 2019 | $3,746 | $488,800 | $83,000 | $405,800 |
| 2018 | $3,746 | $488,800 | $83,000 | $405,800 |
| 2017 | $3,961 | $488,800 | $83,000 | $405,800 |
| 2016 | $3,890 | $488,800 | $83,000 | $405,800 |
| 2015 | $3,933 | $488,800 | $83,000 | $405,800 |
| 2014 | $4,090 | $608,590 | $126,000 | $482,590 |
Agents Affiliated with this Home
-
C
Seller's Agent in 2025
Cheryl Ritter
Allen Tate Realtors
-
B
Buyer's Agent in 2025
Bridget Graves
Corcoran HM Properties
-
R
Seller's Agent in 2024
Rebecca Hunter
Allen Tate Realtors
-
R
Seller's Agent in 2022
Robin Denton
NextHome Paramount
Map
Source: Canopy MLS (Canopy Realtor® Association)
MLS Number: 4050274
APN: 07-123-180
- 1305 Anniston Place
- 1106 Anniston Place Unit 51
- 5200 Winding Ln
- 3319 Whispering Creek Dr Unit 96
- 3315 Whispering Creek Dr Unit 95
- 1001 Tolka Rd
- 4317 Waxhaw Indian Trail Rd
- 5013 Clover Hill Rd
- 1012 Leland Dr
- 1022 Curling Creek Dr
- 2617 Manor Stone Way
- 3056 Bent Willow Dr Unit 175
- 410 Alucio Ct
- 5237 Raging Creek Dr
- 4004 Clover Hill Rd
- 5205 Raging Creek Dr Unit 122
- 2011 Mantle Ridge Dr Unit 193
- 2007 Mantle Ridge Dr Unit 192
- 2015 Mantle Ridge Dr Unit 194
- 2003 Mantle Ridge Dr Unit 191
