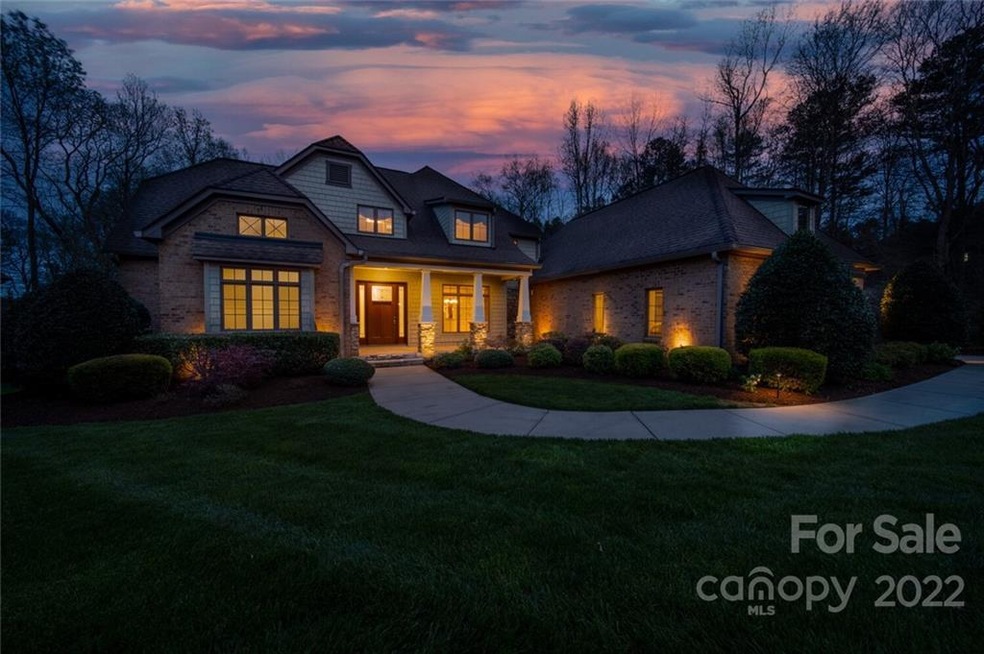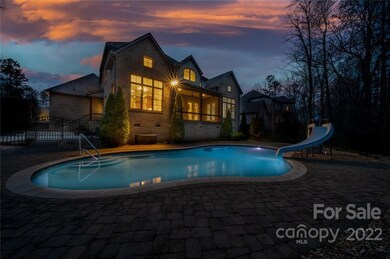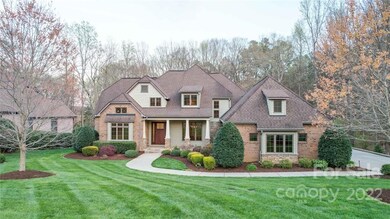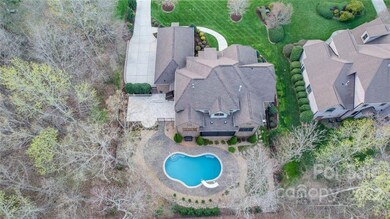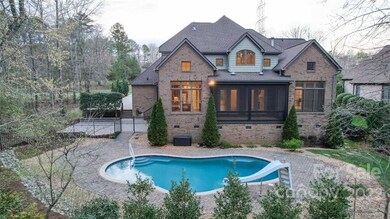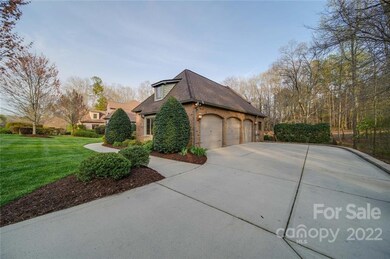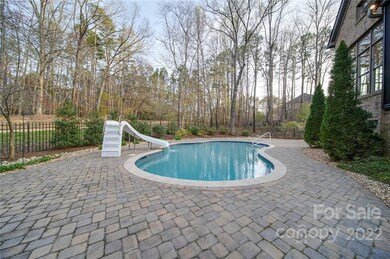
1500 Tarrington Way Indian Trail, NC 28079
Highlights
- In Ground Pool
- Open Floorplan
- Arts and Crafts Architecture
- Wesley Chapel Elementary School Rated A
- Wooded Lot
- Wood Flooring
About This Home
As of June 2025Offer Accepted: Nestled in a quiet neighborhood between Weddington & Wesley Chapel, this stunning custom-built home w/craftsman details and endless upgrades is sure to impress! Chef's kitchen featuring Granite counters & Embellished backsplash, Eudy Cherry Cabinets, High-end appls, Gas cooktop, Dble Wall Oven, Island w/prep sink & Walk-in Pantry. Family Rm w/gas frpl, built-in shelving & coffered ceilings. Primary Bdrm on main w/access to screen porch, Ensuite w/ tile shower, separate tub & dual custom closets. Private office w/French doors & Vaulted ceiling. Upstairs enjoy 3 add'l bdrms all w/private ensuite & walk-in closets (don't miss the "secret" play-rm). Expansive bonus/entertainment rm w/built-ins. The grandeur continues outdoors w/Heated Salt-water pool w/slide, paver patio, fcd yard, screened stone porch w/retractable screen, side stone patio, irrigation & stunning landscape. See Special Features for more! Desired Weddington/Wesley Chapel Schools. This is a Spectacular Home!
Last Agent to Sell the Property
NextHome Paramount License #286144 Listed on: 04/01/2022

Home Details
Home Type
- Single Family
Est. Annual Taxes
- $3,783
Year Built
- Built in 2007
Lot Details
- Fenced
- Level Lot
- Wooded Lot
- Property is zoned AJ0, R-40
HOA Fees
- $56 Monthly HOA Fees
Home Design
- Arts and Crafts Architecture
- Brick Exterior Construction
- Stone Siding
Interior Spaces
- Open Floorplan
- Central Vacuum
- Sound System
- Built-In Features
- Ceiling Fan
- Skylights
- Window Treatments
- Mud Room
- Family Room with Fireplace
- Screened Porch
- Crawl Space
- Home Security System
Kitchen
- Built-In Self-Cleaning Double Convection Oven
- Electric Oven
- Gas Cooktop
- Microwave
- ENERGY STAR Qualified Refrigerator
- Plumbed For Ice Maker
- ENERGY STAR Qualified Dishwasher
- Kitchen Island
- Disposal
Flooring
- Wood
- Tile
Bedrooms and Bathrooms
- 4 Bedrooms
- Walk-In Closet
- Garden Bath
Laundry
- Laundry Room
- ENERGY STAR Qualified Dryer
- Dryer
- Washer
Parking
- Attached Garage
- Side Facing Garage
- Driveway
Accessible Home Design
- Remote Devices
Outdoor Features
- In Ground Pool
- Patio
Schools
- Wesley Chapel Elementary School
- Weddington Middle School
- Weddington High School
Utilities
- Central Heating
- Natural Gas Connected
- Gas Water Heater
- Cable TV Available
Listing and Financial Details
- Assessor Parcel Number 07-123-180
Community Details
Overview
- Community Association Management Association, Phone Number (704) 307-4191
- Built by Ratliff
- Anniston Grove Subdivision
- Mandatory home owners association
Recreation
- Trails
Security
- Card or Code Access
Ownership History
Purchase Details
Home Financials for this Owner
Home Financials are based on the most recent Mortgage that was taken out on this home.Purchase Details
Home Financials for this Owner
Home Financials are based on the most recent Mortgage that was taken out on this home.Purchase Details
Home Financials for this Owner
Home Financials are based on the most recent Mortgage that was taken out on this home.Purchase Details
Purchase Details
Home Financials for this Owner
Home Financials are based on the most recent Mortgage that was taken out on this home.Purchase Details
Home Financials for this Owner
Home Financials are based on the most recent Mortgage that was taken out on this home.Similar Homes in the area
Home Values in the Area
Average Home Value in this Area
Purchase History
| Date | Type | Sale Price | Title Company |
|---|---|---|---|
| Warranty Deed | $1,080,000 | Tryon Title | |
| Warranty Deed | $1,080,000 | Tryon Title | |
| Warranty Deed | $1,043,500 | None Listed On Document | |
| Warranty Deed | $1,960 | None Listed On Document | |
| Interfamily Deed Transfer | -- | None Available | |
| Warranty Deed | $439,000 | None Available | |
| Warranty Deed | $400,000 | None Available |
Mortgage History
| Date | Status | Loan Amount | Loan Type |
|---|---|---|---|
| Previous Owner | $735,000 | New Conventional | |
| Previous Owner | $47,000 | Credit Line Revolving | |
| Previous Owner | $351,200 | New Conventional | |
| Previous Owner | $100,000 | Unknown | |
| Previous Owner | $299,900 | New Conventional |
Property History
| Date | Event | Price | Change | Sq Ft Price |
|---|---|---|---|---|
| 06/26/2025 06/26/25 | Sold | $1,080,000 | -1.8% | $248 / Sq Ft |
| 05/30/2025 05/30/25 | For Sale | $1,100,000 | 0.0% | $252 / Sq Ft |
| 05/28/2025 05/28/25 | Pending | -- | -- | -- |
| 05/24/2025 05/24/25 | For Sale | $1,100,000 | +5.4% | $252 / Sq Ft |
| 02/01/2024 02/01/24 | Sold | $1,043,350 | -0.6% | $243 / Sq Ft |
| 12/14/2023 12/14/23 | Price Changed | $1,050,000 | -4.1% | $244 / Sq Ft |
| 10/29/2023 10/29/23 | Price Changed | $1,095,000 | -4.8% | $255 / Sq Ft |
| 09/10/2023 09/10/23 | Price Changed | $1,150,000 | -3.0% | $268 / Sq Ft |
| 08/02/2023 08/02/23 | For Sale | $1,185,000 | +20.9% | $276 / Sq Ft |
| 05/03/2022 05/03/22 | Sold | $980,000 | +3.2% | $228 / Sq Ft |
| 04/05/2022 04/05/22 | Pending | -- | -- | -- |
| 04/01/2022 04/01/22 | For Sale | $950,000 | -- | $221 / Sq Ft |
Tax History Compared to Growth
Tax History
| Year | Tax Paid | Tax Assessment Tax Assessment Total Assessment is a certain percentage of the fair market value that is determined by local assessors to be the total taxable value of land and additions on the property. | Land | Improvement |
|---|---|---|---|---|
| 2024 | $3,783 | $602,500 | $107,200 | $495,300 |
| 2023 | $3,769 | $602,500 | $107,200 | $495,300 |
| 2022 | $3,769 | $602,500 | $107,200 | $495,300 |
| 2021 | $3,760 | $602,500 | $107,200 | $495,300 |
| 2020 | $3,764 | $488,800 | $83,000 | $405,800 |
| 2019 | $3,746 | $488,800 | $83,000 | $405,800 |
| 2018 | $3,746 | $488,800 | $83,000 | $405,800 |
| 2017 | $3,961 | $488,800 | $83,000 | $405,800 |
| 2016 | $3,890 | $488,800 | $83,000 | $405,800 |
| 2015 | $3,933 | $488,800 | $83,000 | $405,800 |
| 2014 | $4,090 | $608,590 | $126,000 | $482,590 |
Agents Affiliated with this Home
-
Cheryl Ritter

Seller's Agent in 2025
Cheryl Ritter
Allen Tate Realtors
(704) 617-8938
120 Total Sales
-
Bridget Graves

Buyer's Agent in 2025
Bridget Graves
Corcoran HM Properties
(704) 560-2311
33 Total Sales
-
Rebecca Hunter

Seller's Agent in 2024
Rebecca Hunter
Allen Tate Realtors
(704) 650-4039
57 Total Sales
-
Robin Denton

Seller's Agent in 2022
Robin Denton
NextHome Paramount
(704) 726-2633
58 Total Sales
Map
Source: Canopy MLS (Canopy Realtor® Association)
MLS Number: 3843455
APN: 07-123-180
- 1305 Anniston Place
- 1106 Anniston Place Unit 51
- 5200 Winding Ln
- 3319 Whispering Creek Dr Unit 96
- 3315 Whispering Creek Dr Unit 95
- 4317 Waxhaw Indian Trail Rd
- 5013 Clover Hill Rd
- 1012 Leland Dr
- 1022 Curling Creek Dr
- 3061 Bent Willow Dr
- 530 Dovefield Dr
- 2617 Manor Stone Way
- 3056 Bent Willow Dr Unit 175
- 410 Alucio Ct
- 5237 Raging Creek Dr
- 5245 Raging Creek Dr
- 5232 Raging Creek Dr
- 4004 Clover Hill Rd
- 5205 Raging Creek Dr Unit 122
- 2011 Mantle Ridge Dr Unit 193
