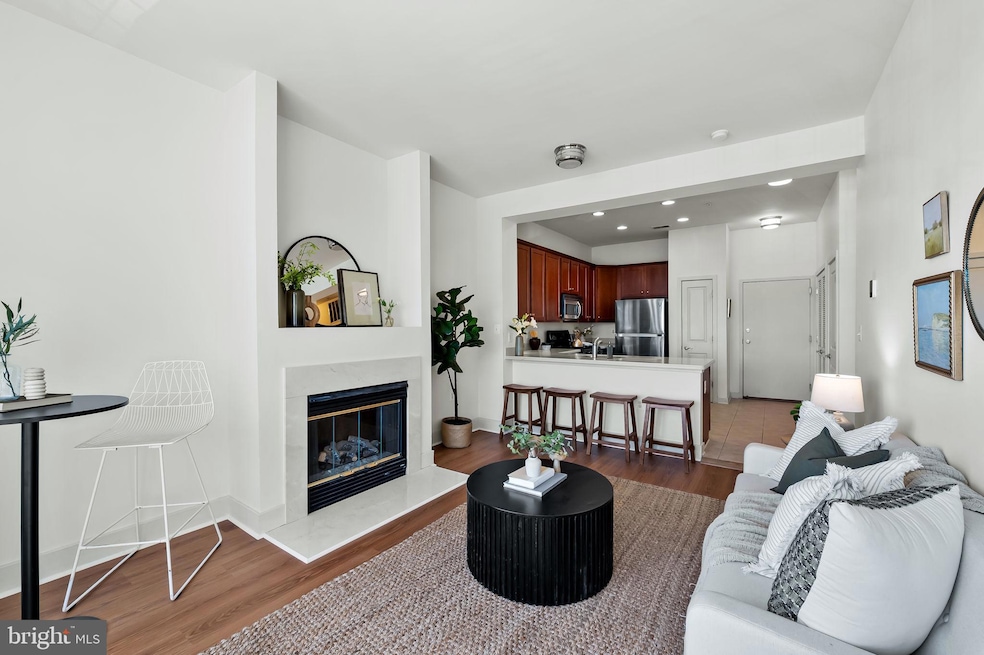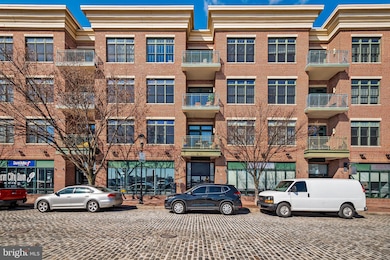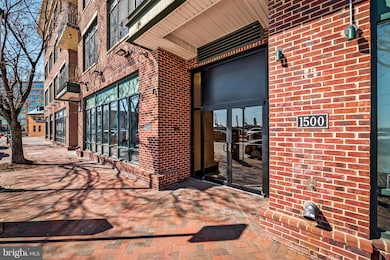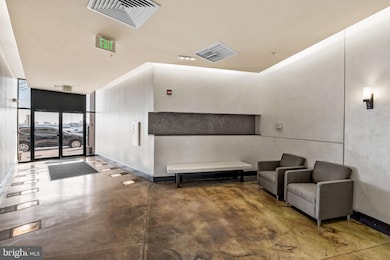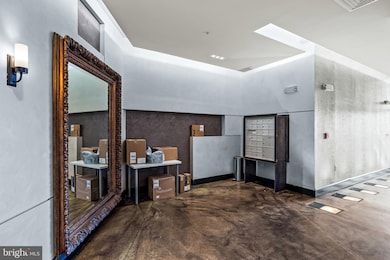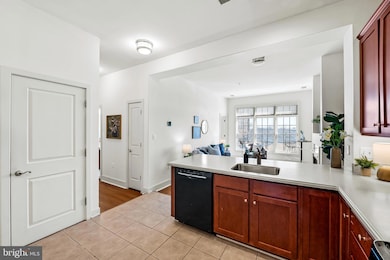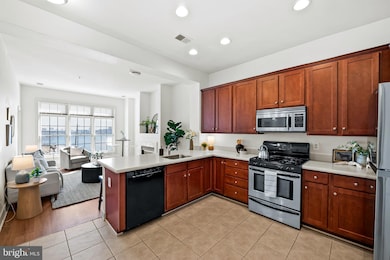1500 Thames St Unit 301 Baltimore, MD 21231
Highlights
- Water Views
- Contemporary Architecture
- 1 Car Direct Access Garage
- Open Floorplan
- High Ceiling
- 4-minute walk to Harbor Point Central Plaza
About This Home
Discover the ultimate in downtown living with this exquisite condo located at 1500 Thames Street, right in the heart of Fells Point. Situated on the third floor, this unit offers breathtaking views of Baltimore's Inner Harbor. Enjoy the convenience of an elevator ride or park in your assigned parking spot, conveniently located on the same level as your unit. As you enter this end-unit condo, you’ll find a kitchen equipped with stainless steel appliances and ample cabinetry, complemented by a coat closet and pantry for additional storage. The kitchen’s large peninsula, accommodating up to four barstools, opens to a bright living area featuring expansive windows overlooking Baltimore's Inner Harbor. This inviting space connects to one of the two bedrooms, each boasting its own ensuite bathroom. The second bedroom is generously sized with a large closet. Enjoy the convenience of in-unit laundry, secure keyfob front door access, and a dedicated space for mail and packages. The building offers direct access to the promenade, with the vibrant attractions of Fells Point and Harbor East just moments away. Updates include new LVT flooring, carpeting, and HVAC, which was replaced in 2024. Don’t miss this opportunity to rent in this coveted location!
Condo Details
Home Type
- Condominium
Est. Annual Taxes
- $8,120
Year Built
- Built in 2004
HOA Fees
- $696 Monthly HOA Fees
Parking
- 1 Assigned Parking Garage Space
- Lighted Parking
- Garage Door Opener
Home Design
- Contemporary Architecture
- Brick Exterior Construction
Interior Spaces
- 1,012 Sq Ft Home
- Property has 1 Level
- Open Floorplan
- High Ceiling
- Gas Fireplace
- Combination Dining and Living Room
- Water Views
Kitchen
- Built-In Microwave
- Ice Maker
- Dishwasher
- Disposal
Flooring
- Carpet
- Ceramic Tile
Bedrooms and Bathrooms
- 2 Main Level Bedrooms
- En-Suite Primary Bedroom
- En-Suite Bathroom
- 2 Full Bathrooms
Laundry
- Laundry in unit
- Dryer
- Washer
Utilities
- Forced Air Heating and Cooling System
- Natural Gas Water Heater
Additional Features
- Accessible Elevator Installed
- Exterior Lighting
- Urban Location
Listing and Financial Details
- Residential Lease
- Security Deposit $2,450
- Tenant pays for electricity, gas
- Rent includes water, trash removal, hoa/condo fee
- No Smoking Allowed
- 12-Month Min and 24-Month Max Lease Term
- Available 7/18/25
- Assessor Parcel Number 0303071818 047
Community Details
Overview
- $165 Elevator Use Fee
- Association fees include common area maintenance, exterior building maintenance, management, reserve funds, snow removal, trash, water
- $45 Other Monthly Fees
- Low-Rise Condominium
- Thames Street Condominiums
- 1500 Thames Street Community
- Fells Point Historic District Subdivision
- Property Manager
Pet Policy
- Limit on the number of pets
- Pet Size Limit
Security
- Security Service
Map
Source: Bright MLS
MLS Number: MDBA2176430
APN: 1818-047
- 1500 Thames St Unit 203
- 1611 Lancaster St
- 1516 Lancaster St
- 1400 Lancaster St Unit 605
- 1400 Lancaster St Unit 303
- 1400 Lancaster St Unit 702
- 1626 Lancaster St
- 1330 Lancaster St Unit C601
- 1330 Lancaster St Unit 802
- 1330 Lancaster St Unit 701
- 1330 Lancaster St Unit 403
- 1330 Lancaster St Unit 1601
- 1330 Lancaster St Unit C1501
- 703 S Bethel St
- 1624 Aliceanna St
- 1637 Fleet St
- 928 1/2 Fell St
- 717 President St
- 717 President St
- 1726 Aliceanna St
- 1405 Point St
- 1402 Point St
- 827 S Bond St Unit 1
- 803 S Bond St
- 1614 Lancaster St Unit 1
- 1330 Lancaster St Unit 403
- 777 S Eden St
- 703 S Bethel St
- 1301 Aliceanna St
- 622 S Broadway
- 926 Fell St
- 1001 Aliceanna St
- 520 S Caroline St Unit 202
- 511 S Bond St Unit 106
- 511 S Bond St Unit 305
- 522 S Bethel St
- 601 S Broadway Unit 207
- 601 S Broadway Unit 208
- 1709 Fleet St Unit 105
- 960 Fell St
