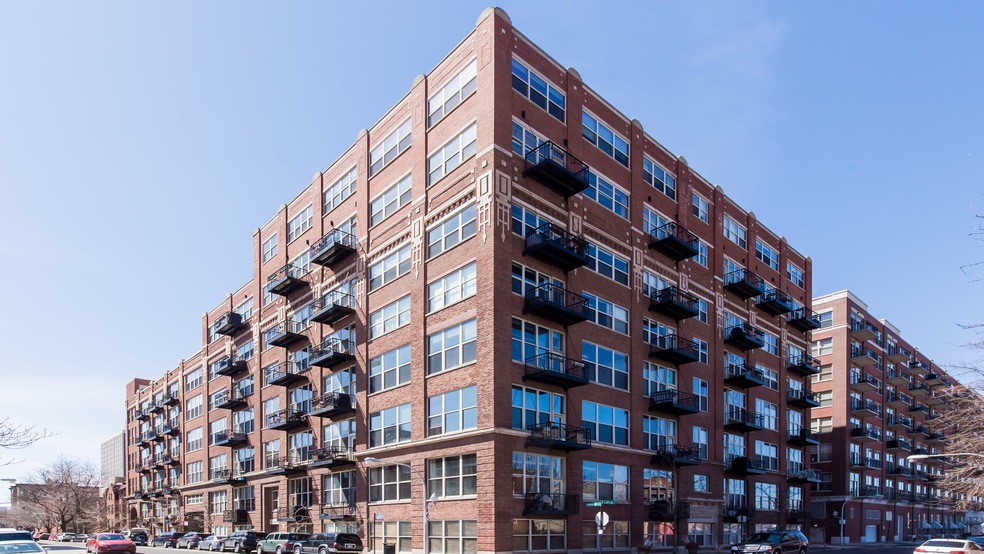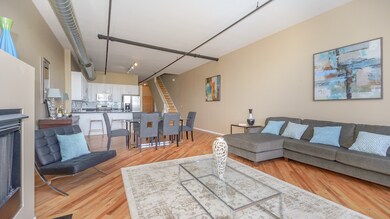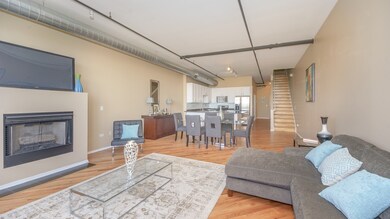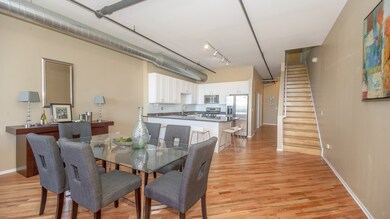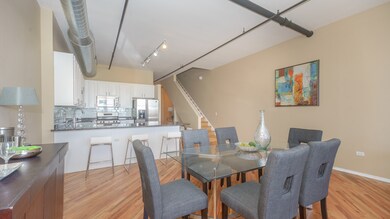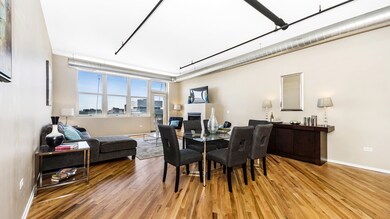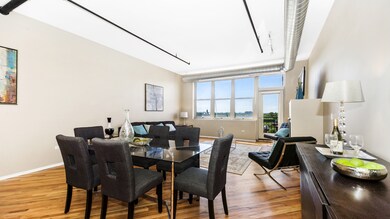
Park 1500 1500 W Monroe St Unit 727 Chicago, IL 60607
West Loop NeighborhoodHighlights
- Rooftop Deck
- Property is near a park
- Wood Flooring
- Skinner Elementary School Rated A-
- Vaulted Ceiling
- 5-minute walk to Skinner Park
About This Home
As of July 2018Incredible sought after penthouse triplex up 2B+den w rooftop deck+open skyline & park views in West Loop*Largest unit in the building w highly desirable floorplan*Main level is an entertainers dream w huge living room, unobstructed views, great natural light, ample space for full dining, & balcony for accessible grilling looking over the park*Wraparound kitchen w great cabinet & counter space+breakfast bar*Convenient 1/2 bath for guests*Interior staircase up leads to your personal quarters w private living room/den/3rd bed/playroom, 2nd full bed & bath*Master suite w dual closets, dual vanity & spacious room also w unobstructed view & great natural light*The fun continues w proper stairs up to roof top deck w truly open views of park & skyline to entertain or relax in the sun*Landing for easy deck storage & beverage fridge*Bonus Utility/laundry room*Building w doorstaff & indoor garage parking $30K*All steps to Skinner Park, dog parks, city's top dining & CTA*Come see your home!
Last Agent to Sell the Property
Keller Williams ONEChicago License #475159186 Listed on: 06/01/2018

Co-Listed By
Kyle Licocci
Keller Williams Chicago-Lincoln Park
Property Details
Home Type
- Condominium
Est. Annual Taxes
- $522
Year Built | Renovated
- 2000 | 2018
Lot Details
- Southern Exposure
- East or West Exposure
HOA Fees
- $921 per month
Parking
- Detached Garage
Home Design
- Brick Exterior Construction
Interior Spaces
- Vaulted Ceiling
- Fireplace With Gas Starter
- Entrance Foyer
- Loft
- Wood Flooring
Kitchen
- Breakfast Bar
- Oven or Range
- Microwave
- Dishwasher
- Stainless Steel Appliances
- Disposal
Bedrooms and Bathrooms
- Primary Bathroom is a Full Bathroom
- Dual Sinks
Laundry
- Dryer
- Washer
Outdoor Features
- Rooftop Deck
Location
- Property is near a park
- City Lot
Utilities
- Forced Air Heating and Cooling System
- Heating System Uses Gas
- Lake Michigan Water
Community Details
- Pets Allowed
Listing and Financial Details
- Homeowner Tax Exemptions
Ownership History
Purchase Details
Home Financials for this Owner
Home Financials are based on the most recent Mortgage that was taken out on this home.Similar Homes in Chicago, IL
Home Values in the Area
Average Home Value in this Area
Purchase History
| Date | Type | Sale Price | Title Company |
|---|---|---|---|
| Quit Claim Deed | -- | Burnet Title |
Mortgage History
| Date | Status | Loan Amount | Loan Type |
|---|---|---|---|
| Open | $546,000 | New Conventional | |
| Previous Owner | $442,750 | Future Advance Clause Open End Mortgage |
Property History
| Date | Event | Price | Change | Sq Ft Price |
|---|---|---|---|---|
| 05/21/2025 05/21/25 | Pending | -- | -- | -- |
| 05/21/2025 05/21/25 | For Sale | $399,000 | 0.0% | $181 / Sq Ft |
| 05/01/2019 05/01/19 | Rented | $4,900 | -2.0% | -- |
| 04/22/2019 04/22/19 | For Rent | $5,000 | 0.0% | -- |
| 07/20/2018 07/20/18 | Sold | $632,500 | -1.2% | $288 / Sq Ft |
| 06/15/2018 06/15/18 | Pending | -- | -- | -- |
| 06/01/2018 06/01/18 | For Sale | $640,000 | -- | $291 / Sq Ft |
Tax History Compared to Growth
Tax History
| Year | Tax Paid | Tax Assessment Tax Assessment Total Assessment is a certain percentage of the fair market value that is determined by local assessors to be the total taxable value of land and additions on the property. | Land | Improvement |
|---|---|---|---|---|
| 2024 | $522 | $3,144 | $130 | $3,014 |
| 2023 | $509 | $2,465 | $71 | $2,394 |
| 2022 | $509 | $2,465 | $71 | $2,394 |
| 2021 | $497 | $2,465 | $71 | $2,394 |
| 2020 | $573 | $2,562 | $71 | $2,491 |
| 2019 | $565 | $2,804 | $71 | $2,733 |
| 2018 | $556 | $2,804 | $71 | $2,733 |
| 2017 | $422 | $1,954 | $62 | $1,892 |
| 2016 | $391 | $1,954 | $62 | $1,892 |
| 2015 | $358 | $1,954 | $62 | $1,892 |
| 2014 | $327 | $1,761 | $25 | $1,736 |
| 2013 | $320 | $1,762 | $26 | $1,736 |
Agents Affiliated with this Home
-
J
Seller's Agent in 2025
Jacek Michalkiewicz
Redfin Corporation
-
Colin Hebson

Seller's Agent in 2019
Colin Hebson
Baird & Warner
(773) 326-6530
18 in this area
409 Total Sales
-
Brendan Murphy
B
Seller Co-Listing Agent in 2019
Brendan Murphy
Jameson Sotheby's Intl Realty
(708) 703-0908
108 Total Sales
-
M
Buyer's Agent in 2019
Madison Termini
Gold Coast Realty Chicago
-
Peter Krzyzanowski

Seller's Agent in 2018
Peter Krzyzanowski
Keller Williams ONEChicago
(312) 656-8138
3 Total Sales
-
K
Seller Co-Listing Agent in 2018
Kyle Licocci
Keller Williams Chicago-Lincoln Park
About Park 1500
Map
Source: Midwest Real Estate Data (MRED)
MLS Number: MRD09970491
APN: 17-17-101-045-1663
- 6 S Laflin St Unit 722S
- 6 S Laflin St Unit 703
- 6 S Laflin St Unit 910
- 6 S Laflin St Unit 110
- 1500 W Monroe St Unit 523
- 1528 W Monroe St Unit 200
- 1530 W Monroe St
- 20 N Loomis St Unit A
- 1400 W Monroe St Unit 4F
- 1400 W Monroe St Unit 4A
- 1645 W Ogden Ave Unit 433
- 1645 W Ogden Ave Unit 435
- 1645 W Ogden Ave Unit 516
- 1645 W Ogden Ave Unit 417
- 1645 W Ogden Ave Unit 722SSA
- 17 N Loomis St Unit 1C
- 1355 W Washington Blvd Unit 4A
- 1355 W Washington Blvd Unit 4D
- 1347 W Washington Blvd Unit 2D
- 2342 W Adams St Unit 406
