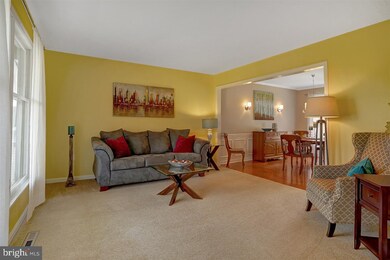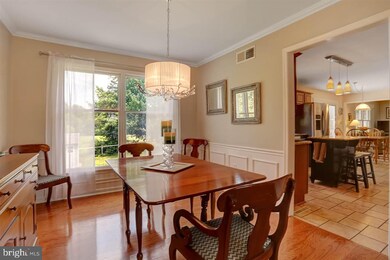
1500 Woodridge Dr Middletown, PA 17057
Lower Swatara Township NeighborhoodHighlights
- Deck
- Game Room
- Den
- Traditional Architecture
- Home Gym
- Formal Dining Room
About This Home
As of November 2019Woodridge traditional packed w/updates. Kitchen w/lots of cabinets, granite counters & tile back splash that opens to family room w/stone gas fireplace, formal dining room w/hardwood floors, shadow boxes & crown molding. Finished basement w/game room, work room, powder room & den that could serve as 5th bedroom. Composite deck, new roof, updated HVAC, 2 car garage w/wash sink. Loaded with value and ready for quick delivery. Home location provides quick access to Lancaster, Hbg & HIA. Great Value!
Last Agent to Sell the Property
RE/MAX Realty Select License #AB051801L Listed on: 06/20/2016

Home Details
Home Type
- Single Family
Est. Annual Taxes
- $4,614
Year Built
- Built in 1992
Lot Details
- 0.26 Acre Lot
- Lot Dimensions are 80 x 145
HOA Fees
- $6 Monthly HOA Fees
Parking
- 2 Car Attached Garage
- Garage Door Opener
- Driveway
Home Design
- Traditional Architecture
- Block Foundation
- Frame Construction
- Fiberglass Roof
- Asphalt Roof
- Vinyl Siding
Interior Spaces
- Property has 2 Levels
- Ceiling Fan
- Gas Fireplace
- Family Room
- Formal Dining Room
- Den
- Game Room
- Home Gym
- Fire and Smoke Detector
- Laundry Room
Kitchen
- Electric Oven or Range
- Microwave
- Dishwasher
Bedrooms and Bathrooms
- 4 Bedrooms
- En-Suite Primary Bedroom
- 4 Bathrooms
Finished Basement
- Walk-Out Basement
- Basement Fills Entire Space Under The House
- Basement with some natural light
Outdoor Features
- Deck
- Porch
Schools
- Kunkel Elementary School
- Middletown Area
- Middletown Area High School
Utilities
- Central Air
- Heat Pump System
- 200+ Amp Service
- Cable TV Available
Community Details
- Woodridge Subdivision
Listing and Financial Details
- Assessor Parcel Number 360330050000000
Ownership History
Purchase Details
Home Financials for this Owner
Home Financials are based on the most recent Mortgage that was taken out on this home.Purchase Details
Home Financials for this Owner
Home Financials are based on the most recent Mortgage that was taken out on this home.Similar Homes in Middletown, PA
Home Values in the Area
Average Home Value in this Area
Purchase History
| Date | Type | Sale Price | Title Company |
|---|---|---|---|
| Deed | $279,900 | Premier Settlements Inc | |
| Deed | $229,900 | None Available |
Mortgage History
| Date | Status | Loan Amount | Loan Type |
|---|---|---|---|
| Open | $237,915 | New Conventional | |
| Previous Owner | $180,000 | Purchase Money Mortgage | |
| Previous Owner | $170,000 | New Conventional | |
| Previous Owner | $30,000 | Credit Line Revolving | |
| Previous Owner | $175,450 | New Conventional | |
| Previous Owner | $27,000 | No Value Available | |
| Previous Owner | $48,000 | No Value Available |
Property History
| Date | Event | Price | Change | Sq Ft Price |
|---|---|---|---|---|
| 11/18/2019 11/18/19 | Sold | $279,900 | 0.0% | $100 / Sq Ft |
| 09/26/2019 09/26/19 | Pending | -- | -- | -- |
| 09/23/2019 09/23/19 | For Sale | $279,900 | +21.7% | $100 / Sq Ft |
| 08/15/2016 08/15/16 | Sold | $229,900 | 0.0% | $87 / Sq Ft |
| 06/21/2016 06/21/16 | Pending | -- | -- | -- |
| 06/20/2016 06/20/16 | For Sale | $229,900 | -- | $87 / Sq Ft |
Tax History Compared to Growth
Tax History
| Year | Tax Paid | Tax Assessment Tax Assessment Total Assessment is a certain percentage of the fair market value that is determined by local assessors to be the total taxable value of land and additions on the property. | Land | Improvement |
|---|---|---|---|---|
| 2025 | $5,196 | $137,100 | $17,400 | $119,700 |
| 2024 | $4,865 | $137,100 | $17,400 | $119,700 |
| 2023 | $4,757 | $137,100 | $17,400 | $119,700 |
| 2022 | $4,688 | $137,100 | $17,400 | $119,700 |
| 2021 | $4,688 | $137,100 | $17,400 | $119,700 |
| 2020 | $4,701 | $137,100 | $17,400 | $119,700 |
| 2019 | $4,627 | $137,100 | $17,400 | $119,700 |
| 2018 | $4,627 | $137,100 | $17,400 | $119,700 |
| 2017 | $4,614 | $137,100 | $17,400 | $119,700 |
| 2016 | $0 | $137,100 | $17,400 | $119,700 |
| 2015 | -- | $137,100 | $17,400 | $119,700 |
| 2014 | -- | $137,100 | $17,400 | $119,700 |
Agents Affiliated with this Home
-
STEPHEN SHEMLER

Seller's Agent in 2019
STEPHEN SHEMLER
Iron Valley Real Estate of Central PA
(717) 706-2543
10 in this area
259 Total Sales
-
Trevor Perla

Buyer's Agent in 2019
Trevor Perla
Joy Daniels Real Estate Group, Ltd
(832) 515-1011
19 Total Sales
-
Tim Clouser

Seller's Agent in 2016
Tim Clouser
RE/MAX
(717) 441-2800
56 in this area
325 Total Sales
Map
Source: Bright MLS
MLS Number: 1003211009
APN: 36-033-005
- 826 Woodridge Dr
- 851 Woodridge Dr
- 921 Timber Ln
- 2400 Fulling Mill Rd
- 3 Riverview Dr
- 160 Hartford Dr
- 412 Edinburgh Rd
- 2697 Fulling Mill Rd
- 834 Oberlin Rd
- 110 Mckinney Ln
- 111 Nancy Blvd
- 304 Rosedale Ave
- 1690 Lakeside Dr Unit L27
- 0 S Eisenhower Blvd
- 0 Walnut St
- 80 Chestnut St
- 104 Paxton St
- 108 Elmwood Dr
- 417 Eshelman St
- 468 2nd St






