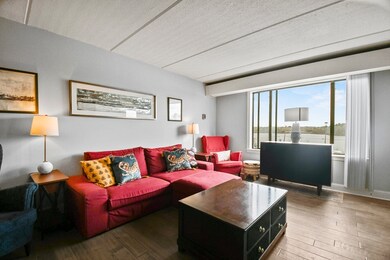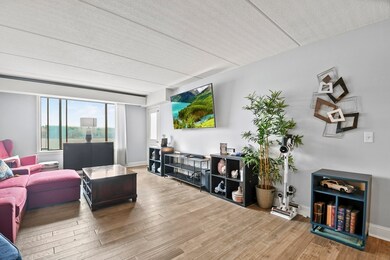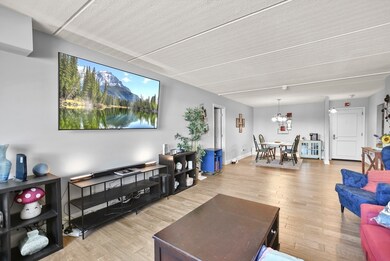
Chapel Hill East Condominiums 1500 Worcester Rd Unit 222 Framingham, MA 01702
West Framingham NeighborhoodHighlights
- Fitness Center
- In Ground Pool
- Clubhouse
- Medical Services
- Lake View
- Property is near public transit
About This Home
As of June 2024**Offer accepted open houses cancelled** Welcome to this charming 2 bedroom, 2 bathroom condo nestled in the heart of Framingham, boasting stunning lake views! This beautifully appointed condo offers a seamless blend of comfort and convenience, with the added luxury of a private garage parking spot. The spacious living area with new hardwood flooring is perfect for entertaining guests or simply relaxing after a long day, while the primary bedroom features an ensuite and walk-in closet. The modern kitchen features a stylish backsplash and ample storage. Enjoy the tranquility of lake views from your private balcony and the additional amenities Chapel Hill offers such as outdoor swimming pool, gym, and billiards room. With its prime location close to the Natick Mall, and convenient access to I-90 and 495, this condo offers the ideal balance of urban living and suburban tranquility. Don't miss out on the opportunity to call this place home!
Townhouse Details
Home Type
- Townhome
Est. Annual Taxes
- $4,206
Year Built
- Built in 1966
HOA Fees
- $789 Monthly HOA Fees
Parking
- 1 Car Attached Garage
- Tuck Under Parking
- Common or Shared Parking
- Off-Street Parking
- Deeded Parking
- Assigned Parking
Home Design
- Stone
Interior Spaces
- 1,295 Sq Ft Home
- Insulated Windows
- Lake Views
- Intercom
Kitchen
- Range
- Microwave
- Dishwasher
- Solid Surface Countertops
- Disposal
Flooring
- Engineered Wood
- Ceramic Tile
Bedrooms and Bathrooms
- 2 Bedrooms
- Primary Bedroom on Main
- 2 Full Bathrooms
- Bathtub Includes Tile Surround
- Separate Shower
Eco-Friendly Details
- Energy-Efficient Thermostat
Outdoor Features
- In Ground Pool
- Balcony
- Covered Deck
- Covered patio or porch
Location
- Property is near public transit
- Property is near schools
Utilities
- Forced Air Heating and Cooling System
- 2 Cooling Zones
- 2 Heating Zones
- Heating System Uses Natural Gas
- Hot Water Heating System
- 100 Amp Service
- Cable TV Available
Listing and Financial Details
- Legal Lot and Block 5776 / 61
- Assessor Parcel Number M:108 B:61 L:5776 U:222,4528252
Community Details
Overview
- Association fees include heat, electricity, gas, water, sewer, insurance, security, maintenance structure, road maintenance, ground maintenance, snow removal, trash
- 190 Units
- Mid-Rise Condominium
- Chapel Hill East Community
- 6-Story Property
Amenities
- Medical Services
- Shops
- Clubhouse
- Coin Laundry
- Elevator
- Community Storage Space
Recreation
- Fitness Center
- Community Pool
Pet Policy
- Call for details about the types of pets allowed
Security
- Resident Manager or Management On Site
Ownership History
Purchase Details
Purchase Details
Home Financials for this Owner
Home Financials are based on the most recent Mortgage that was taken out on this home.Purchase Details
Home Financials for this Owner
Home Financials are based on the most recent Mortgage that was taken out on this home.Similar Homes in Framingham, MA
Home Values in the Area
Average Home Value in this Area
Purchase History
| Date | Type | Sale Price | Title Company |
|---|---|---|---|
| Quit Claim Deed | -- | None Available | |
| Quit Claim Deed | -- | None Available | |
| Condominium Deed | $336,000 | None Available | |
| Condominium Deed | $336,000 | None Available | |
| Deed | $237,000 | -- | |
| Deed | $237,000 | -- |
Mortgage History
| Date | Status | Loan Amount | Loan Type |
|---|---|---|---|
| Previous Owner | $252,000 | Purchase Money Mortgage | |
| Previous Owner | $224,150 | New Conventional |
Property History
| Date | Event | Price | Change | Sq Ft Price |
|---|---|---|---|---|
| 06/24/2024 06/24/24 | Sold | $410,000 | +5.4% | $317 / Sq Ft |
| 05/03/2024 05/03/24 | Pending | -- | -- | -- |
| 04/30/2024 04/30/24 | For Sale | $389,000 | +15.8% | $300 / Sq Ft |
| 11/22/2021 11/22/21 | Sold | $336,000 | -2.6% | $259 / Sq Ft |
| 09/18/2021 09/18/21 | Pending | -- | -- | -- |
| 07/08/2021 07/08/21 | For Sale | $344,900 | 0.0% | $266 / Sq Ft |
| 09/07/2018 09/07/18 | Rented | $2,100 | 0.0% | -- |
| 08/10/2018 08/10/18 | For Rent | $2,100 | 0.0% | -- |
| 08/29/2013 08/29/13 | Sold | $237,000 | 0.0% | $183 / Sq Ft |
| 07/27/2013 07/27/13 | Pending | -- | -- | -- |
| 07/16/2013 07/16/13 | Off Market | $237,000 | -- | -- |
| 07/11/2013 07/11/13 | For Sale | $239,900 | -- | $185 / Sq Ft |
Tax History Compared to Growth
Tax History
| Year | Tax Paid | Tax Assessment Tax Assessment Total Assessment is a certain percentage of the fair market value that is determined by local assessors to be the total taxable value of land and additions on the property. | Land | Improvement |
|---|---|---|---|---|
| 2025 | $4,136 | $346,400 | $0 | $346,400 |
| 2024 | $4,206 | $337,600 | $0 | $337,600 |
| 2023 | $4,055 | $309,800 | $0 | $309,800 |
| 2022 | $3,964 | $288,500 | $0 | $288,500 |
| 2021 | $3,992 | $284,100 | $0 | $284,100 |
| 2020 | $4,046 | $270,100 | $0 | $270,100 |
| 2019 | $3,865 | $251,300 | $0 | $251,300 |
| 2018 | $3,933 | $241,000 | $0 | $241,000 |
| 2017 | $3,710 | $222,000 | $0 | $222,000 |
| 2016 | $3,704 | $213,100 | $0 | $213,100 |
| 2015 | $3,805 | $213,500 | $0 | $213,500 |
Agents Affiliated with this Home
-

Seller's Agent in 2024
Michelle Farrell
Lamacchia Realty, Inc.
(617) 433-0411
1 in this area
108 Total Sales
-

Buyer's Agent in 2024
Debbie Chase
Coldwell Banker Realty - Framingham
(508) 877-1900
5 in this area
52 Total Sales
-

Seller's Agent in 2021
Sug Jandu
Coldwell Banker Realty - Framingham
(508) 414-0436
1 in this area
77 Total Sales
-

Buyer's Agent in 2021
Valerie Cohen
ERA Key Realty Services- Fram
(774) 244-1211
1 in this area
56 Total Sales
-

Buyer's Agent in 2018
Lexine Winter
Century 21 Custom Home Realty
(508) 904-1667
1 in this area
71 Total Sales
-

Seller's Agent in 2013
Sherrilynn Lombard
New Homes Marketing
(508) 864-4344
5 in this area
48 Total Sales
About Chapel Hill East Condominiums
Map
Source: MLS Property Information Network (MLS PIN)
MLS Number: 73230628
APN: FRAM-000108-000061-005776-000222
- 1500 Worcester Rd Unit 217
- 1500 Worcester Rd Unit 631
- 1550 Worcester Rd Unit 105
- 1550 Worcester Rd Unit 524
- 34 Parker Rd
- 35 Gates St
- 1321 Worcester Rd Unit 608
- 1321 Worcester Rd Unit 611
- 45 Gates St
- 14 Cherry Oca Ln
- 13 Westgate Rd
- 244 Salem End Rd
- 11 Cavatorta Dr
- 67 Croydon Rd
- 43 Fenelon Rd
- 325 Winter St
- 200 Edgewater Dr
- 19 Winter St
- 1 Winter Terrace
- 13 Little Tree Ln






