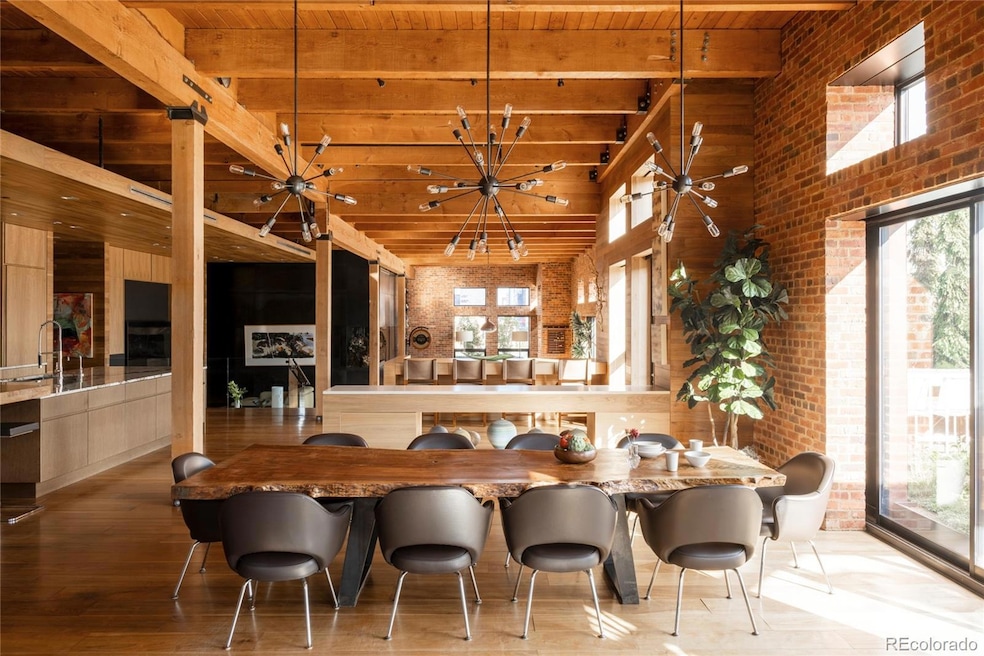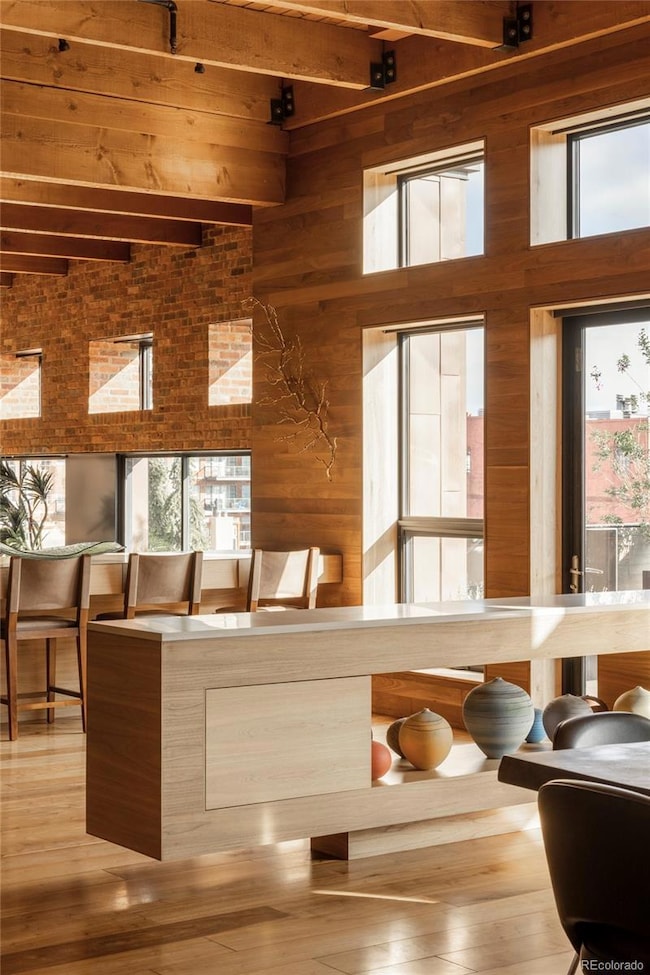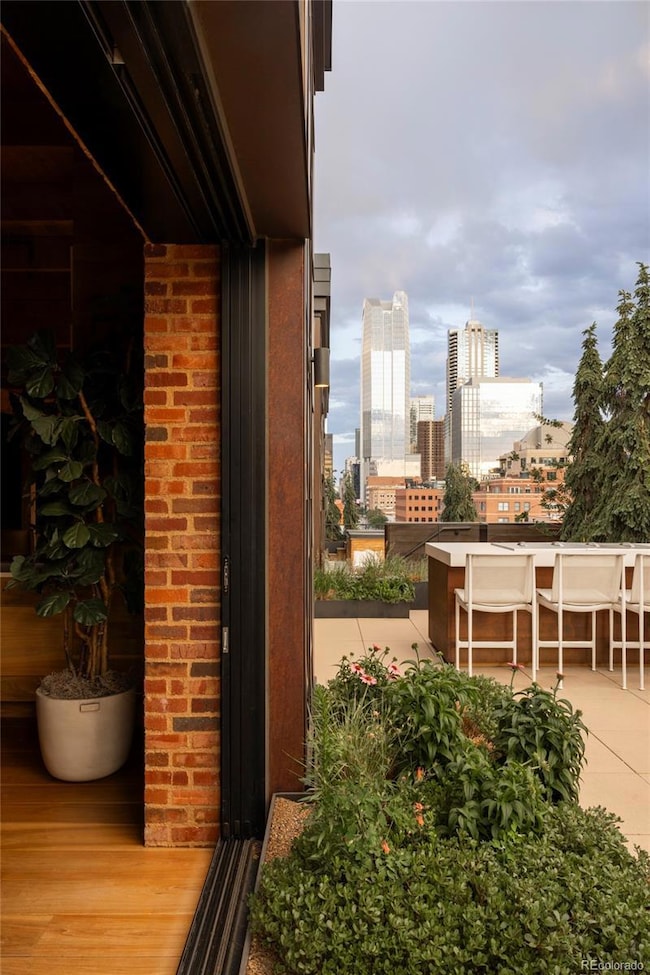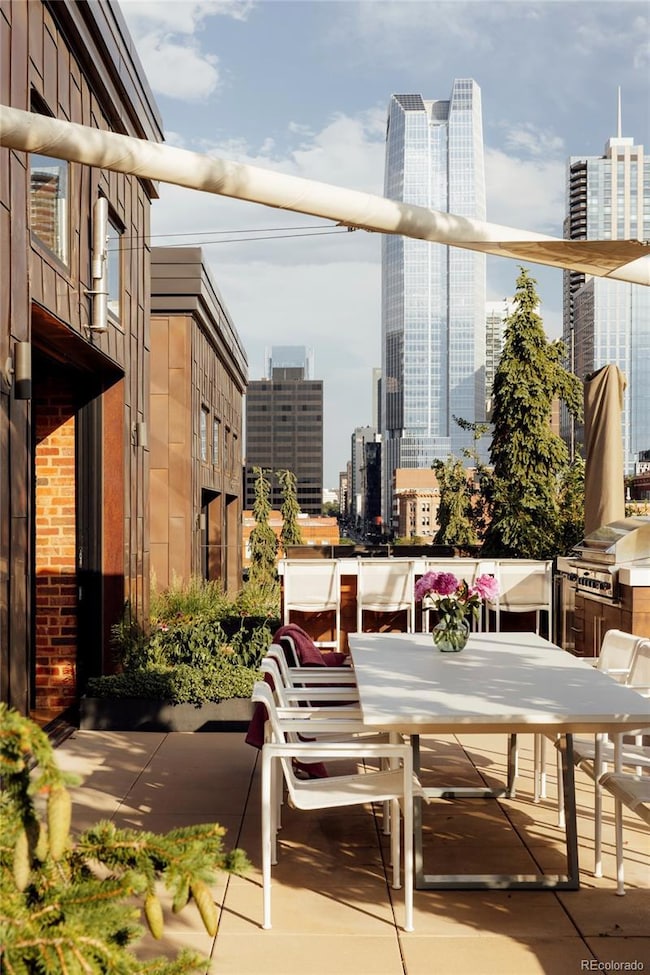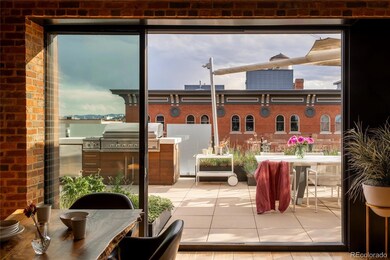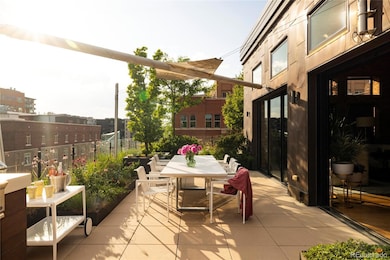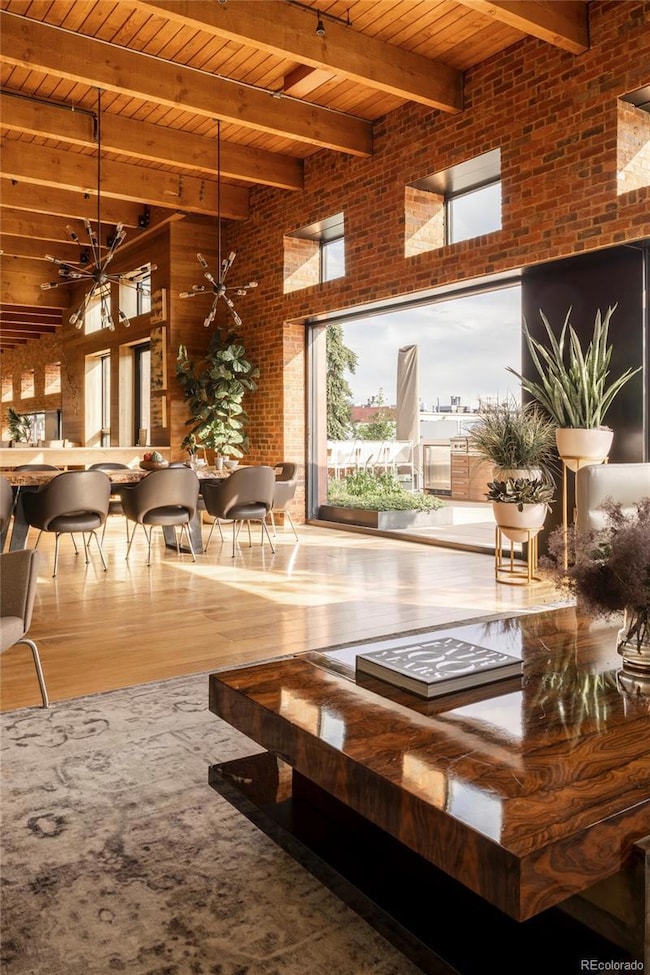1500 Wynkoop St Unit PH1 Denver, CO 80202
Lower Downtown NeighborhoodEstimated payment $49,941/month
Highlights
- Wine Cellar
- 4-minute walk to Union Station: Lodo-Coors Field-16Th Street Mall
- No Units Above
- Penthouse
- Spa
- 2-minute walk to Downtown Children's Playground
About This Home
There’s a distinct feeling that comes with a true loft-style home—authentic, sophisticated, urban, and refined. It’s not a condo; it’s something far more special. It’s a home perched atop a historic building in the coolest part of the city. You’ve likely seen this in places like this in Chicago, New York, or Boston—where living in the city is part of your identity. In Denver, this type of property is truly one-of-a-kind. The Penthouse at the Saddlery Building is unlike anything else in town. Dating back to 1900, the Saddlery Building is rooted in Denver’s industrial past, when LoDo was a hub of economic growth. Today, this incredible home crowns the building as its only residential unit. Originally designed as two separate penthouses, the current owners purchased both and worked with Boss Architects to craft one remarkable home. Spanning over 6,700 square feet, the penthouse offers unmatched privacy and sophistication. Designed for both family living and entertaining, the space is described by its architects as “an oasis”—a feeling that becomes instantly clear upon entry. Expansive open areas, soaring ceilings, and abundant natural light are complemented by thick brick walls and heavy wood timbers, providing historic character and surprising tranquility. Distinct living, dining, and entertaining spaces support both intimate gatherings and larger events. Private quarters include three ensuite bedrooms, an art gallery, wine room, office, and a craft room that can double as a fourth bedroom. There’s even a “garage” designed for creative pursuits. The penthouse exterior is wrapped in copper, adding a timeless feel. Outside, the 2,500 sq ft rooftop terrace seamlessly connects indoor and outdoor living with disappearing glass walls, lush landscaping, water features, fire pits, and a full outdoor kitchen—delivering luxury, comfort, and ultimate privacy. This is a must-see property. There is only one of these in Denver and if you miss it, it will be gone.
Listing Agent
Fantastic Frank Colorado Brokerage Email: stan@fantasticfrank.co License #040012276 Listed on: 08/08/2025
Property Details
Home Type
- Condominium
Est. Annual Taxes
- $21,931
Year Built
- Built in 1900 | Remodeled
Lot Details
- No Units Above
- West Facing Home
- Garden
HOA Fees
- $988 Monthly HOA Fees
Parking
- Subterranean Parking
- Exterior Access Door
- Secured Garage or Parking
Property Views
- City
- Mountain
Home Design
- Penthouse
- Contemporary Architecture
- Entry on the 6th floor
- Brick Exterior Construction
- Concrete Block And Stucco Construction
Interior Spaces
- 6,726 Sq Ft Home
- 1-Story Property
- Open Floorplan
- Wet Bar
- Partially Furnished
- Sound System
- Built-In Features
- Bar Fridge
- Vaulted Ceiling
- Smart Window Coverings
- Mud Room
- Entrance Foyer
- Wine Cellar
- Family Room with Fireplace
- Living Room
- Dining Room
- Home Office
- Bonus Room
- Game Room
- Workshop
- Sun or Florida Room
- Smart Thermostat
Kitchen
- Eat-In Kitchen
- Double Oven
- Range with Range Hood
- Microwave
- Dishwasher
- Wine Cooler
- Kitchen Island
- Quartz Countertops
- Disposal
Flooring
- Wood
- Radiant Floor
- Tile
Bedrooms and Bathrooms
- 3 Main Level Bedrooms
- Primary Bedroom Suite
- Walk-In Closet
Laundry
- Laundry Room
- Dryer
- Washer
Outdoor Features
- Spa
- Balcony
- Rooftop Deck
- Patio
- Outdoor Water Feature
- Fire Pit
- Exterior Lighting
- Outdoor Gas Grill
- Wrap Around Porch
Schools
- Greenlee Elementary School
- Grant Middle School
- West High School
Utilities
- Forced Air Heating and Cooling System
- Gas Water Heater
- High Speed Internet
- Phone Available
- Cable TV Available
Listing and Financial Details
- Exclusions: All Sellers' personal property, including but not limited to all artwork, specific furniture items to be identified by Sellers, kitchen island overhang (wooden), all wine and the marble bear in the pool room.
- Property held in a trust
- Assessor Parcel Number R1- 0233113064064 & R2- 0233113065065
Community Details
Overview
- The Saddlery Buidling Condo Association, Phone Number (303) 595-8710
- Mid-Rise Condominium
- Downtown Subdivision, Custom Floorplan
- Saddlery Community
- Community Parking
Additional Features
- Card or Code Access
- Elevator
Map
Home Values in the Area
Average Home Value in this Area
Property History
| Date | Event | Price | List to Sale | Price per Sq Ft |
|---|---|---|---|---|
| 11/22/2025 11/22/25 | Pending | -- | -- | -- |
| 08/08/2025 08/08/25 | For Sale | $8,950,000 | -- | $1,331 / Sq Ft |
Source: REcolorado®
MLS Number: 2559197
- 1501 Wazee St Unit 4B
- 1449 Wynkoop St Unit 309
- 1435 Wazee St Unit 504
- 1435 Wazee St Unit 408
- 1411 Wynkoop St Unit 806
- 1411 Wynkoop St Unit 801
- 1510 Wazee St Unit 3
- 1401 Wewatta St Unit 1202
- 1401 Wewatta St Unit 504
- 1401 Wewatta St Unit 911
- 1401 Wewatta St Unit 1203
- 1401 Wewatta St Unit 413
- 1401 Wewatta St Unit 808
- 1401 Wewatta St Unit 308
- 1401 Wewatta St Unit 305
- 1499 Blake St Unit 3P
- 1499 Blake St Unit 3O
- 1499 Blake St Unit 5I
- 1499 Blake St Unit 4G
- 1499 Blake St Unit 16
