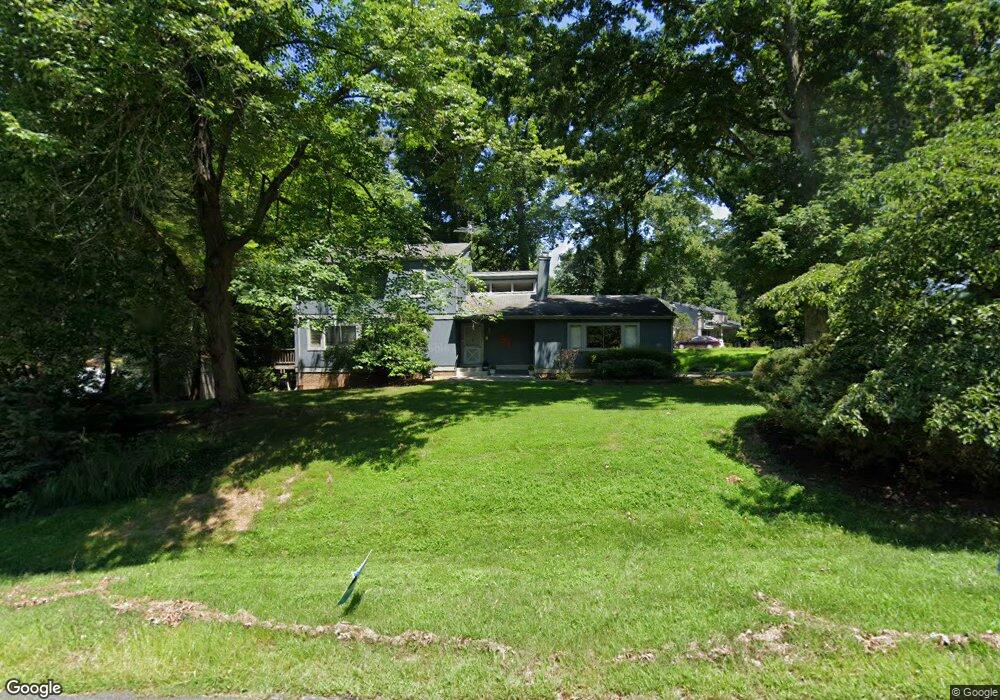15000 Butterchurn Ln Silver Spring, MD 20905
Estimated Value: $605,000 - $776,000
4
Beds
4
Baths
3,004
Sq Ft
$232/Sq Ft
Est. Value
About This Home
This home is located at 15000 Butterchurn Ln, Silver Spring, MD 20905 and is currently estimated at $697,995, approximately $232 per square foot. 15000 Butterchurn Ln is a home located in Montgomery County with nearby schools including Stonegate Elementary School, White Oak Middle School, and James Hubert Blake High School.
Ownership History
Date
Name
Owned For
Owner Type
Purchase Details
Closed on
Jun 26, 2017
Sold by
Jones Lynnette H and Jones Lynette H
Bought by
Jones Lynette H
Current Estimated Value
Home Financials for this Owner
Home Financials are based on the most recent Mortgage that was taken out on this home.
Original Mortgage
$208,000
Interest Rate
3.89%
Mortgage Type
New Conventional
Create a Home Valuation Report for This Property
The Home Valuation Report is an in-depth analysis detailing your home's value as well as a comparison with similar homes in the area
Home Values in the Area
Average Home Value in this Area
Purchase History
| Date | Buyer | Sale Price | Title Company |
|---|---|---|---|
| Jones Lynette H | -- | Service Link |
Source: Public Records
Mortgage History
| Date | Status | Borrower | Loan Amount |
|---|---|---|---|
| Closed | Jones Lynette H | $208,000 |
Source: Public Records
Tax History
| Year | Tax Paid | Tax Assessment Tax Assessment Total Assessment is a certain percentage of the fair market value that is determined by local assessors to be the total taxable value of land and additions on the property. | Land | Improvement |
|---|---|---|---|---|
| 2025 | $6,433 | $548,967 | -- | -- |
| 2024 | $6,433 | $506,033 | -- | -- |
| 2023 | $5,223 | $463,100 | $294,700 | $168,400 |
| 2022 | $4,920 | $460,067 | $0 | $0 |
| 2021 | $4,754 | $457,033 | $0 | $0 |
| 2020 | $4,754 | $454,000 | $294,700 | $159,300 |
| 2019 | $4,727 | $454,000 | $294,700 | $159,300 |
| 2018 | $4,710 | $454,000 | $294,700 | $159,300 |
| 2017 | $4,832 | $457,300 | $0 | $0 |
| 2016 | -- | $437,167 | $0 | $0 |
| 2015 | $4,865 | $417,033 | $0 | $0 |
| 2014 | $4,865 | $396,900 | $0 | $0 |
Source: Public Records
Map
Nearby Homes
- 14816 Stonegate Terrace
- 14513 Notley Rd
- 15325 Holly Grove Rd
- 111 Marine Terrace
- 15101 Snowden Dr
- 14212 Notley Rd
- 14004 Northwyn Dr
- 3 Shannon Ct
- 401 Bryants Nursery Rd
- 44 Long Green Ct
- 550 Bryants Nursery Rd
- 13719 Notley Rd
- 13715 Notley Rd
- 13711 Notley Rd
- 412 Vierling Dr
- 13704 New Hampshire Ave
- 13707 Notley Rd
- 14316 Piccadilly Rd
- 1401 Elm Grove Cir
- 115 Lillian Ln
- 14904 Wellwood Rd
- 15004 Butterchurn Ln
- 14916 Wellwood Rd
- 14909 Wellwood Rd
- 14905 Wellwood Rd
- 14900 Wellwood Rd
- 15008 Butterchurn Ln
- 14913 Wellwood Rd Unit Executive Suite
- 14913 Wellwood Rd
- 15105 Watergate Rd
- 205 Stonegate Dr
- 15009 Butterchurn Ln
- 125 Stonegate Dr
- 14917 Wellwood Rd
- 15012 Butterchurn Ln
- 14920 Wellwood Rd
- 121 Stonegate Dr
- 117 Stonegate Dr
- 113 Stonegate Dr
- 15013 Butterchurn Ln
