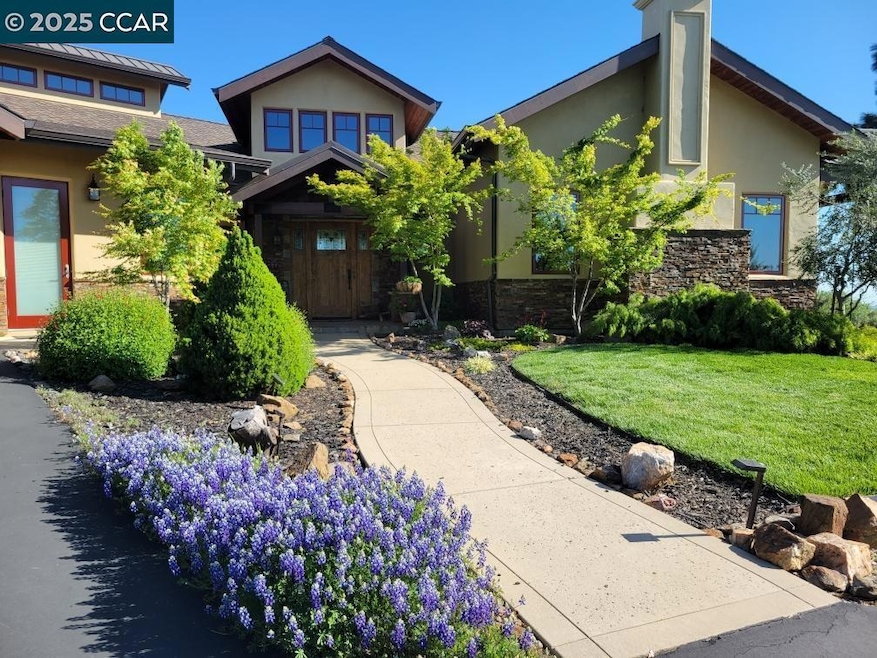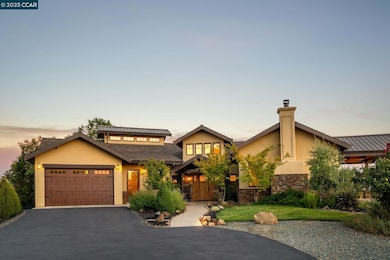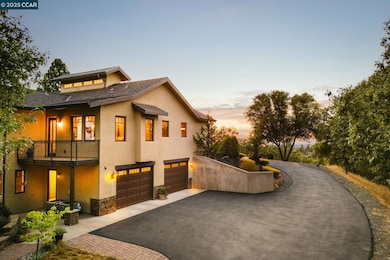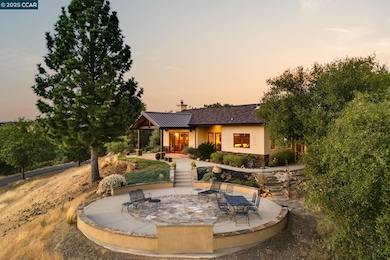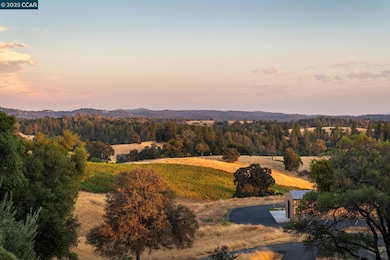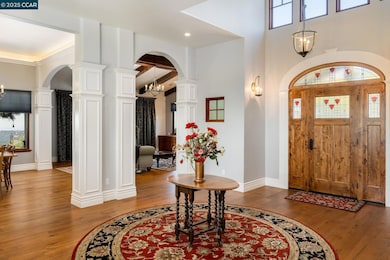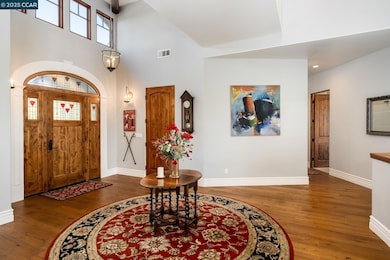15000 Tyler Rd Fiddletown, CA 95629
Estimated payment $16,549/month
Highlights
- RV or Boat Parking
- Solar Power System
- 3,250,447 Sq Ft lot
- Amador High School Rated 9+
- Panoramic View
- Contemporary Architecture
About This Home
Escape to this stunning estate! This home is truly the epitome of a California contemporary luxury residence and sits atop just under 75 acres of gorgeous land. From the chef's kitchen, marble bathrooms, wainscoting, vaulted open-beam ceilings, grand formal entry, office, and wine cellar, every detail has been beautifully addressed. The property is recreation friendly! With ample acreage for horseback riding, ATVs, hiking - or simply enjoy the private, panoramic sunset and city-light views. Green infrastructure, including a large solar array (roof-mounted and ground-mount), underground utilities, PG&E, well water, septic, and a backup generator for reliable, off-grid capabilities. The outdoor event space is framed by vineyards, a pond, rolling Sierra foothill vistas; it includes paver patios, lawns, electrical/water hook-ups (food truck friendly), ideal for weddings or other large gatherings. Guest casita (~1 bed/1 bath) configured for short-term rental or event hosting, fully furnished with mini-split HVAC and kitchenette appliances. Currently operating as a boutique winery with 5 planted acres of varietals with a turn-key winery facility. Call today for a private showing.
Home Details
Home Type
- Single Family
Year Built
- Built in 2016
Lot Details
- 74.62 Acre Lot
- Southwest Facing Home
- Irregular Lot
Parking
- 4 Car Attached Garage
- Front Facing Garage
- Rear-Facing Garage
- Garage Door Opener
- RV or Boat Parking
Property Views
- Panoramic
- City Lights
- Ridge
- Hills
- Valley
Home Design
- Contemporary Architecture
- Raised Foundation
- Shingle Roof
- Composition Roof
- Metal Roof
- Wood Shingle Exterior
Interior Spaces
- 2-Story Property
- Vaulted Ceiling
- Wood Burning Fireplace
- Window Screens
Kitchen
- Built-In Range
- Plumbed For Ice Maker
- Dishwasher
Flooring
- Carpet
- Laminate
- Tile
Bedrooms and Bathrooms
- 3 Bedrooms
Laundry
- Laundry in unit
- 220 Volts In Laundry
Eco-Friendly Details
- Solar Power System
- Solar owned by seller
Utilities
- Central Heating and Cooling System
- Power Generator
- Well
Community Details
- No Home Owners Association
Listing and Financial Details
- Assessor Parcel Number 014180031000
Map
Tax History
| Year | Tax Paid | Tax Assessment Tax Assessment Total Assessment is a certain percentage of the fair market value that is determined by local assessors to be the total taxable value of land and additions on the property. | Land | Improvement |
|---|---|---|---|---|
| 2025 | $13,808 | $1,347,016 | $157,787 | $1,189,229 |
| 2024 | $13,808 | $1,334,978 | $165,839 | $1,169,139 |
| 2023 | $13,636 | $1,318,819 | $169,992 | $1,148,827 |
| 2022 | $12,202 | $1,200,199 | $168,622 | $1,031,577 |
| 2021 | $12,006 | $1,180,365 | $167,277 | $1,013,088 |
| 2020 | $11,730 | $1,152,626 | $151,579 | $1,001,047 |
| 2019 | $11,544 | $1,134,334 | $151,972 | $982,362 |
| 2018 | $11,335 | $1,113,284 | $149,001 | $964,283 |
| 2017 | $11,241 | $1,103,559 | $144,311 | $959,248 |
| 2016 | $9,170 | $899,631 | $144,106 | $755,525 |
| 2015 | $2,605 | $249,255 | $92,866 | $156,389 |
| 2014 | $2,478 | $241,578 | $88,252 | $153,326 |
Property History
| Date | Event | Price | List to Sale | Price per Sq Ft | Prior Sale |
|---|---|---|---|---|---|
| 12/30/2025 12/30/25 | Price Changed | $2,995,000 | -0.1% | $769 / Sq Ft | |
| 08/05/2025 08/05/25 | For Sale | $2,998,000 | -7.8% | $770 / Sq Ft | |
| 06/17/2025 06/17/25 | Price Changed | $3,250,000 | -27.7% | $835 / Sq Ft | |
| 07/17/2024 07/17/24 | For Sale | $4,495,000 | +740.2% | $1,155 / Sq Ft | |
| 02/13/2012 02/13/12 | Sold | $535,000 | -17.6% | -- | View Prior Sale |
| 01/09/2012 01/09/12 | Pending | -- | -- | -- | |
| 03/03/2011 03/03/11 | For Sale | $649,000 | -- | -- |
Purchase History
| Date | Type | Sale Price | Title Company |
|---|---|---|---|
| Grant Deed | $535,000 | Placer Title Company | |
| Grant Deed | $810,000 | Placer Title Co |
Source: Contra Costa Association of REALTORS®
MLS Number: 41107129
APN: 014-180-031-000
- 14880 Tyler Rd
- 15045 Tyler Rd
- 22600 Fiddletown Rd
- 15111 Tyler Rd
- 16315 Mount Whitney Dr
- 16080 Mount Whitney Dr
- 13930 Fiddletown Rd
- 19160 American Flat Rd
- 16915 Red Mule Rd
- 14704 Holly Ln
- 17551 Lueders Ct
- 17550 Lueders Ct
- 3210 Bridgeport School Rd
- 13555 Oakstream Rd
- 6360 Dean Rd
- 17900 Holly Rd
- 18200-18201 Old River Rd
- 18222 Fiddletown Rd
- 3059 Squirrel Hollow
- 21215 Shenandoah School Rd
- 18852 Ca-88
- 0 Kingvale Rd
- 6100 Pleasant Valley Rd
- 3231 Blue Rhapsody Ln
- 306 S Church St
- 2821 Mallard Ln
- 5681 Manx Rd
- 2690 Country Club Dr
- 2600 Knollwood Ct
- 5401 Shangrala Ln Unit B
- 3441 Mira Loma Dr
- 3766 Mira Loma Dr
- 2230 Valley View Pkwy
- 2050 Impressionist Way
- 2742 Romer Blvd
- 14776 Mangini Pkwy
- 3556 Mesa Verdes Dr
- 1579 Seneca Cir
- 14481 Southpointe Dr
- 1840 Green Valley Rd Unit B
Ask me questions while you tour the home.
