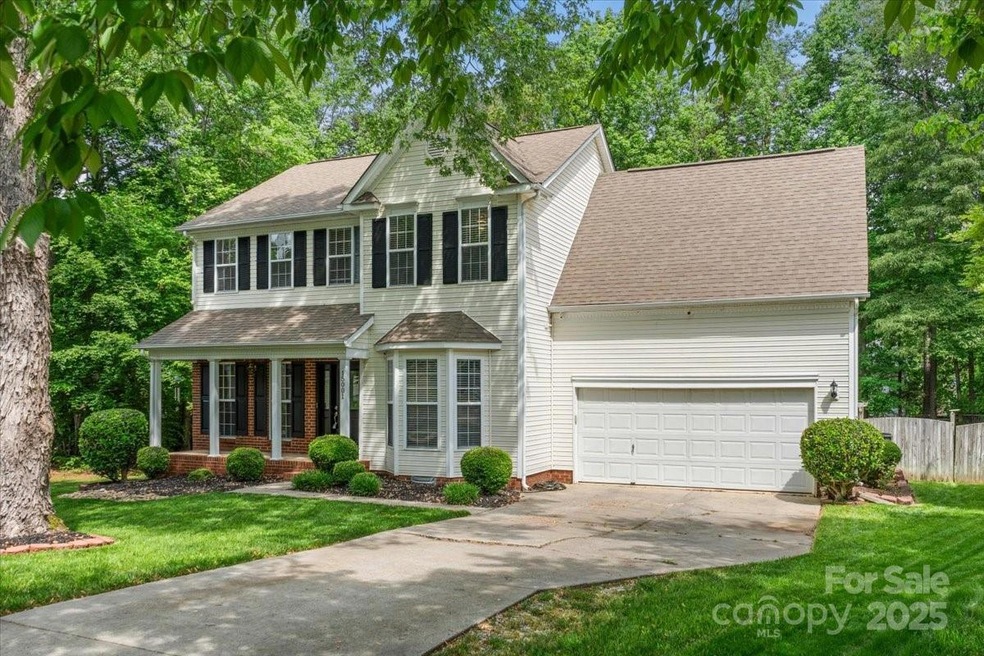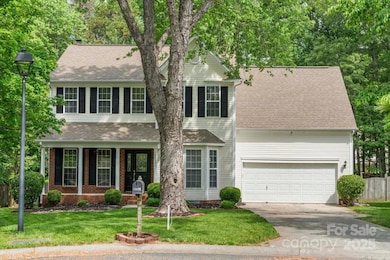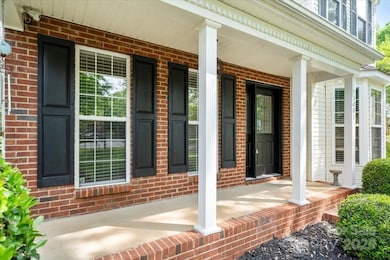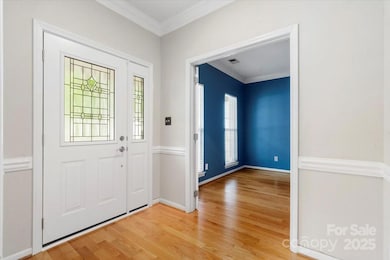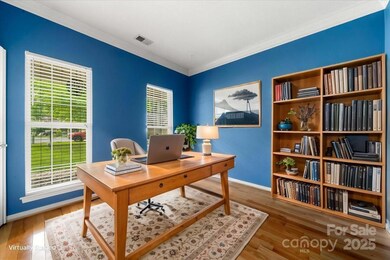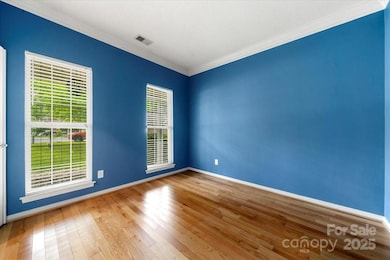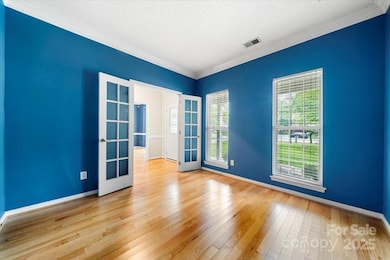
15001 Arrowgrass Way Charlotte, NC 28278
The Palisades NeighborhoodHighlights
- Deck
- Cul-De-Sac
- 2 Car Attached Garage
- Wood Flooring
- Front Porch
- Home Security System
About This Home
As of May 2025Beautiful home located in the Wiltshire Manor community in Steele Creek. Enjoy being at the head of the cul de sac which also translates to having a large fenced in backyard to enjoy! If you are looking for a home with no carpet then this home is for you! Prefinished red oak hardwoods throughout the home and travertine tile in the primary bathroom and in the half bath on the main floor. The fourth bedroom can be used also as a bonus room and was used as such by current owner. There is a custom 8 foot pool table in the bed/bonus room that will convey with an acceptable offer or can be removed if billiard's is not something a buyer is interested in. Owner recently had a brand new front door and back door installed that come with full warranties that is transferrable to the new owner. Enjoy easy access to I-77, 485 and minutes away from tons of restaurants and shopping in Rivergate and the Premium Outlets. Close proximity to Carowinds, Tega Cay, and Fort Mill.
Last Agent to Sell the Property
RE/MAX Executive Brokerage Email: SByerly@remax.net License #230551 Listed on: 04/23/2025

Home Details
Home Type
- Single Family
Est. Annual Taxes
- $3,074
Year Built
- Built in 1996
Lot Details
- Cul-De-Sac
- Back Yard Fenced
- Irrigation
- Property is zoned N1-A
HOA Fees
- $13 Monthly HOA Fees
Parking
- 2 Car Attached Garage
- Driveway
Home Design
- Brick Exterior Construction
- Vinyl Siding
Interior Spaces
- 2-Story Property
- Living Room with Fireplace
- Wood Flooring
- Crawl Space
- Home Security System
- Laundry closet
Kitchen
- Gas Range
- Microwave
- Dishwasher
- Disposal
Bedrooms and Bathrooms
- 4 Bedrooms
Outdoor Features
- Deck
- Front Porch
Schools
- River Gate Elementary School
- Southwest Middle School
- Palisades High School
Utilities
- Forced Air Heating and Cooling System
- Heating System Uses Natural Gas
- Gas Water Heater
Community Details
- New Town Management Association
- Wiltshire Manor Subdivision
- Mandatory home owners association
Listing and Financial Details
- Assessor Parcel Number 219-193-16
Ownership History
Purchase Details
Home Financials for this Owner
Home Financials are based on the most recent Mortgage that was taken out on this home.Purchase Details
Home Financials for this Owner
Home Financials are based on the most recent Mortgage that was taken out on this home.Purchase Details
Home Financials for this Owner
Home Financials are based on the most recent Mortgage that was taken out on this home.Purchase Details
Home Financials for this Owner
Home Financials are based on the most recent Mortgage that was taken out on this home.Purchase Details
Home Financials for this Owner
Home Financials are based on the most recent Mortgage that was taken out on this home.Similar Homes in Charlotte, NC
Home Values in the Area
Average Home Value in this Area
Purchase History
| Date | Type | Sale Price | Title Company |
|---|---|---|---|
| Warranty Deed | $465,000 | None Listed On Document | |
| Warranty Deed | $465,000 | None Listed On Document | |
| Interfamily Deed Transfer | -- | None Available | |
| Interfamily Deed Transfer | -- | None Available | |
| Warranty Deed | $198,500 | Chicago | |
| Warranty Deed | $167,000 | -- |
Mortgage History
| Date | Status | Loan Amount | Loan Type |
|---|---|---|---|
| Open | $348,750 | New Conventional | |
| Closed | $348,750 | New Conventional | |
| Previous Owner | $204,470 | Credit Line Revolving | |
| Previous Owner | $180,000 | New Conventional | |
| Previous Owner | $185,400 | New Conventional | |
| Previous Owner | $178,650 | Purchase Money Mortgage | |
| Previous Owner | $179,800 | Unknown | |
| Previous Owner | $136,000 | Unknown | |
| Previous Owner | $16,700 | Credit Line Revolving | |
| Previous Owner | $133,600 | No Value Available |
Property History
| Date | Event | Price | Change | Sq Ft Price |
|---|---|---|---|---|
| 05/19/2025 05/19/25 | Sold | $465,000 | +3.3% | $200 / Sq Ft |
| 04/23/2025 04/23/25 | For Sale | $450,000 | -- | $193 / Sq Ft |
Tax History Compared to Growth
Tax History
| Year | Tax Paid | Tax Assessment Tax Assessment Total Assessment is a certain percentage of the fair market value that is determined by local assessors to be the total taxable value of land and additions on the property. | Land | Improvement |
|---|---|---|---|---|
| 2024 | $3,074 | $385,700 | $80,000 | $305,700 |
| 2023 | $3,074 | $385,700 | $80,000 | $305,700 |
| 2022 | $2,513 | $247,400 | $60,000 | $187,400 |
| 2021 | $2,502 | $247,400 | $60,000 | $187,400 |
| 2020 | $2,495 | $247,400 | $60,000 | $187,400 |
| 2019 | $2,479 | $247,400 | $60,000 | $187,400 |
| 2018 | $2,403 | $177,600 | $35,000 | $142,600 |
| 2017 | $2,362 | $177,600 | $35,000 | $142,600 |
| 2016 | $2,352 | $177,600 | $35,000 | $142,600 |
| 2015 | $2,341 | $177,600 | $35,000 | $142,600 |
| 2014 | $2,343 | $177,600 | $35,000 | $142,600 |
Agents Affiliated with this Home
-
Scott Byerly

Seller's Agent in 2025
Scott Byerly
RE/MAX Executives Charlotte, NC
(704) 650-0471
6 in this area
120 Total Sales
-
Robin Ruffolo

Buyer's Agent in 2025
Robin Ruffolo
HomeSmart
(331) 201-6211
1 in this area
5 Total Sales
Map
Source: Canopy MLS (Canopy Realtor® Association)
MLS Number: 4242122
APN: 219-193-16
- 14512 Brotherly Ln
- 12301 Gambrell Dr
- 14926 Tamarack Dr
- 14905 Tamarack Dr
- 3183 N Carolina 160
- 14018 Wilson Mac Ln
- 14026 Wilson Mac Ln
- 13612 Singleleaf Ln
- 12152 Lady Bell Dr
- 14015 Wilson Mac Ln
- 12305 Gambrell Dr
- 12309 Gambrell Dr
- 12109 Lady Bell Dr
- 12205 Gambrell Dr
- 16337 Greybriar Forest Ln
- 12121 Lady Bell Dr
- 12136 Lady Bell Dr
- 12125 Lady Bell Dr
- 12129 Lady Bell Dr
- 12027 Cumberland Cove Dr Unit 54
