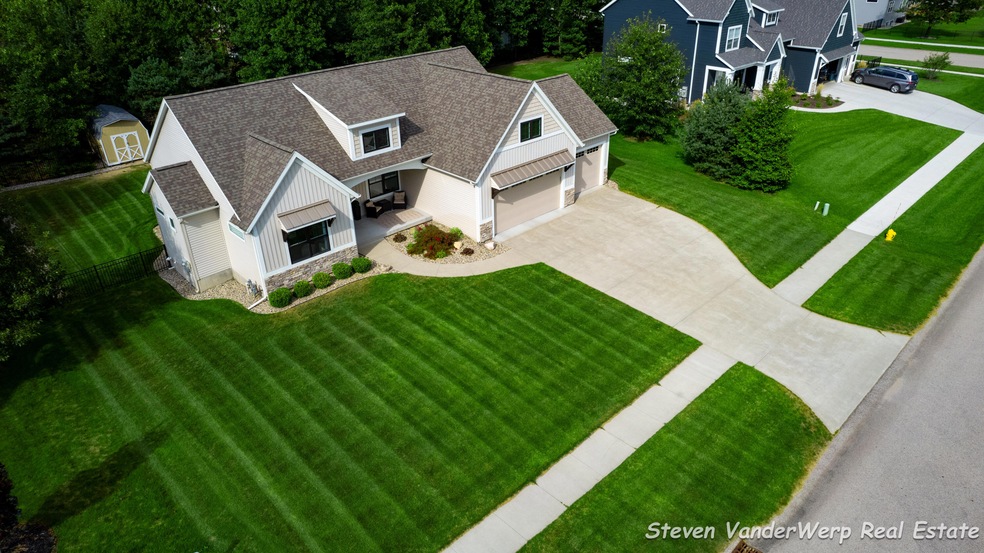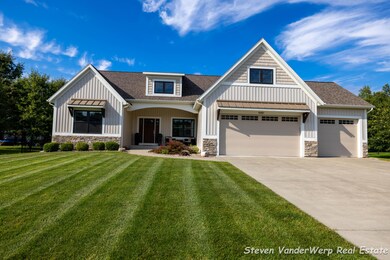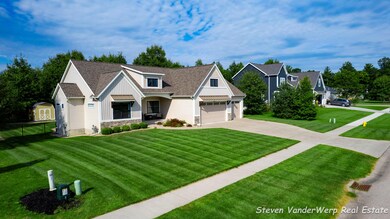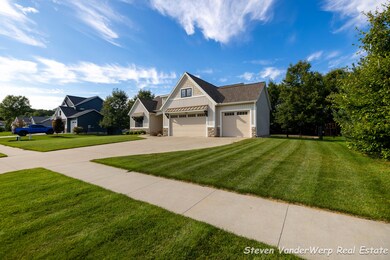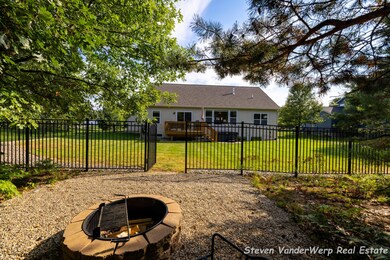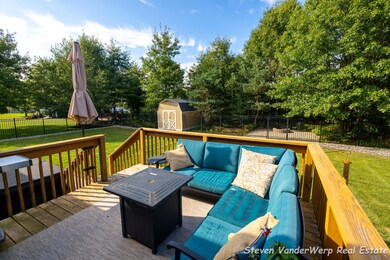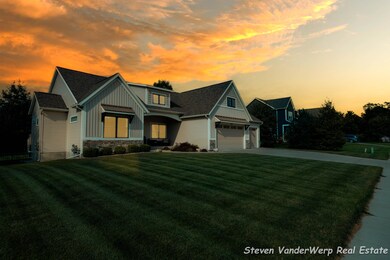
15001 Copper Ct Grand Haven, MI 49417
Highlights
- Deck
- Mud Room
- 3 Car Attached Garage
- Peach Plains School Rated A-
- Tennis Courts
- Eat-In Kitchen
About This Home
As of October 2024Welcome to this stunning ranch home in the desirable Copperstone subdivision, within the Grand Haven School District! This spacious 4-bedroom, 3 full bath home offers an open floor plan. Enjoy the convenience of a fully finished basement, providing extra space for entertainment or relaxation.
The exterior features a 3-stall garage, fire pit, a shed for additional storage, and a fenced-in backyard—ideal for privacy and outdoor activities. The Copperstone community also offers fantastic amenities, including a playground, tennis court, and a beach volleyball court!
Don't miss the opportunity to make this beautiful home yours! Seller is a licensed real estate agent in the State of Michigan.
Home Details
Home Type
- Single Family
Est. Annual Taxes
- $5,606
Year Built
- Built in 2018
Lot Details
- 0.4 Acre Lot
- Lot Dimensions are 105x168x105x167
- Sprinkler System
HOA Fees
- $121 Monthly HOA Fees
Parking
- 3 Car Attached Garage
Home Design
- Brick or Stone Mason
- Vinyl Siding
- Stone
Interior Spaces
- 2,553 Sq Ft Home
- 1-Story Property
- Gas Log Fireplace
- Mud Room
- Living Room with Fireplace
- Basement Fills Entire Space Under The House
Kitchen
- Eat-In Kitchen
- Kitchen Island
Bedrooms and Bathrooms
- 4 Bedrooms | 2 Main Level Bedrooms
- 3 Full Bathrooms
Laundry
- Laundry Room
- Laundry on main level
Outdoor Features
- Deck
Utilities
- Forced Air Heating and Cooling System
- Heating System Uses Natural Gas
- Cable TV Available
Community Details
Overview
- Association fees include trash, snow removal
- $500 HOA Transfer Fee
Recreation
- Tennis Courts
- Community Playground
Ownership History
Purchase Details
Home Financials for this Owner
Home Financials are based on the most recent Mortgage that was taken out on this home.Purchase Details
Home Financials for this Owner
Home Financials are based on the most recent Mortgage that was taken out on this home.Similar Homes in Grand Haven, MI
Home Values in the Area
Average Home Value in this Area
Purchase History
| Date | Type | Sale Price | Title Company |
|---|---|---|---|
| Warranty Deed | $599,900 | Chicago Title | |
| Warranty Deed | $371,206 | Foundation Title Agency Llc |
Mortgage History
| Date | Status | Loan Amount | Loan Type |
|---|---|---|---|
| Open | $479,920 | Credit Line Revolving | |
| Previous Owner | $74,300 | Credit Line Revolving | |
| Previous Owner | $41,000 | Credit Line Revolving | |
| Previous Owner | $331,200 | New Conventional | |
| Previous Owner | $257,000 | New Conventional | |
| Previous Owner | $89,900 | Unknown | |
| Previous Owner | $0 | Construction |
Property History
| Date | Event | Price | Change | Sq Ft Price |
|---|---|---|---|---|
| 10/04/2024 10/04/24 | Sold | $599,900 | 0.0% | $235 / Sq Ft |
| 09/07/2024 09/07/24 | Pending | -- | -- | -- |
| 09/04/2024 09/04/24 | For Sale | $599,900 | +51.9% | $235 / Sq Ft |
| 03/15/2019 03/15/19 | Sold | $394,900 | -3.7% | $155 / Sq Ft |
| 01/31/2019 01/31/19 | Pending | -- | -- | -- |
| 08/10/2018 08/10/18 | For Sale | $410,000 | -- | $161 / Sq Ft |
Tax History Compared to Growth
Tax History
| Year | Tax Paid | Tax Assessment Tax Assessment Total Assessment is a certain percentage of the fair market value that is determined by local assessors to be the total taxable value of land and additions on the property. | Land | Improvement |
|---|---|---|---|---|
| 2025 | $5,668 | $238,400 | $0 | $0 |
| 2024 | $3,656 | $238,400 | $0 | $0 |
| 2023 | $3,912 | $213,700 | $0 | $0 |
| 2022 | $5,722 | $198,800 | $0 | $0 |
| 2021 | $5,522 | $191,400 | $0 | $0 |
| 2020 | $5,407 | $189,500 | $0 | $0 |
| 2019 | $3,861 | $173,600 | $0 | $0 |
| 2018 | $263 | $43,000 | $43,000 | $0 |
| 2017 | $257 | $39,000 | $0 | $0 |
| 2016 | $257 | $17,500 | $0 | $0 |
Agents Affiliated with this Home
-

Seller's Agent in 2024
Steven VanderWerp
HomeRealty, LLC
(616) 638-1800
20 in this area
144 Total Sales
-

Buyer's Agent in 2024
Mary Siemer
Greenridge Realty White Lake
(231) 981-3912
1 in this area
61 Total Sales
-

Seller's Agent in 2019
Marcy Green
HomeRealty, LLC
(616) 638-2290
17 in this area
84 Total Sales
-
T
Seller Co-Listing Agent in 2019
Tom Witteveen
West Edge Real Estate
(616) 298-0210
2 in this area
320 Total Sales
Map
Source: Southwestern Michigan Association of REALTORS®
MLS Number: 24046322
APN: 70-07-12-306-023
- 13002 Boulderway Trail
- 12974 Boulderway Trail
- 14956 Briarwood St
- 15071 Steves Dr
- 13400 Ravine View Dr
- 13407 152nd Ave
- 13462 Ravine View Dr
- 15348 Lyons Ln
- 15322 Broadmoor Place Unit PVT
- 13548 Greenbriar Dr
- 15214 Arborwood Dr
- 15303 Arborwood Dr
- 13095 Cedarberry Ave
- 13644 152nd Ave
- 14415 Manor Rd
- 12863 144th Ave
- 13606 Winding Creek Dr
- VL Lincoln St
- 0 Lincoln St Unit 24053738
- 15748 Norwalk Rd
