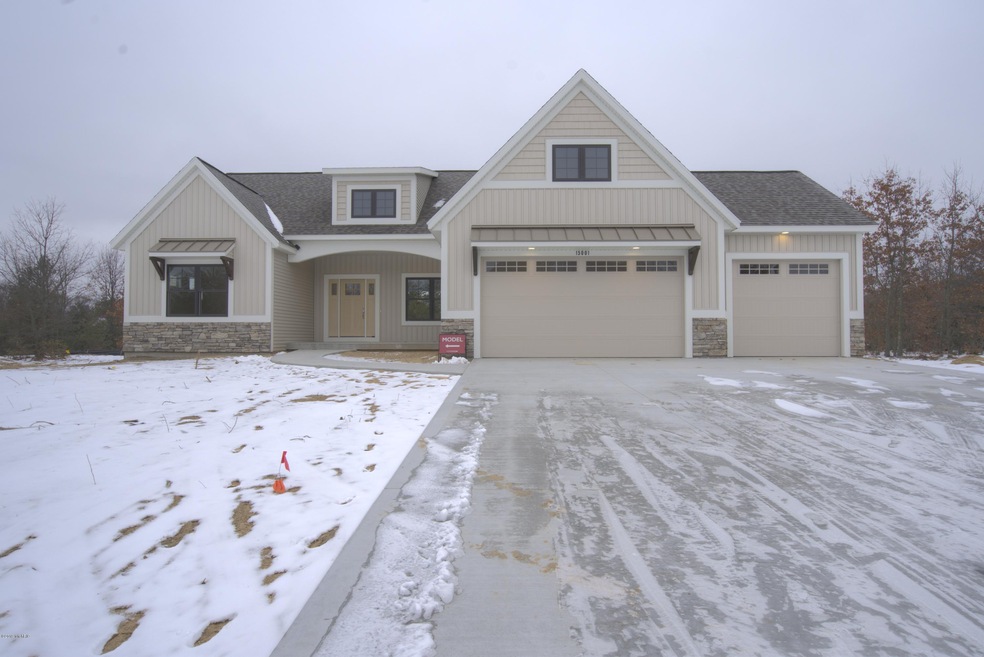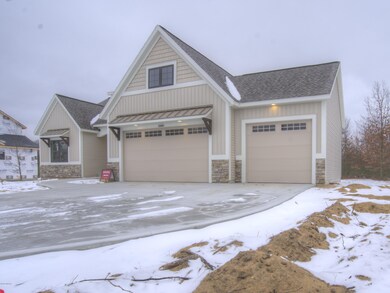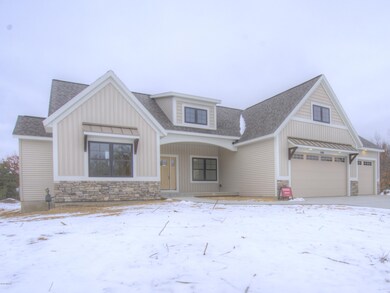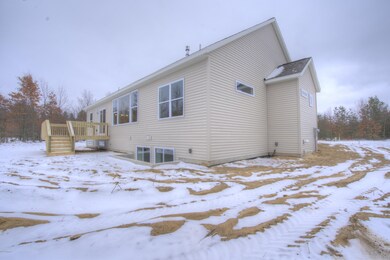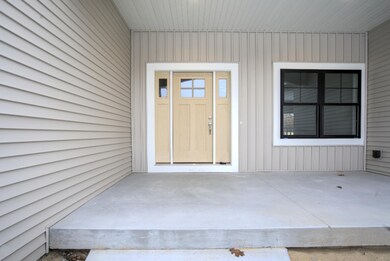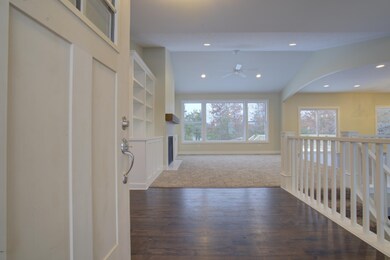
15001 Copper Ct Grand Haven, MI 49417
Highlights
- Under Construction
- Deck
- Mud Room
- Peach Plains School Rated A-
- Recreation Room
- Tennis Courts
About This Home
As of October 2024Gorgeous Baumann built ranch in Copperstone will be complete in winter 2019! Work with the Baumann Design Team to create your dream home! This home features 3 beds, 3 full baths, main floor laundry and a gorgeous fireplace! Lower level will be completely finished with a large family room, full bath and two bedrooms. You will love being tucked into a beautiful wooded setting on a cul-de-sac just down from the play ground. See the floor plans in photos!
Last Agent to Sell the Property
HomeRealty, LLC License #6501365772 Listed on: 08/10/2018

Home Details
Home Type
- Single Family
Est. Annual Taxes
- $3,656
Year Built
- Built in 2018 | Under Construction
Lot Details
- 0.4 Acre Lot
- Lot Dimensions are 105x168x105x167
HOA Fees
- $100 Monthly HOA Fees
Parking
- 3 Car Attached Garage
Home Design
- Brick or Stone Mason
- Vinyl Siding
- Stone
Interior Spaces
- 2,553 Sq Ft Home
- 1-Story Property
- Gas Log Fireplace
- Mud Room
- Living Room with Fireplace
- Dining Area
- Recreation Room
- Basement Fills Entire Space Under The House
- Laundry on main level
Kitchen
- Eat-In Kitchen
- Kitchen Island
Bedrooms and Bathrooms
- 4 Bedrooms | 2 Main Level Bedrooms
- 3 Full Bathrooms
Outdoor Features
- Deck
Utilities
- Forced Air Heating and Cooling System
- Heating System Uses Natural Gas
- Cable TV Available
Community Details
Overview
- Association fees include trash, snow removal
- $500 HOA Transfer Fee
Recreation
- Tennis Courts
- Community Playground
Ownership History
Purchase Details
Home Financials for this Owner
Home Financials are based on the most recent Mortgage that was taken out on this home.Purchase Details
Home Financials for this Owner
Home Financials are based on the most recent Mortgage that was taken out on this home.Similar Homes in Grand Haven, MI
Home Values in the Area
Average Home Value in this Area
Purchase History
| Date | Type | Sale Price | Title Company |
|---|---|---|---|
| Warranty Deed | $599,900 | Chicago Title | |
| Warranty Deed | $371,206 | Foundation Title Agency Llc |
Mortgage History
| Date | Status | Loan Amount | Loan Type |
|---|---|---|---|
| Open | $479,920 | Credit Line Revolving | |
| Previous Owner | $74,300 | Credit Line Revolving | |
| Previous Owner | $41,000 | Credit Line Revolving | |
| Previous Owner | $331,200 | New Conventional | |
| Previous Owner | $257,000 | New Conventional | |
| Previous Owner | $89,900 | Unknown | |
| Previous Owner | $0 | Construction |
Property History
| Date | Event | Price | Change | Sq Ft Price |
|---|---|---|---|---|
| 10/04/2024 10/04/24 | Sold | $599,900 | 0.0% | $235 / Sq Ft |
| 09/07/2024 09/07/24 | Pending | -- | -- | -- |
| 09/04/2024 09/04/24 | For Sale | $599,900 | +51.9% | $235 / Sq Ft |
| 03/15/2019 03/15/19 | Sold | $394,900 | -3.7% | $155 / Sq Ft |
| 01/31/2019 01/31/19 | Pending | -- | -- | -- |
| 08/10/2018 08/10/18 | For Sale | $410,000 | -- | $161 / Sq Ft |
Tax History Compared to Growth
Tax History
| Year | Tax Paid | Tax Assessment Tax Assessment Total Assessment is a certain percentage of the fair market value that is determined by local assessors to be the total taxable value of land and additions on the property. | Land | Improvement |
|---|---|---|---|---|
| 2024 | $3,656 | $238,400 | $0 | $0 |
| 2023 | $3,912 | $213,700 | $0 | $0 |
| 2022 | $5,722 | $198,800 | $0 | $0 |
| 2021 | $5,522 | $191,400 | $0 | $0 |
| 2020 | $5,407 | $189,500 | $0 | $0 |
| 2019 | $3,861 | $173,600 | $0 | $0 |
| 2018 | $263 | $43,000 | $43,000 | $0 |
| 2017 | $257 | $39,000 | $0 | $0 |
| 2016 | $257 | $17,500 | $0 | $0 |
Agents Affiliated with this Home
-
Steven VanderWerp

Seller's Agent in 2024
Steven VanderWerp
HomeRealty, LLC
(616) 638-1800
21 in this area
156 Total Sales
-
Mary Siemer

Buyer's Agent in 2024
Mary Siemer
Greenridge Realty White Lake
(231) 981-3912
1 in this area
72 Total Sales
-
Marcy Green

Seller's Agent in 2019
Marcy Green
HomeRealty, LLC
(616) 638-2290
21 in this area
91 Total Sales
-
Tom Witteveen
T
Seller Co-Listing Agent in 2019
Tom Witteveen
West Edge Real Estate
(616) 298-0210
4 in this area
341 Total Sales
Map
Source: Southwestern Michigan Association of REALTORS®
MLS Number: 18039263
APN: 70-07-12-306-023
- 15012 Copper Ct
- 13085 Boulderway Trail
- 14956 Briarwood St
- 13347 Greenbriar Dr
- 15230 Lincoln St
- 12993 144th Ave
- 13548 Greenbriar Dr
- 14565 Brigham Dr
- 13095 Cedarberry Ave Unit 115
- 14411 Windway Dr
- 12863 144th Ave
- 15346 Nickolas Dr
- VL Lincoln St
- 0 Lincoln St Unit 24053738
- 13553 Oakfield Ln
- 15720 Norwalk Rd
- 15748 Norwalk Rd
- 14700 Mercury Dr
- 12352 Hawley Dr Unit 12
- 15096 Bayou Point Place Unit 6
