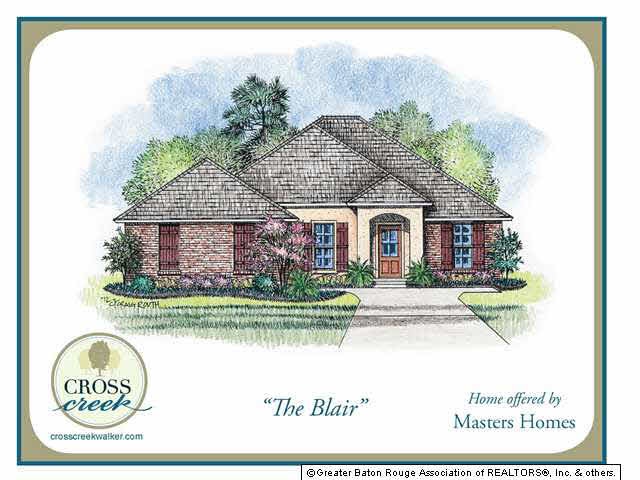
Last list price
15001 Cross Gate Dr Walker, LA 70785
Walker Neighborhood
3
Beds
2
Baths
1,679
Sq Ft
0.25
Acres
Highlights
- Traditional Architecture
- Covered patio or porch
- Fireplace
- North Corbin Junior High School Rated A-
- Formal Dining Room
- Crown Molding
About This Home
As of April 2023UNBELIEVABLE PRICE JUST IN TIME FOR THE HOLIDAY'S! * Neighborhood qualifies for a Rural Development Loan with 100% financing *Top Rated School System * City Parks * Local Shopping * No Flood Zone * Located in the heart of Walker * Lot size 69.53 x196.12 *Open floor plan * Crown Molding in family room * Varied Ceiling Heights * Large Family Room
Home Details
Home Type
- Single Family
Est. Annual Taxes
- $2,247
Year Built
- Built in 2012
Lot Details
- Lot Dimensions are 69.53x196.12
- Landscaped
- Level Lot
HOA Fees
- $23 Monthly HOA Fees
Home Design
- Traditional Architecture
- Slab Foundation
- Frame Construction
- Asphalt Shingled Roof
Interior Spaces
- 1,679 Sq Ft Home
- 1-Story Property
- Crown Molding
- Ceiling Fan
- Fireplace
- Living Room
- Formal Dining Room
- Attic Access Panel
- Fire and Smoke Detector
- Electric Dryer Hookup
Kitchen
- Oven or Range
- Microwave
- Ice Maker
- Dishwasher
- Disposal
Flooring
- Carpet
- Ceramic Tile
Bedrooms and Bathrooms
- 3 Bedrooms
- En-Suite Primary Bedroom
- Walk-In Closet
- 2 Full Bathrooms
Parking
- 2 Car Garage
- Garage Door Opener
Outdoor Features
- Covered patio or porch
- Exterior Lighting
Location
- Mineral Rights
Utilities
- Central Heating and Cooling System
- Community Sewer or Septic
- Cable TV Available
Map
Create a Home Valuation Report for This Property
The Home Valuation Report is an in-depth analysis detailing your home's value as well as a comparison with similar homes in the area
Home Values in the Area
Average Home Value in this Area
Property History
| Date | Event | Price | Change | Sq Ft Price |
|---|---|---|---|---|
| 04/17/2023 04/17/23 | Sold | -- | -- | -- |
| 03/18/2023 03/18/23 | Pending | -- | -- | -- |
| 03/07/2023 03/07/23 | Price Changed | $265,000 | -1.1% | $158 / Sq Ft |
| 03/01/2023 03/01/23 | For Sale | $268,000 | 0.0% | $160 / Sq Ft |
| 02/23/2023 02/23/23 | Pending | -- | -- | -- |
| 01/12/2023 01/12/23 | For Sale | $268,000 | +3.9% | $160 / Sq Ft |
| 06/23/2022 06/23/22 | Sold | -- | -- | -- |
| 05/24/2022 05/24/22 | Pending | -- | -- | -- |
| 05/20/2022 05/20/22 | For Sale | $258,000 | +52.9% | $154 / Sq Ft |
| 01/25/2013 01/25/13 | Sold | -- | -- | -- |
| 10/26/2012 10/26/12 | Pending | -- | -- | -- |
| 10/26/2012 10/26/12 | For Sale | $168,700 | -- | $100 / Sq Ft |
Source: Greater Baton Rouge Association of REALTORS®
Tax History
| Year | Tax Paid | Tax Assessment Tax Assessment Total Assessment is a certain percentage of the fair market value that is determined by local assessors to be the total taxable value of land and additions on the property. | Land | Improvement |
|---|---|---|---|---|
| 2024 | $2,247 | $21,429 | $3,040 | $18,389 |
| 2023 | $2,040 | $16,790 | $3,040 | $13,750 |
| 2022 | $2,055 | $16,790 | $3,040 | $13,750 |
| 2021 | $1,809 | $16,790 | $3,040 | $13,750 |
| 2020 | $1,799 | $16,790 | $3,040 | $13,750 |
| 2019 | $1,959 | $17,820 | $3,040 | $14,780 |
| 2018 | $1,977 | $17,820 | $3,040 | $14,780 |
| 2017 | $2,022 | $17,820 | $3,040 | $14,780 |
| 2015 | $1,107 | $16,900 | $3,040 | $13,860 |
| 2014 | -- | $16,900 | $3,040 | $13,860 |
Source: Public Records
Mortgage History
| Date | Status | Loan Amount | Loan Type |
|---|---|---|---|
| Open | $198,750 | New Conventional | |
| Previous Owner | $165,643 | FHA | |
| Closed | $0 | Purchase Money Mortgage |
Source: Public Records
Deed History
| Date | Type | Sale Price | Title Company |
|---|---|---|---|
| Deed | $265,000 | Professional Title | |
| Deed | $260,000 | None Listed On Document | |
| Cash Sale Deed | $176,500 | Choice Title Inc | |
| Cash Sale Deed | $168,700 | Multiple | |
| Cash Sale Deed | $118,000 | None Available |
Source: Public Records
Similar Homes in Walker, LA
Source: Greater Baton Rouge Association of REALTORS®
MLS Number: 201214869
APN: 0615971
Nearby Homes
- 14995 Cross Gate Dr
- 15025 Cross Gate Dr
- 15022 Cross Creek Blvd
- 15040 Cross Creek Blvd
- 15037 Coldwater Dr
- 15067 Garden Creek Dr
- 15090 Cross Creek Blvd
- 31861 Redrick Dr
- 15309 E Ridge Dr
- TBD Courtney Rd
- TBD Kathy's Cove
- TBD Walker Rd N
- 14721 Carroll Ave
- 30403 Lafleur Rue
- 14701 Carroll Ave
- 31350 Walker Rd N
- 30674 Corbin Ave
- 14641 Carroll Ave
- 14045 Courtney Rd
- 32314 Briarwood Ln
