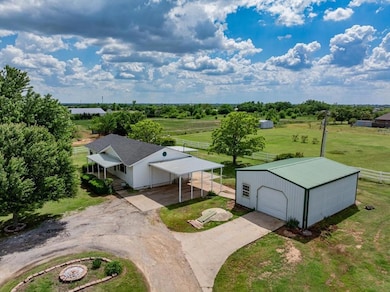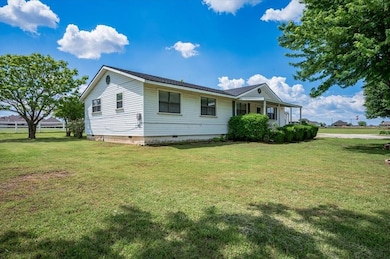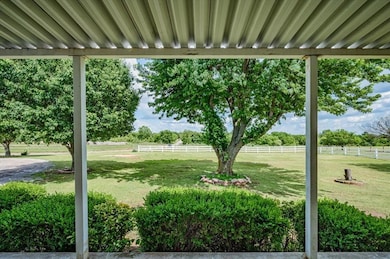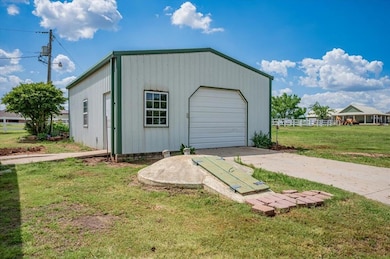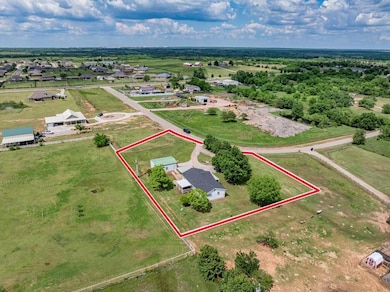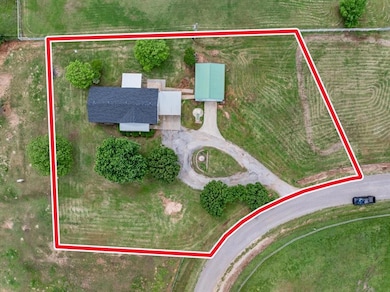
15001 Garr Place Oklahoma City, OK 73165
Estimated payment $1,881/month
Highlights
- Very Popular Property
- Ranch Style House
- Workshop
- Timber Creek Elementary School Rated A
- Covered patio or porch
- Circular Driveway
About This Home
Discover your little slice of heaven perfectly positioned for both peace and convenience! This cozy ranch sits on an acre, but amongst larger acreages so you feel as if you have boundless space while still close to all of the city amenities. Enjoy your mornings on your east facing front porch watching the sunrise and in the evenings, sunsets from your west facing back deck. The workshop gives ample space for all the toys, tools and storage or extra parking, in addition to the carport. No HOA, outside of city limits and sits on a quiet dead-end road so limited traffic. Four bedrooms, two bathrooms and Primary suite with ensuite and walk in closet. Eat-in kitchen with island, new built in microwave, ample cabinet and counter space with attached laundry room. Recent updates include fresh carpet and paint along with a new roof in 2024. Buyer and Buyer representation to verify all information including schools.
Home Details
Home Type
- Single Family
Year Built
- Built in 1984
Lot Details
- 1.02 Acre Lot
- Rural Setting
- East Facing Home
Parking
- 3 Car Garage
- Circular Driveway
- Gravel Driveway
Home Design
- Ranch Style House
- Frame Construction
- Composition Roof
- Vinyl Construction Material
Interior Spaces
- 1,456 Sq Ft Home
- Workshop
- Inside Utility
Kitchen
- Electric Oven
- Electric Range
- Microwave
- Dishwasher
Bedrooms and Bathrooms
- 4 Bedrooms
- 2 Full Bathrooms
Outdoor Features
- Covered patio or porch
- Separate Outdoor Workshop
- Outbuilding
Schools
- Heritage Trails Elementary School
- Highland East JHS Middle School
- Moore High School
Farming
- Pasture
Utilities
- Central Heating and Cooling System
- Well
- Septic Tank
Map
Home Values in the Area
Average Home Value in this Area
Property History
| Date | Event | Price | Change | Sq Ft Price |
|---|---|---|---|---|
| 05/16/2025 05/16/25 | For Sale | $285,000 | -- | $196 / Sq Ft |
Similar Homes in Oklahoma City, OK
Source: MLSOK
MLS Number: 1169590
- 15301 Coral Creek Ln
- 4813 SE 28th St
- 14509 Almond Valley Dr
- 2912 Westlake Rd
- 14716 Bella Maria Dr
- 5800 SE 142nd St
- 14709 Bella Maria Dr
- 4801 Southcreek Rd
- 6501 SE 162nd St
- 2700 Sooner Tract 2 Dr
- 2700 Sooner Tract 1 Dr
- 15700 S Air Depot Blvd
- 4704 SE 37th St
- 3400 Seiter Ln
- 3800 Vista Dr
- 3001 Flint Ct
- 3323 Windmill Rd
- 3300 Sparrow Dr
- 4620 SE 139th St
- 3713 Churchill Rd

