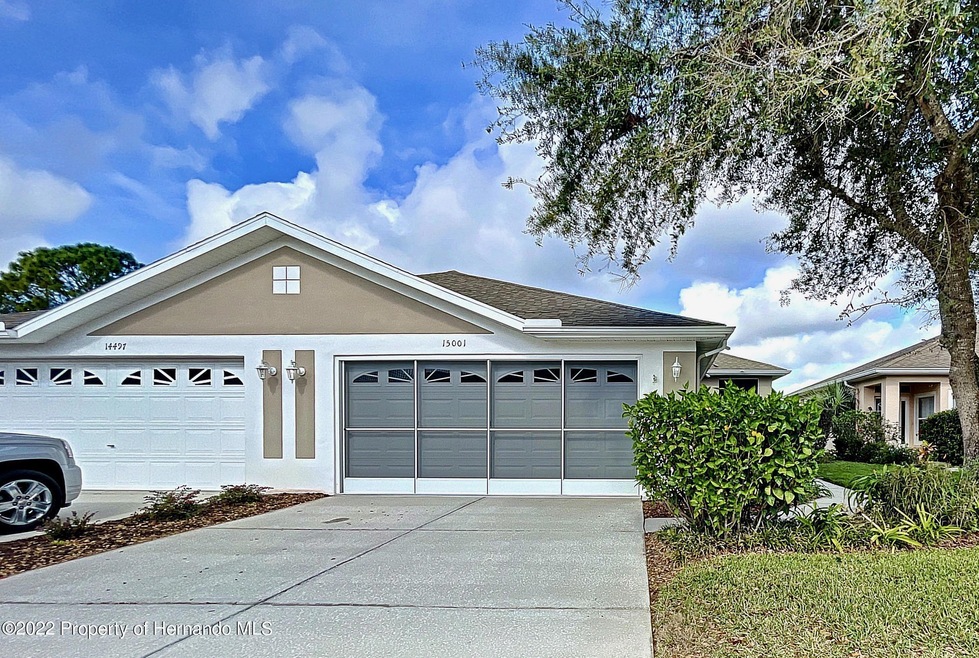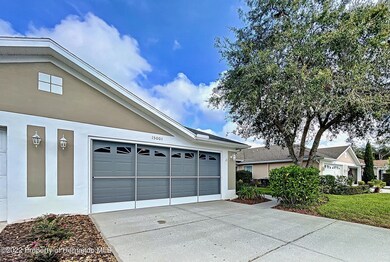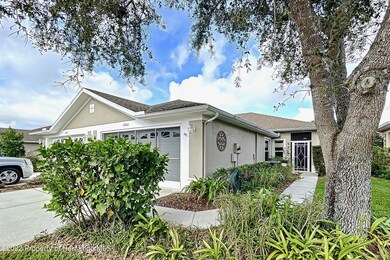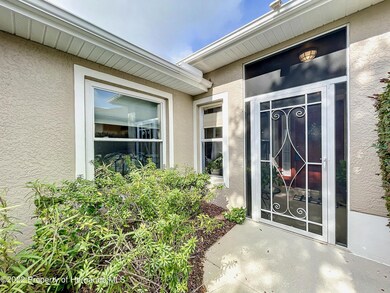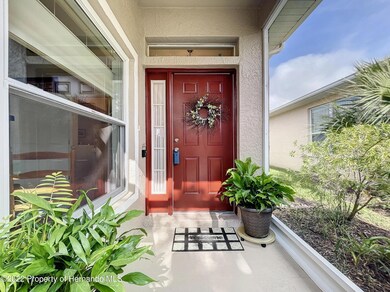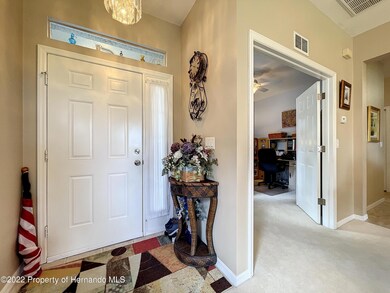
15001 Sterling Run Spring Hill, FL 34609
Estimated Value: $269,965 - $291,000
Highlights
- Golf Course Community
- Gated Community
- Clubhouse
- Fitness Center
- Open Floorplan
- Contemporary Architecture
About This Home
As of March 2022Active with contract. This is what you've been looking for!! Sought after,well maintained, updated 2 bedroom,2 baths,plus den,inside laundry 2 car garage on the golf course. Neutral colors with granite counters and new LG appliances in black stainless steel. High ceilings and light and bright offers you an inviting place to call home. Dual walk in closets, step in shower in Master suite. Updated double pane windows,newer HVAC and Garage door. Enjoy watching the sandhill cranes and ducks from the screened lanai. Located in Silverthorn Community on the 4th tee of the course. Plenty of storage space and no outside maintenance. New roof is on slate for next year. Enjoy the numerous activities and amenities of this lovely gated community. Golf, tennis,pickleball basket ball, swimming,cards,library fitness center, restaurant and events. Fees include the amenities as well as cable,irrigation,exterior paint,roof,lawn cutting trimming,fertilization leaves you all the time to go play!
Last Agent to Sell the Property
REMAX Marketing Specialists License #SL697904 Listed on: 01/12/2022

Last Buyer's Agent
Paid Reciprocal Pinellas Realtors-Buyer
Paid Reciprocal Office
Home Details
Home Type
- Single Family
Est. Annual Taxes
- $1,682
Year Built
- Built in 2003
Lot Details
- 4,017 Sq Ft Lot
- Property fronts a private road
- Property fronts a highway
- South Facing Home
- Property is zoned PDP, Planned Development Project
HOA Fees
Parking
- 2 Car Attached Garage
- Garage Door Opener
Home Design
- Contemporary Architecture
- Fixer Upper
- Concrete Siding
- Block Exterior
- Stucco Exterior
Interior Spaces
- 1,454 Sq Ft Home
- 1-Story Property
- Open Floorplan
- Ceiling Fan
- Fireplace
- Fire and Smoke Detector
Kitchen
- Electric Oven
- Dishwasher
Flooring
- Carpet
- Marble
- Tile
Bedrooms and Bathrooms
- 2 Bedrooms
- Split Bedroom Floorplan
- Walk-In Closet
- 2 Full Bathrooms
- No Tub in Bathroom
Laundry
- Dryer
- Washer
Schools
- Pine Grove Elementary School
- West Hernando Middle School
- Hernando High School
Utilities
- Central Heating and Cooling System
- 220 Volts
- Well
- Cable TV Available
Additional Features
- Front Porch
- Design Review Required
Listing and Financial Details
- Tax Lot 17b0
- Assessor Parcel Number R11 223 18 3494 0000 17b0
Community Details
Overview
- Association fees include cable TV, ground maintenance, maintenance structure
- Silverthorn Ph 4 Sterling Run Subdivision
- The community has rules related to commercial vehicles not allowed, deed restrictions
Amenities
- Clubhouse
Recreation
- Golf Course Community
- Tennis Courts
- Fitness Center
- Community Pool
Security
- Resident Manager or Management On Site
- Building Security System
- Gated Community
Ownership History
Purchase Details
Home Financials for this Owner
Home Financials are based on the most recent Mortgage that was taken out on this home.Purchase Details
Home Financials for this Owner
Home Financials are based on the most recent Mortgage that was taken out on this home.Purchase Details
Home Financials for this Owner
Home Financials are based on the most recent Mortgage that was taken out on this home.Purchase Details
Home Financials for this Owner
Home Financials are based on the most recent Mortgage that was taken out on this home.Purchase Details
Home Financials for this Owner
Home Financials are based on the most recent Mortgage that was taken out on this home.Similar Homes in Spring Hill, FL
Home Values in the Area
Average Home Value in this Area
Purchase History
| Date | Buyer | Sale Price | Title Company |
|---|---|---|---|
| Berger Scott | $255,000 | None Listed On Document | |
| Duncan Jacqueline | $132,000 | Homes & Land Title Services | |
| Gilligan David T | $105,000 | Homes & Land Title Services | |
| Boin Janet M | $100,000 | Southern Security Title Serv | |
| Davis Anna M | $123,000 | -- |
Mortgage History
| Date | Status | Borrower | Loan Amount |
|---|---|---|---|
| Previous Owner | Gilligan David T | $84,000 | |
| Previous Owner | Davis Anna M | $20,000 | |
| Previous Owner | Davis Anna M | $70,000 |
Property History
| Date | Event | Price | Change | Sq Ft Price |
|---|---|---|---|---|
| 03/04/2022 03/04/22 | Sold | $255,000 | -5.6% | $175 / Sq Ft |
| 01/28/2022 01/28/22 | Pending | -- | -- | -- |
| 01/11/2022 01/11/22 | For Sale | $270,000 | +104.5% | $186 / Sq Ft |
| 01/09/2015 01/09/15 | Sold | $132,000 | -2.1% | $94 / Sq Ft |
| 12/25/2014 12/25/14 | Pending | -- | -- | -- |
| 09/24/2014 09/24/14 | For Sale | $134,900 | +28.5% | $96 / Sq Ft |
| 03/28/2014 03/28/14 | Sold | $105,000 | -7.0% | $74 / Sq Ft |
| 02/24/2014 02/24/14 | Pending | -- | -- | -- |
| 12/02/2013 12/02/13 | For Sale | $112,900 | +12.9% | $80 / Sq Ft |
| 07/16/2012 07/16/12 | Sold | $100,000 | -4.8% | $71 / Sq Ft |
| 06/15/2012 06/15/12 | Pending | -- | -- | -- |
| 04/17/2012 04/17/12 | For Sale | $105,000 | -- | $74 / Sq Ft |
Tax History Compared to Growth
Tax History
| Year | Tax Paid | Tax Assessment Tax Assessment Total Assessment is a certain percentage of the fair market value that is determined by local assessors to be the total taxable value of land and additions on the property. | Land | Improvement |
|---|---|---|---|---|
| 2024 | $3,089 | $215,962 | -- | -- |
| 2023 | $3,089 | $209,672 | $0 | $0 |
| 2022 | $1,682 | $120,037 | $0 | $0 |
| 2021 | $1,682 | $116,541 | $0 | $0 |
| 2020 | $1,570 | $114,932 | $0 | $0 |
| 2019 | $1,567 | $112,348 | $0 | $0 |
| 2018 | $1,077 | $110,253 | $0 | $0 |
| 2017 | $1,429 | $107,985 | $0 | $0 |
| 2016 | $1,383 | $105,764 | $0 | $0 |
| 2015 | $1,927 | $98,955 | $0 | $0 |
| 2014 | $1,909 | $98,955 | $0 | $0 |
Agents Affiliated with this Home
-
Beth Powanda

Seller's Agent in 2022
Beth Powanda
RE/MAX
(352) 238-6817
63 in this area
110 Total Sales
-
P
Buyer's Agent in 2022
Paid Reciprocal Pinellas Realtors-Buyer
Paid Reciprocal Office
-
J
Seller's Agent in 2015
James Highberger
RE/MAX
-
M
Buyer's Agent in 2015
MARLENE SHAW
ERA PEARSON REALTY
-
Ross Hardy

Seller's Agent in 2014
Ross Hardy
RE/MAX
(352) 428-3017
264 in this area
511 Total Sales
-
S
Buyer's Agent in 2014
SUE PIESIK
RE/MAX
Map
Source: Hernando County Association of REALTORS®
MLS Number: 2221751
APN: R11-223-18-3494-0000-17B0
- 4228 Silver Star Dr
- 14484 Sterling Run
- 4220 Silver Star Dr
- 15038 Sterling Run
- 14471 Sterling Run
- 4210 Silver Berry Ct
- 4201 Silver Berry Ct
- 14466 Tamarind Loop
- 4179 Silver Fox Dr
- 15038 Tamarind Loop
- 15033 Middle Fairway Dr
- 4500 Golf Club Ln
- 15159 Durango Cir
- 4345 Sweet Ally Ct
- 15205 Durango Cir
- 4180 Jacaranda Cir
- 15418 Durango Cir
- 14215 Presteign Ln
- 14296 Pullman Dr
- 14181 Cornewall Ln
- 15001 Sterling Run
- 14497 Sterling Run
- 15005 Sterling Run
- 14493 Sterling Run
- 15009 Sterling Run
- 15009 15009 Sterling Run
- 14487 Sterling Run
- 15013 Sterling Run
- 15047 Sterling Run
- 14485 Sterling Run
- 15017 Sterling Run
- 14496 Sterling Run
- 14492 Sterling Run
- 15021 Sterling Run
- 14479 Sterling Run
- 15010 Sterling Run
- 14488 Sterling Run Unit 73A
- 14488 Sterling Run
- 15025 Sterling Run
- 14475 Sterling Run
