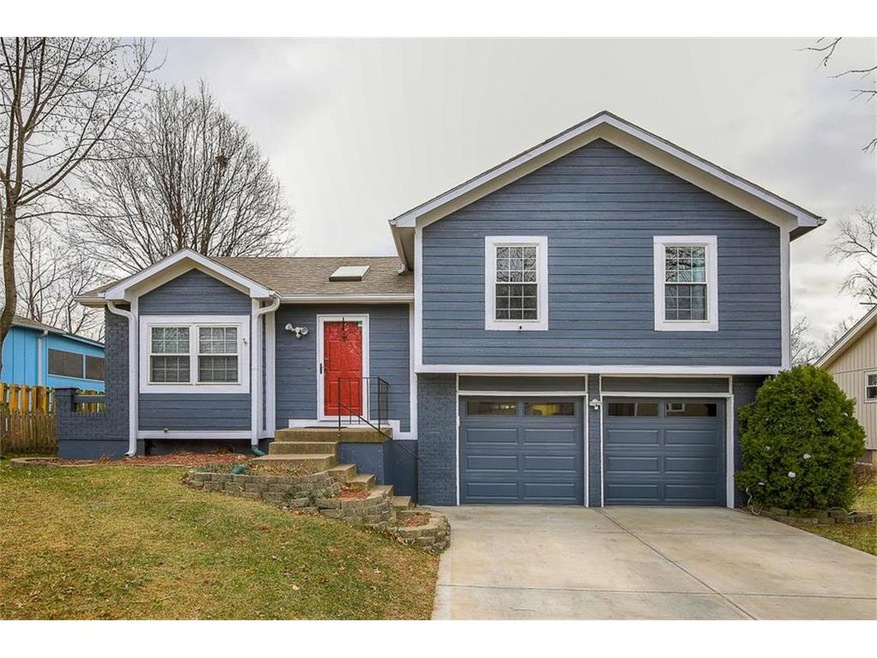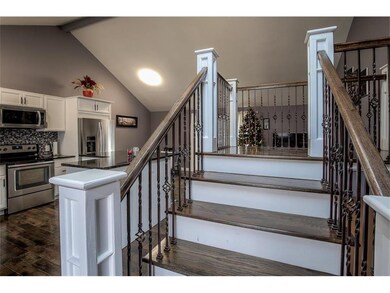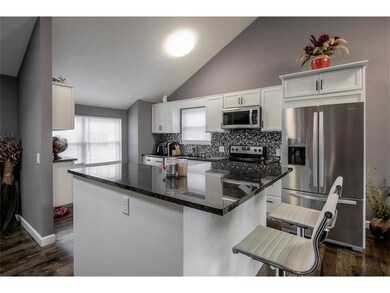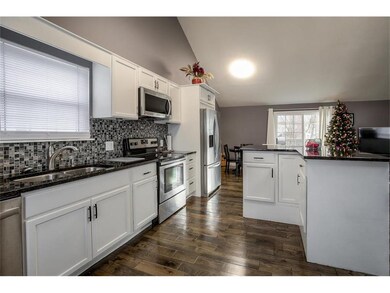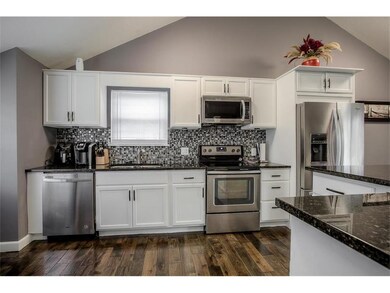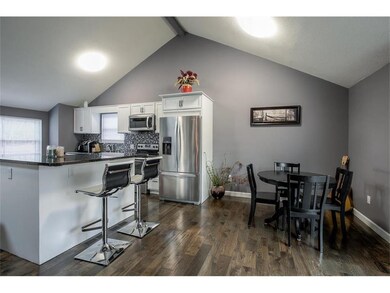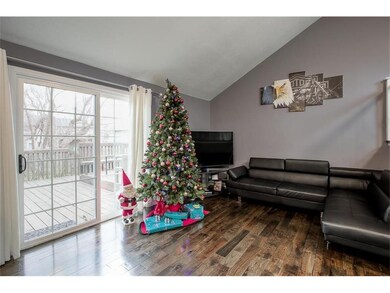
15001 W 150th St Olathe, KS 66062
Highlights
- Deck
- Vaulted Ceiling
- Great Room
- Green Springs Elementary School Rated A
- Traditional Architecture
- Granite Countertops
About This Home
As of February 2018Excited Seller bring offers - DARLING Home completely UPDATED. Inviting open floor, all hardwood, amazing kitchen with granite counter top and High quality Appliances STAY, 3 bedroom with Great master bedroom; 2,5 bath, Terrific finished daylight basement, as a family and guest room. Large two-tier deck, fenced backyard, well manicured landscaped.
Last Agent to Sell the Property
Liz Yankovich
Platinum Realty LLC License #SP00235627 Listed on: 12/15/2017

Last Buyer's Agent
Dan Reedy
DanReedy, Inc. License #2016037944
Home Details
Home Type
- Single Family
Est. Annual Taxes
- $2,455
Year Built
- Built in 1981
Lot Details
- 8,400 Sq Ft Lot
- Wood Fence
- Aluminum or Metal Fence
- Level Lot
- Many Trees
Parking
- 2 Car Attached Garage
- Front Facing Garage
Home Design
- Traditional Architecture
- Split Level Home
- Composition Roof
- Stucco
Interior Spaces
- Wet Bar: Hardwood, Ceramic Tiles
- Built-In Features: Hardwood, Ceramic Tiles
- Vaulted Ceiling
- Ceiling Fan: Hardwood, Ceramic Tiles
- Skylights
- Fireplace
- Shades
- Plantation Shutters
- Drapes & Rods
- Great Room
- Family Room
- Combination Dining and Living Room
- Finished Basement
- Natural lighting in basement
- Attic Fan
- Storm Doors
Kitchen
- Eat-In Kitchen
- Granite Countertops
- Laminate Countertops
Flooring
- Wall to Wall Carpet
- Linoleum
- Laminate
- Stone
- Ceramic Tile
- Luxury Vinyl Plank Tile
- Luxury Vinyl Tile
Bedrooms and Bathrooms
- 3 Bedrooms
- Cedar Closet: Hardwood, Ceramic Tiles
- Walk-In Closet: Hardwood, Ceramic Tiles
- Double Vanity
- Hardwood
Laundry
- Laundry Room
- Laundry on lower level
Outdoor Features
- Deck
- Enclosed patio or porch
Schools
- Green Springs Elementary School
- Olathe South High School
Utilities
- Forced Air Heating and Cooling System
Community Details
- Highland Estates Subdivision
Listing and Financial Details
- Assessor Parcel Number DP32300000 0035
Ownership History
Purchase Details
Home Financials for this Owner
Home Financials are based on the most recent Mortgage that was taken out on this home.Purchase Details
Home Financials for this Owner
Home Financials are based on the most recent Mortgage that was taken out on this home.Similar Homes in Olathe, KS
Home Values in the Area
Average Home Value in this Area
Purchase History
| Date | Type | Sale Price | Title Company |
|---|---|---|---|
| Warranty Deed | -- | Continental Title | |
| Trustee Deed | -- | Stewart Title |
Mortgage History
| Date | Status | Loan Amount | Loan Type |
|---|---|---|---|
| Open | $2,499,307 | Commercial | |
| Previous Owner | $37,800 | Unknown | |
| Previous Owner | $60,000 | Credit Line Revolving |
Property History
| Date | Event | Price | Change | Sq Ft Price |
|---|---|---|---|---|
| 02/02/2018 02/02/18 | Sold | -- | -- | -- |
| 01/03/2018 01/03/18 | Pending | -- | -- | -- |
| 01/02/2018 01/02/18 | Price Changed | $215,000 | -4.4% | $203 / Sq Ft |
| 12/15/2017 12/15/17 | For Sale | $225,000 | +28.6% | $212 / Sq Ft |
| 01/17/2017 01/17/17 | Sold | -- | -- | -- |
| 12/18/2016 12/18/16 | Pending | -- | -- | -- |
| 11/18/2016 11/18/16 | For Sale | $175,000 | -- | $134 / Sq Ft |
Tax History Compared to Growth
Tax History
| Year | Tax Paid | Tax Assessment Tax Assessment Total Assessment is a certain percentage of the fair market value that is determined by local assessors to be the total taxable value of land and additions on the property. | Land | Improvement |
|---|---|---|---|---|
| 2024 | $4,065 | $36,386 | $6,208 | $30,178 |
| 2023 | $4,018 | $35,167 | $5,651 | $29,516 |
| 2022 | $3,619 | $30,843 | $5,651 | $25,192 |
| 2021 | $3,514 | $28,474 | $4,913 | $23,561 |
| 2020 | $3,236 | $26,013 | $4,913 | $21,100 |
| 2019 | $3,108 | $24,828 | $4,287 | $20,541 |
| 2018 | $2,994 | $23,759 | $4,287 | $19,472 |
| 2017 | $2,455 | $19,343 | $3,889 | $15,454 |
| 2016 | $2,155 | $17,445 | $3,574 | $13,871 |
| 2015 | $2,052 | $16,640 | $3,574 | $13,066 |
| 2013 | -- | $16,767 | $3,574 | $13,193 |
Agents Affiliated with this Home
-
L
Seller's Agent in 2018
Liz Yankovich
Platinum Realty LLC
-

Seller Co-Listing Agent in 2018
Gloria Barrera
Platinum Realty LLC
(913) 223-9054
14 in this area
273 Total Sales
-
D
Buyer's Agent in 2018
Dan Reedy
DanReedy, Inc.
-
V
Seller's Agent in 2017
Vicki Stephens
Compass Realty Group
(816) 280-2773
7 in this area
27 Total Sales
Map
Source: Heartland MLS
MLS Number: 2083409
APN: DP32300000-0035
- 15111 W 147th St
- 15208 W 152nd St
- 15372 S Alden St
- 15238 S Albervan St
- 15820 W 150th Terrace
- 14162 W 150th Ct
- 15454 S Acuff Ln
- 14534 S Kaw Dr
- 15192 S Greenwood St Unit 1901
- 14155 W 147th Terrace
- 14016 W 151st Terrace Unit 903
- 16011 W 149th Terrace
- 15332 S Blackfoot Dr
- 14529 S Greenwood St
- 16119 W 147th Terrace
- 14510 S Ashton St
- 16101 W 153rd St
- 14235 W 155th St
- 16327 W Locust St
- 15598 S Blackfeather St
