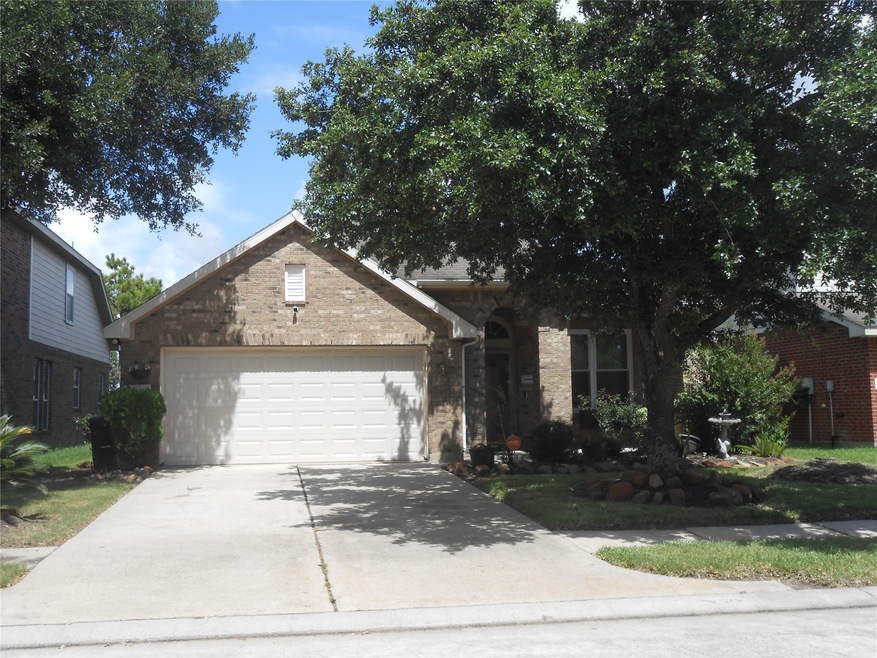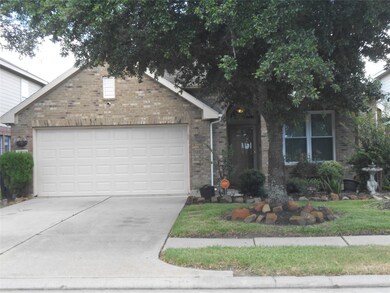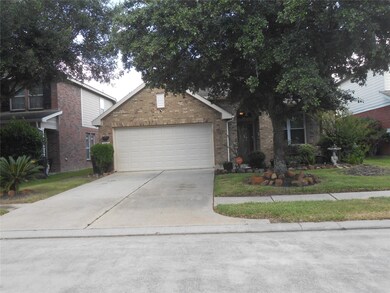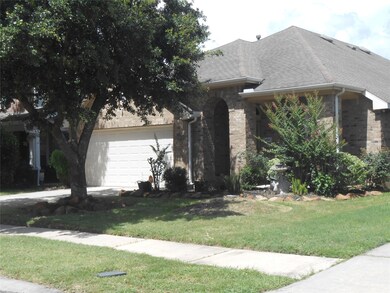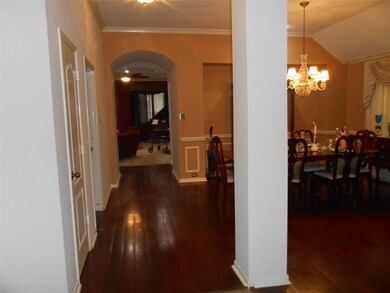
15002 Sierra Sunset Dr Humble, TX 77396
Lindsey NeighborhoodHighlights
- Deck
- Traditional Architecture
- Home Office
- Summer Creek High School Rated A-
- Private Yard
- Covered patio or porch
About This Home
As of August 2024This home is nice and comfortable. It has a spacious formal dining/living combination. RECENT UPGRADES in home which are new soft carpet in living and bedroom areas, new garbage disposal, new hot water heater, and storm proof windows. Hardwood flooring in Formal area. Ceramic Tile in Kitchen area. The home also has ceiling fans as well.
Easy access to Beltway 8 and I-59/69.
Last Agent to Sell the Property
Phillips & Sons Realty License #0445197 Listed on: 06/24/2024
Home Details
Home Type
- Single Family
Est. Annual Taxes
- $6,726
Year Built
- Built in 2007
Lot Details
- 5,500 Sq Ft Lot
- Private Yard
HOA Fees
- $42 Monthly HOA Fees
Parking
- 2 Car Attached Garage
Home Design
- Traditional Architecture
- Brick Exterior Construction
- Slab Foundation
- Composition Roof
Interior Spaces
- 2,079 Sq Ft Home
- 1-Story Property
- Crown Molding
- Ceiling Fan
- Living Room
- Combination Kitchen and Dining Room
- Home Office
- Utility Room
- Washer and Electric Dryer Hookup
Kitchen
- Breakfast Bar
- Electric Oven
- Gas Cooktop
- Microwave
- Dishwasher
Flooring
- Carpet
- Tile
Bedrooms and Bathrooms
- 3 Bedrooms
- 2 Full Bathrooms
- Soaking Tub
- Bathtub with Shower
- Separate Shower
Outdoor Features
- Deck
- Covered patio or porch
Schools
- Ridge Creek Elementary School
- Autumn Ridge Middle School
- Summer Creek High School
Utilities
- Central Heating and Cooling System
- Heating System Uses Gas
Community Details
- Chapparrel Mgmt/Sunset Ridge Association, Phone Number (281) 537-0957
- Sunset Rdg Sec 02 Subdivision
Ownership History
Purchase Details
Home Financials for this Owner
Home Financials are based on the most recent Mortgage that was taken out on this home.Purchase Details
Home Financials for this Owner
Home Financials are based on the most recent Mortgage that was taken out on this home.Similar Homes in Humble, TX
Home Values in the Area
Average Home Value in this Area
Purchase History
| Date | Type | Sale Price | Title Company |
|---|---|---|---|
| Deed | -- | None Listed On Document | |
| Vendors Lien | -- | Priority Title Co |
Mortgage History
| Date | Status | Loan Amount | Loan Type |
|---|---|---|---|
| Open | $216,000 | VA | |
| Previous Owner | $30,107 | FHA | |
| Previous Owner | $9,974 | FHA | |
| Previous Owner | $147,898 | FHA |
Property History
| Date | Event | Price | Change | Sq Ft Price |
|---|---|---|---|---|
| 08/22/2024 08/22/24 | Sold | -- | -- | -- |
| 07/24/2024 07/24/24 | Pending | -- | -- | -- |
| 06/28/2024 06/28/24 | Price Changed | $250,000 | -3.8% | $120 / Sq Ft |
| 06/24/2024 06/24/24 | For Sale | $260,000 | -- | $125 / Sq Ft |
Tax History Compared to Growth
Tax History
| Year | Tax Paid | Tax Assessment Tax Assessment Total Assessment is a certain percentage of the fair market value that is determined by local assessors to be the total taxable value of land and additions on the property. | Land | Improvement |
|---|---|---|---|---|
| 2024 | $2,464 | $275,099 | $23,738 | $251,361 |
| 2023 | $2,464 | $285,270 | $23,738 | $261,532 |
| 2022 | $6,653 | $251,199 | $23,738 | $227,461 |
| 2021 | $6,320 | $206,026 | $23,738 | $182,288 |
| 2020 | $6,201 | $194,832 | $23,738 | $171,094 |
| 2019 | $6,357 | $195,436 | $23,738 | $171,698 |
| 2018 | $1,653 | $177,064 | $21,100 | $155,964 |
| 2017 | $5,317 | $177,064 | $21,100 | $155,964 |
| 2016 | $4,833 | $166,820 | $21,100 | $145,720 |
| 2015 | $3,694 | $166,820 | $21,100 | $145,720 |
| 2014 | $3,694 | $153,422 | $21,100 | $132,322 |
Agents Affiliated with this Home
-
Eric Phillips
E
Seller's Agent in 2024
Eric Phillips
Phillips & Sons Realty
(713) 433-5696
1 in this area
3 Total Sales
-
Felipe Padilla

Buyer's Agent in 2024
Felipe Padilla
eXp Realty LLC
(713) 377-6202
1 in this area
63 Total Sales
Map
Source: Houston Association of REALTORS®
MLS Number: 95039696
APN: 1270050010052
- 15102 Dry Ridge Ct
- 15107 Summer Sunset Dr
- 15110 Sierra Ridge Dr
- 12023 Summer Range Dr
- 11410 Sandstone Canyon Dr
- 15311 Aboyne Ln
- 11515 N Sam Houston Pkwy E
- 15107 Sequoia Meadow Ct
- 15026 Sunset Creek Dr
- 15003 Moonlight Mist Dr
- 15314 Stulan Burn Dr
- 15222 Dinnet Berm Dr
- 11303 Canyon Shore Dr
- 11315 Harbour Lake Ct
- 11318 Eagle Branch Dr
- 15010 Golden Summer Ct
- 12223 Golden Oasis Ln
- 12114 Delwood Terrace Dr
- 15314 Davan Springs Dr
- 15214 Central Lakes Dr
