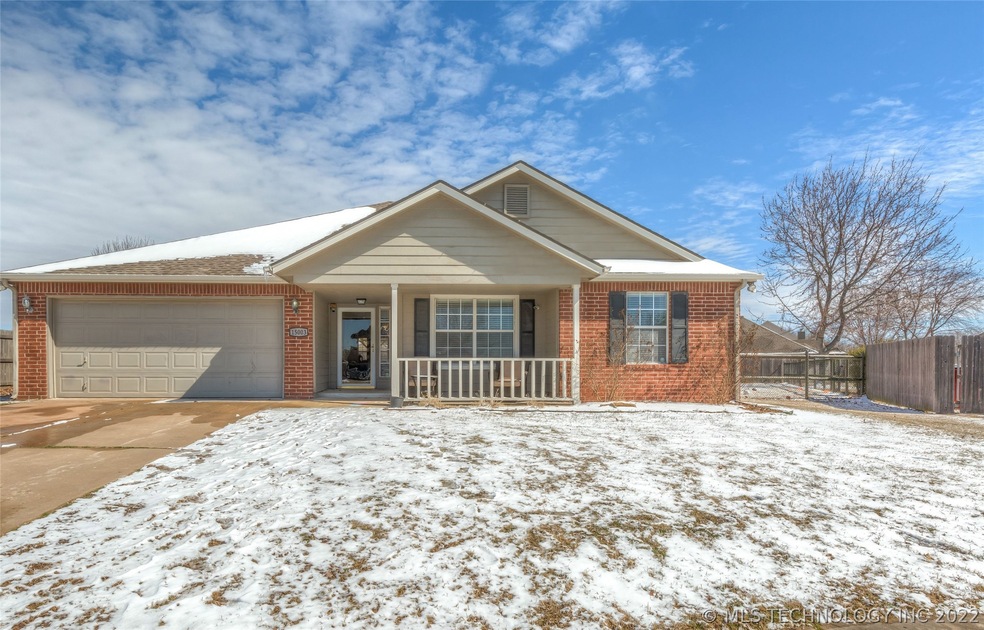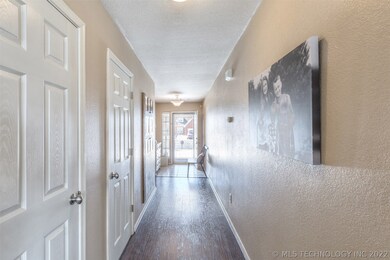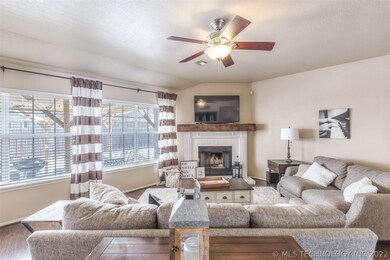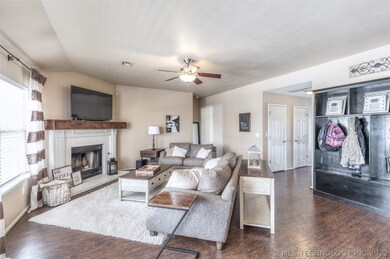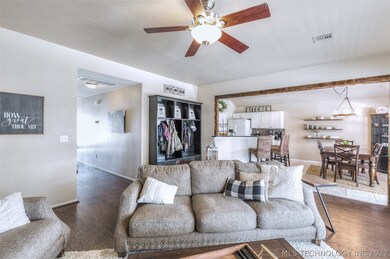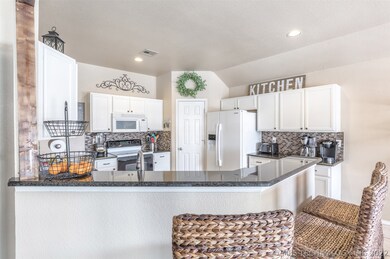
15003 E 87th Place N Owasso, OK 74055
Highlights
- Clubhouse
- Attic
- Granite Countertops
- Pamela Hodson Elementary School Rated A
- High Ceiling
- Community Pool
About This Home
As of May 2019This adorable home is move in ready! Update white cabinets, granite awesome flooring, lovely fireplace with a split floor plant. Situated on a cul-de-sac in a wonderful school district. Large patio and pergola ready for cooking out and enjoying loved ones! Room to play for dog and kids with fenced yard! Newer roof and so many updates!
Last Agent to Sell the Property
Keller Williams Preferred License #173055 Listed on: 03/05/2019

Home Details
Home Type
- Single Family
Est. Annual Taxes
- $1,875
Year Built
- Built in 2000
Lot Details
- 0.25 Acre Lot
- Cul-De-Sac
- South Facing Home
- Partially Fenced Property
- Privacy Fence
- Chain Link Fence
HOA Fees
- $20 Monthly HOA Fees
Parking
- 2 Car Attached Garage
Home Design
- Brick Exterior Construction
- Slab Foundation
- Frame Construction
- Fiberglass Roof
- Vinyl Siding
- Asphalt
Interior Spaces
- 1,999 Sq Ft Home
- 1-Story Property
- Wired For Data
- High Ceiling
- Ceiling Fan
- Wood Burning Fireplace
- Fireplace With Gas Starter
- Vinyl Clad Windows
- Washer Hookup
- Attic
Kitchen
- Electric Oven
- Electric Range
- Microwave
- Dishwasher
- Granite Countertops
Flooring
- Carpet
- Tile
- Vinyl Plank
Bedrooms and Bathrooms
- 4 Bedrooms
- 2 Full Bathrooms
Home Security
- Security System Owned
- Fire and Smoke Detector
Outdoor Features
- Patio
- Pergola
- Rain Gutters
- Porch
Schools
- Hodson Elementary School
- Owasso High School
Utilities
- Zoned Heating and Cooling
- Heating System Uses Gas
- Gas Water Heater
- High Speed Internet
- Phone Available
- Satellite Dish
- Cable TV Available
Listing and Financial Details
- Home warranty included in the sale of the property
Community Details
Overview
- Preston Lakes Subdivision
Amenities
- Clubhouse
Recreation
- Community Pool
- Park
- Hiking Trails
Ownership History
Purchase Details
Home Financials for this Owner
Home Financials are based on the most recent Mortgage that was taken out on this home.Purchase Details
Home Financials for this Owner
Home Financials are based on the most recent Mortgage that was taken out on this home.Purchase Details
Home Financials for this Owner
Home Financials are based on the most recent Mortgage that was taken out on this home.Purchase Details
Home Financials for this Owner
Home Financials are based on the most recent Mortgage that was taken out on this home.Purchase Details
Home Financials for this Owner
Home Financials are based on the most recent Mortgage that was taken out on this home.Purchase Details
Purchase Details
Purchase Details
Similar Homes in Owasso, OK
Home Values in the Area
Average Home Value in this Area
Purchase History
| Date | Type | Sale Price | Title Company |
|---|---|---|---|
| Warranty Deed | $184,500 | First American Title | |
| Warranty Deed | $173,000 | Apex Title & Closing Service | |
| Warranty Deed | $155,000 | First American Title | |
| Warranty Deed | $143,000 | First American Title & Abstr | |
| Interfamily Deed Transfer | -- | First American Title & Abstr | |
| Sheriffs Deed | -- | -- | |
| Warranty Deed | $123,500 | -- | |
| Warranty Deed | $124,000 | -- |
Mortgage History
| Date | Status | Loan Amount | Loan Type |
|---|---|---|---|
| Open | $177,553 | FHA | |
| Previous Owner | $151,607 | FHA | |
| Previous Owner | $158,061 | New Conventional | |
| Previous Owner | $114,400 | New Conventional |
Property History
| Date | Event | Price | Change | Sq Ft Price |
|---|---|---|---|---|
| 05/30/2019 05/30/19 | Sold | $194,900 | -2.6% | $97 / Sq Ft |
| 03/05/2019 03/05/19 | Pending | -- | -- | -- |
| 03/05/2019 03/05/19 | For Sale | $200,000 | +15.6% | $100 / Sq Ft |
| 06/28/2017 06/28/17 | Sold | $173,000 | -6.4% | $87 / Sq Ft |
| 02/21/2017 02/21/17 | Pending | -- | -- | -- |
| 02/21/2017 02/21/17 | For Sale | $184,900 | -- | $92 / Sq Ft |
Tax History Compared to Growth
Tax History
| Year | Tax Paid | Tax Assessment Tax Assessment Total Assessment is a certain percentage of the fair market value that is determined by local assessors to be the total taxable value of land and additions on the property. | Land | Improvement |
|---|---|---|---|---|
| 2024 | $2,324 | $24,189 | $5,153 | $19,036 |
| 2023 | $2,324 | $23,037 | $4,832 | $18,205 |
| 2022 | $2,149 | $21,940 | $4,070 | $17,870 |
| 2021 | $2,021 | $20,896 | $4,070 | $16,826 |
| 2020 | $1,956 | $20,220 | $3,520 | $16,700 |
| 2019 | $1,865 | $19,264 | $3,520 | $15,744 |
| 2018 | $1,793 | $19,231 | $2,750 | $16,481 |
| 2017 | $1,875 | $20,928 | $2,750 | $18,178 |
| 2016 | $1,827 | $20,329 | $2,750 | $17,579 |
| 2015 | $1,805 | $19,737 | $2,750 | $16,987 |
| 2014 | $1,831 | $20,007 | $2,750 | $17,257 |
Agents Affiliated with this Home
-
Summer Ratzlaff

Seller's Agent in 2019
Summer Ratzlaff
Keller Williams Preferred
(918) 481-7425
1 in this area
298 Total Sales
-
Shonna Barber

Buyer's Agent in 2019
Shonna Barber
McGraw, REALTORS
(918) 645-4532
6 in this area
43 Total Sales
-
Angie Bowman

Seller's Agent in 2017
Angie Bowman
Platinum Realty, LLC.
(918) 406-9684
1 in this area
18 Total Sales
Map
Source: MLS Technology
MLS Number: 1908064
APN: 660075105
- 14900 E 88th St N
- 15209 E 84th St N
- 15337 E 89th Ct N
- 15310 E 89th Place N
- 7501 N 154th East Ave E
- 0 E 86th St N Unit 2428543
- 8819 N 143rd Ave E
- 8342 N 149th Ave E
- 8209 N 150th Ave E
- 9006 N 156th Ave E
- 9003 N 156th Ave E
- 15522 E 87th St N
- 15922 E 75th Place N
- 14309 E 91st St N
- 9201 N 144th Ave E
- 8704 N 140th Ct E
- 14504 E 80th Ct N
- 15804 E 91st St N
- 7921 N 146th Ave E
- 14503 E 80th St N
