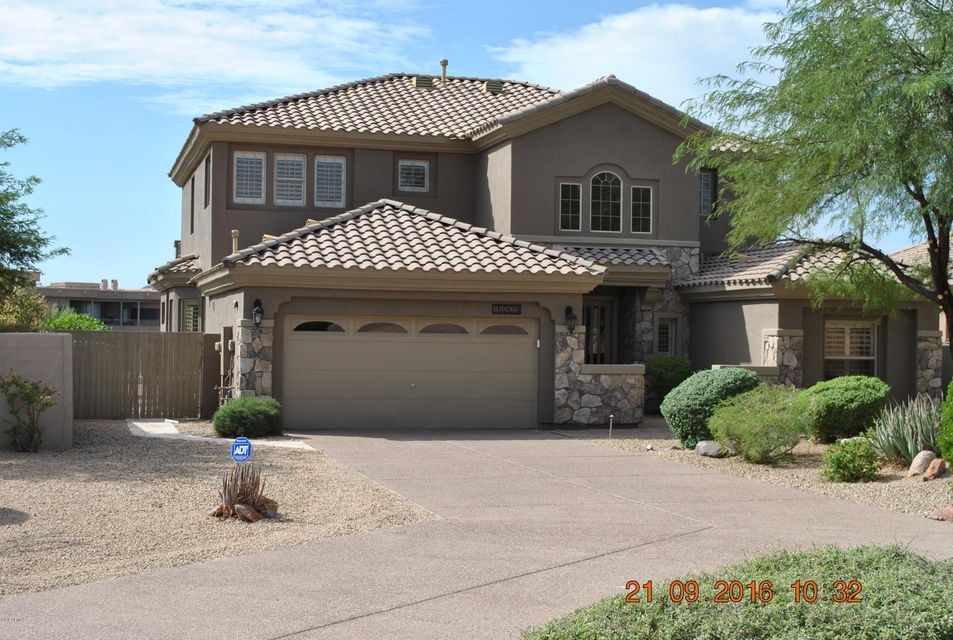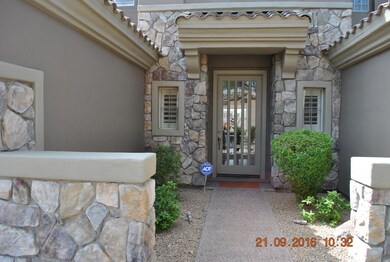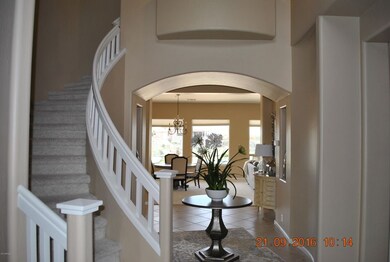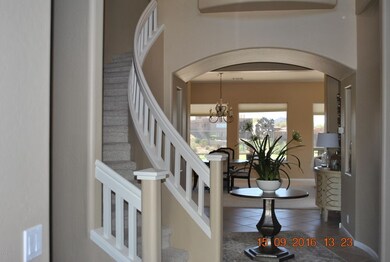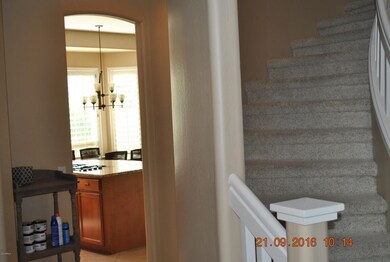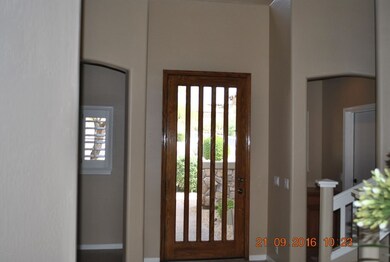
15003 E Twilight View Dr Fountain Hills, AZ 85268
Estimated Value: $1,362,000 - $1,527,062
Highlights
- On Golf Course
- Gated with Attendant
- City Lights View
- Fountain Hills Middle School Rated A-
- Play Pool
- Clubhouse
About This Home
As of December 2016Fab home on premium elevated golf course lot in prestigious gated Eagle Mountain. Newly painted exterior with charming stone courtyard entrance. Resort style backyard with pebble pool, raised patio, putting green and spa with total privacy on a large lot. Spectacular mountain, city lights, and magical sunset views.
Grand entry with winding stairs , open floor plan boasting natural light. Master bedroom with loft, 2 guest bedrooms w/ jack-n-jill bath plus utility room up. 2 large bedrooms with j-n-j bath with a door for backyard use down(no dripping water on your clean floors), large formal living & dining rooms with big view windows, kitchen with slab granite and gas cooktop in island, family room with fireplace downstairs. 5 minutes 2 BASIS Scottsdale #2 national public school by US New
Last Agent to Sell the Property
HomeSmart Realty License #SA520427000 Listed on: 09/15/2016

Last Buyer's Agent
Vicky Kimling
HomeSmart License #BR006425000
Home Details
Home Type
- Single Family
Est. Annual Taxes
- $4,703
Year Built
- Built in 1999
Lot Details
- 0.27 Acre Lot
- On Golf Course
- Private Streets
- Desert faces the front and back of the property
- Wrought Iron Fence
- Block Wall Fence
- Artificial Turf
- Corner Lot
- Front and Back Yard Sprinklers
- Sprinklers on Timer
- Private Yard
HOA Fees
- $139 Monthly HOA Fees
Parking
- 4 Open Parking Spaces
- 2 Car Garage
Property Views
- City Lights
- Mountain
Home Design
- Wood Frame Construction
- Tile Roof
- Stone Exterior Construction
- Stucco
Interior Spaces
- 3,718 Sq Ft Home
- 2-Story Property
- Ceiling height of 9 feet or more
- Ceiling Fan
- 1 Fireplace
- Double Pane Windows
- Tinted Windows
- Solar Screens
- Fire Sprinkler System
Kitchen
- Eat-In Kitchen
- Gas Cooktop
- Built-In Microwave
- Kitchen Island
- Granite Countertops
Flooring
- Carpet
- Tile
Bedrooms and Bathrooms
- 5 Bedrooms
- Primary Bathroom is a Full Bathroom
- 3.5 Bathrooms
- Dual Vanity Sinks in Primary Bathroom
- Bathtub With Separate Shower Stall
Pool
- Play Pool
- Heated Spa
Outdoor Features
- Balcony
- Covered patio or porch
Schools
- Four Peaks Elementary School - Fountain Hills
- Fountain Hills Middle School
- Fountain Hills High School
Utilities
- Refrigerated Cooling System
- Zoned Heating
- Heating System Uses Natural Gas
- High Speed Internet
- Cable TV Available
Listing and Financial Details
- Tax Lot 19
- Assessor Parcel Number 217-30-679
Community Details
Overview
- Association fees include ground maintenance, street maintenance, trash, water
- Tri City Management Association, Phone Number (480) 844-2224
- Built by Greystone Builders
- Eagle Mountain Subdivision
Amenities
- Clubhouse
- Recreation Room
Recreation
- Golf Course Community
Security
- Gated with Attendant
Ownership History
Purchase Details
Purchase Details
Home Financials for this Owner
Home Financials are based on the most recent Mortgage that was taken out on this home.Purchase Details
Home Financials for this Owner
Home Financials are based on the most recent Mortgage that was taken out on this home.Purchase Details
Home Financials for this Owner
Home Financials are based on the most recent Mortgage that was taken out on this home.Purchase Details
Home Financials for this Owner
Home Financials are based on the most recent Mortgage that was taken out on this home.Purchase Details
Home Financials for this Owner
Home Financials are based on the most recent Mortgage that was taken out on this home.Similar Homes in Fountain Hills, AZ
Home Values in the Area
Average Home Value in this Area
Purchase History
| Date | Buyer | Sale Price | Title Company |
|---|---|---|---|
| Chial Terry L | -- | None Available | |
| Chial Sally B | $740,000 | First American Title Ins Co | |
| Dornbier Dennis | $587,500 | Thomas Title & Escrow | |
| Kalmbach Maria Victoria | -- | Ticor Title Agency Of Az Inc | |
| Kalmbach George F | $525,000 | Ticor Title Agency Az Inc | |
| Jones Thomas C | $374,079 | North American Title |
Mortgage History
| Date | Status | Borrower | Loan Amount |
|---|---|---|---|
| Previous Owner | Chial Sally B | $417,000 | |
| Previous Owner | Dornbier Dennis | $401,000 | |
| Previous Owner | Dornbier Dennis | $417,000 | |
| Previous Owner | Kalmbach George F | $420,000 | |
| Previous Owner | Jones Thomas C | $299,263 |
Property History
| Date | Event | Price | Change | Sq Ft Price |
|---|---|---|---|---|
| 12/29/2016 12/29/16 | Sold | $740,000 | -2.5% | $199 / Sq Ft |
| 11/05/2016 11/05/16 | Pending | -- | -- | -- |
| 09/15/2016 09/15/16 | For Sale | $759,000 | -- | $204 / Sq Ft |
Tax History Compared to Growth
Tax History
| Year | Tax Paid | Tax Assessment Tax Assessment Total Assessment is a certain percentage of the fair market value that is determined by local assessors to be the total taxable value of land and additions on the property. | Land | Improvement |
|---|---|---|---|---|
| 2025 | $4,194 | $70,048 | -- | -- |
| 2024 | $3,877 | $66,712 | -- | -- |
| 2023 | $3,877 | $77,410 | $15,480 | $61,930 |
| 2022 | $3,794 | $60,510 | $12,100 | $48,410 |
| 2021 | $4,149 | $58,160 | $11,630 | $46,530 |
| 2020 | $4,744 | $55,220 | $11,040 | $44,180 |
| 2019 | $4,906 | $53,160 | $10,630 | $42,530 |
| 2018 | $5,065 | $52,710 | $10,540 | $42,170 |
| 2017 | $4,994 | $56,450 | $11,290 | $45,160 |
| 2016 | $4,959 | $56,900 | $11,380 | $45,520 |
| 2015 | $4,703 | $59,210 | $11,840 | $47,370 |
Agents Affiliated with this Home
-
William Reyes
W
Seller's Agent in 2016
William Reyes
HomeSmart Realty
(602) 284-0452
3 Total Sales
-

Buyer's Agent in 2016
Vicky Kimling
HomeSmart
Map
Source: Arizona Regional Multiple Listing Service (ARMLS)
MLS Number: 5497597
APN: 217-30-679
- 15118 E Miravista Unit 6
- 15120 E Vermillion Dr
- 9440 N Sunset Ridge
- 15107 E Desert Willow Dr
- 9715 N Azure Ct Unit 4
- 14808 E Miramonte Way
- 9736 N Foothill Trail Unit 20
- 9503 N Desert Wash Trail Unit 10
- 9609 N Palisades Blvd
- 9827 N Desert Rose Dr
- 14806 E Crested Crown
- 9432 N Longfeather
- 9127 N Fireridge Trail
- 9711 N Palisades Blvd
- 14806 E Lookout Ledge
- 9642 N Fireridge Trail Unit 11
- 15025 E Scarlet Sky Ln Unit 1
- 9720 N Fireridge Trail Unit 12
- 10043 N Palisades Blvd Unit 10
- 9732 N Fireridge Trail
- 15003 E Twilight View Dr
- 9402 N Indigo Hill Dr
- 15007 E Twilight View Dr
- 9408 N Indigo Hill Dr
- 15011 E Twilight View Dr
- 9414 N Indigo Hill Dr
- 15101 E Twilight View Dr
- 15010 E Twilight View Dr
- 9420 N Indigo Hill Dr
- 15107 E Twilight View Dr
- 15014 E Twilight View Dr
- 9426 N Indigo Hill Dr
- 15111 E Twilight View Dr
- 15108 E Twilight View Dr
- 15011 E Vermillion Dr
- 15112 E Twilight View Dr
- 9432 N Indigo Hill Dr
- 15119 E Twilight View Dr
- 9405 N Sunset Ridge
- 15118 E Twilight View Dr
