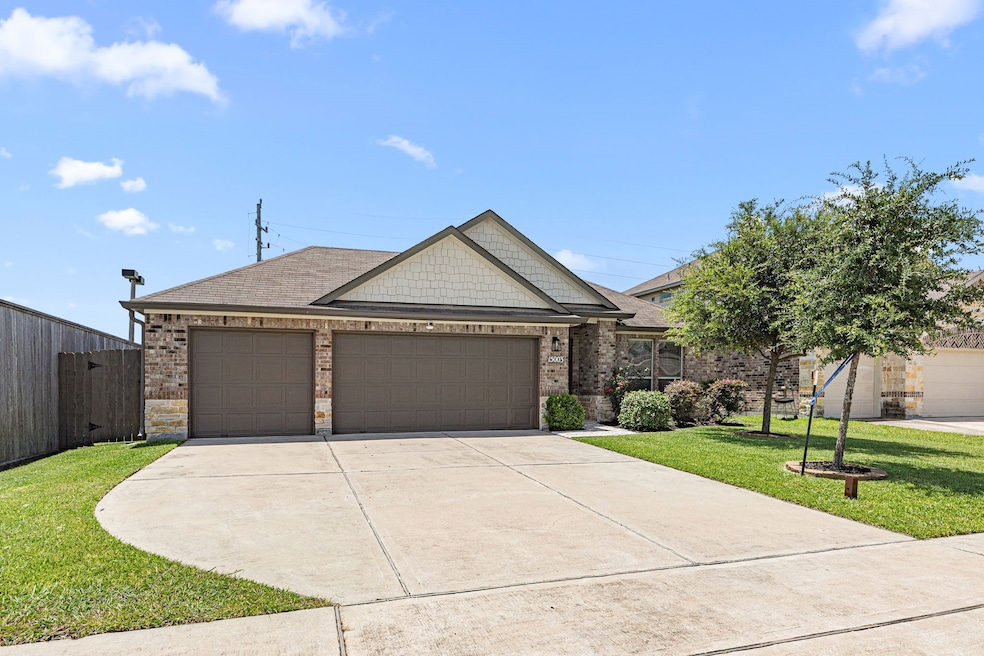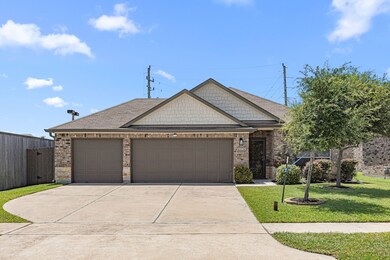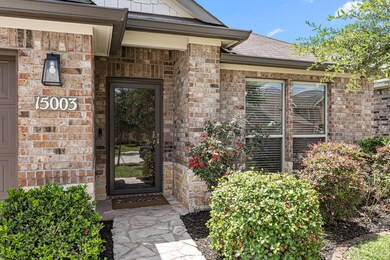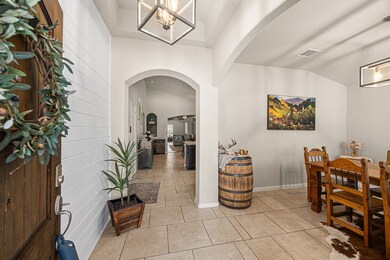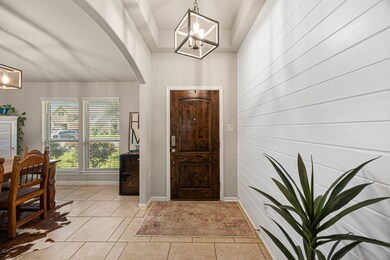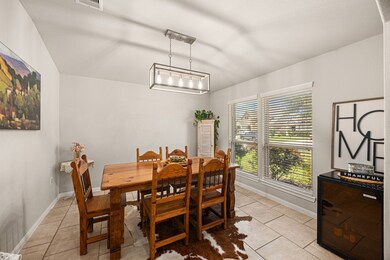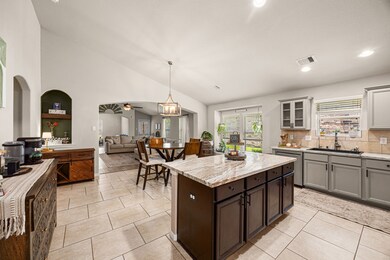15003 Moonlight Mist Dr Humble, TX 77346
Lindsey NeighborhoodHighlights
- Very Popular Property
- Deck
- High Ceiling
- Summer Creek High School Rated A-
- Traditional Architecture
- Granite Countertops
About This Home
Welcome to this gorgeous 3-bedroom, 2-bathroom brick home at 15003 Moonlight Mist Ln. This single-story stunner features an open-concept design, blending modern style with cozy comfort for daily living and entertaining. Your chef’s kitchen boasts granite countertops, a large island, 4-burner gas range and walk-in pantry. This flows straight into the breakfast area, living room, and adjoining family room with luxury vinyl plank flooring. The primary suite offers double sinks, a soaking tub, a separate shower, and a spacious walk-in closet. Bedrooms have plenty of closet space, featuring accent walls. Highlights include the extra-wide driveway, 3 car garage with additional shelving and water softener. Outside, a covered patio make an ideal space for relaxation. The community pool, splash pad and playground are perfect for summer days. Just minutes from shopping and 20 minutes from Downtown Houston. Make 15003 Moonlight Mist Ln your dream home—schedule a tour today!
Home Details
Home Type
- Single Family
Est. Annual Taxes
- $6,946
Year Built
- Built in 2017
Lot Details
- 6,299 Sq Ft Lot
- East Facing Home
- Back Yard Fenced
Parking
- 3 Car Attached Garage
Home Design
- Traditional Architecture
Interior Spaces
- 2,060 Sq Ft Home
- 1-Story Property
- High Ceiling
- Ceiling Fan
- Family Room Off Kitchen
- Living Room
- Combination Kitchen and Dining Room
- Home Office
- Utility Room
- Washer and Gas Dryer Hookup
Kitchen
- Breakfast Bar
- Walk-In Pantry
- Gas Oven
- Gas Range
- Microwave
- Dishwasher
- Granite Countertops
- Disposal
Flooring
- Tile
- Vinyl Plank
- Vinyl
Bedrooms and Bathrooms
- 3 Bedrooms
- 2 Full Bathrooms
- Double Vanity
- Bathtub with Shower
- Separate Shower
Eco-Friendly Details
- Energy-Efficient Insulation
Outdoor Features
- Deck
- Patio
Schools
- Autumn Creek Elementary School
- Autumn Ridge Middle School
- Summer Creek High School
Utilities
- Central Heating and Cooling System
- Heating System Uses Gas
- Water Softener is Owned
Listing and Financial Details
- Property Available on 9/1/25
- Long Term Lease
Community Details
Overview
- Chaparral Management Association
- Sunset Rdg Sec 7 Subdivision
Recreation
- Community Pool
Pet Policy
- Call for details about the types of pets allowed
- Pet Deposit Required
Map
Source: Houston Association of REALTORS®
MLS Number: 22393880
APN: 1389220040005
- 15010 Golden Summer Ct
- 15107 Sequoia Meadow Ct
- 12223 Golden Oasis Ln
- 12023 Summer Range Dr
- 15222 Dinnet Berm Dr
- 15102 Dry Ridge Ct
- 15314 Davan Springs Dr
- 15314 Stulan Burn Dr
- 15154 Silky Morning Ct
- 15311 Aboyne Ln
- 12326 Sabine Point Dr
- 12114 Delwood Terrace Dr
- 12347 Sabine Point Dr
- 15107 Summer Sunset Dr
- 12402 Oakleaf Bend Dr
- 12307 Sabine Point Dr
- 15110 Sierra Ridge Dr
- 12107 Allington Cove Ln
- 12526 Sabine Point Dr
- 11515 N Sam Houston Pkwy E
- 14935 Moonlight Mist Dr
- 15010 Cave Creek Ct
- 15314 Stulan Burn Dr
- 14700 Woodson Park Dr
- 14807 Woodland Hills Dr
- 14807 Woodland Hills Dr Unit B2F2208
- 14807 Woodland Hills Dr Unit B2P5204
- 14807 Woodland Hills Dr Unit A2P5303
- 14807 Woodland Hills Dr Unit B1P9210
- 14807 Woodland Hills Dr Unit A3FR
- 15139 Provost Craig Dr
- 12347 Breckenwood Mills Dr
- 15123 Monaltrie Dr
- 11318 Huntcrest Ln
- 12400 Greens Rd
- 12400 Greens Rd Unit 1102
- 12400 Greens Rd Unit 606
- 11122 Drakeland Dr
- 12823 Ilderton Dr
- 11018 Almond Grove
