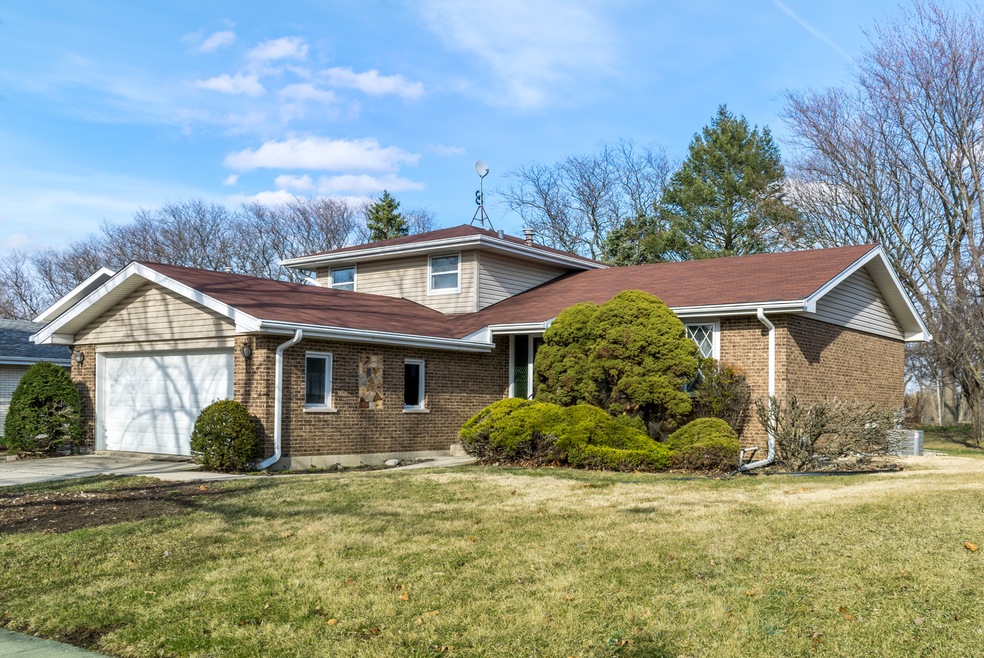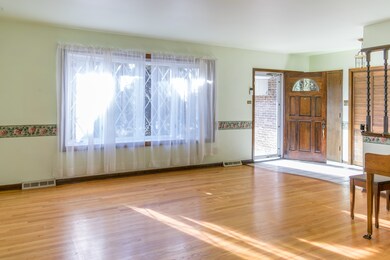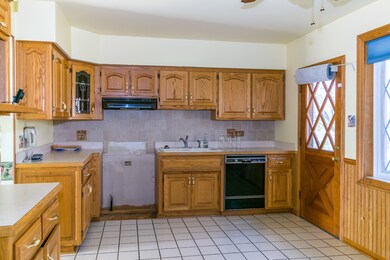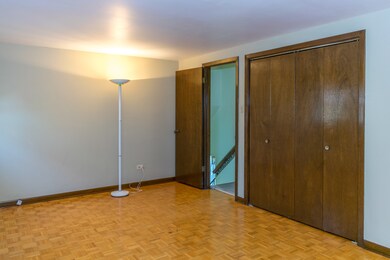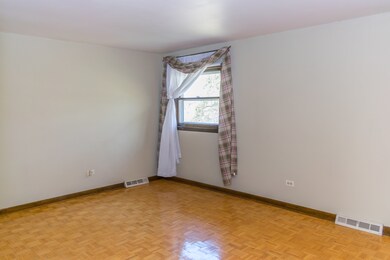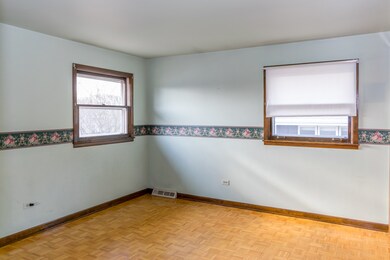
15003 S 88th Ave Orland Park, IL 60462
Silver Lake South NeighborhoodHighlights
- Mature Trees
- Traditional Architecture
- Attached Garage
- Prairie Elementary School Rated A
- Wood Flooring
- 1-minute walk to Dogwood Park
About This Home
As of April 2025Solid 3 bedroom, possibly 4, Split Level home within walking distance to both Liberty and Jerling schools. Great neighborhood with tree lined streets and a park nearby. Newer furnace, roof, siding and gutters. Newer bay windows in the front and rear of home. Lots of storage and extra space with the lower unfinished basement. The 2 step lower level has the third bedroom and family room (possible 4th bedroom) creating a great space for an older child, an aging parent or for the little ones to play. This is an as-is estate sale home with great bones in which to begin your next chapter. Schedule your appointment to see today!
Last Agent to Sell the Property
Thomas Wallace
Infiniti Properties, Inc. Listed on: 04/02/2019
Home Details
Home Type
- Single Family
Est. Annual Taxes
- $6,741
Year Built
- 1972
Lot Details
- East or West Exposure
- Mature Trees
Parking
- Attached Garage
- Garage Transmitter
- Garage Door Opener
- Driveway
- Parking Included in Price
- Garage Is Owned
Home Design
- Traditional Architecture
- Brick Exterior Construction
- Slab Foundation
- Asphalt Shingled Roof
- Vinyl Siding
Kitchen
- Breakfast Bar
- Dishwasher
Flooring
- Wood
- Laminate
Laundry
- Dryer
- Washer
Utilities
- Central Air
- Heating System Uses Gas
- Lake Michigan Water
Additional Features
- Partial Basement
- Patio
Listing and Financial Details
- Senior Tax Exemptions
- Homeowner Tax Exemptions
- Senior Freeze Tax Exemptions
Ownership History
Purchase Details
Home Financials for this Owner
Home Financials are based on the most recent Mortgage that was taken out on this home.Purchase Details
Purchase Details
Home Financials for this Owner
Home Financials are based on the most recent Mortgage that was taken out on this home.Purchase Details
Purchase Details
Home Financials for this Owner
Home Financials are based on the most recent Mortgage that was taken out on this home.Purchase Details
Similar Homes in Orland Park, IL
Home Values in the Area
Average Home Value in this Area
Purchase History
| Date | Type | Sale Price | Title Company |
|---|---|---|---|
| Warranty Deed | $372,000 | None Listed On Document | |
| Special Warranty Deed | -- | None Listed On Document | |
| Warranty Deed | -- | -- | |
| Warranty Deed | -- | -- | |
| Warranty Deed | -- | -- | |
| Deed | $250,000 | Citywide Title Corporation | |
| Interfamily Deed Transfer | -- | -- |
Mortgage History
| Date | Status | Loan Amount | Loan Type |
|---|---|---|---|
| Open | $365,262 | FHA | |
| Previous Owner | $245,471 | FHA |
Property History
| Date | Event | Price | Change | Sq Ft Price |
|---|---|---|---|---|
| 04/11/2025 04/11/25 | Sold | $372,000 | -2.1% | $303 / Sq Ft |
| 03/03/2025 03/03/25 | Pending | -- | -- | -- |
| 01/23/2025 01/23/25 | For Sale | $379,900 | +7.0% | $309 / Sq Ft |
| 02/02/2022 02/02/22 | Sold | $355,000 | +1.4% | $525 / Sq Ft |
| 01/10/2022 01/10/22 | Pending | -- | -- | -- |
| 01/04/2022 01/04/22 | For Sale | $350,000 | +40.0% | $518 / Sq Ft |
| 05/17/2019 05/17/19 | Sold | $250,000 | 0.0% | $179 / Sq Ft |
| 04/22/2019 04/22/19 | Pending | -- | -- | -- |
| 04/16/2019 04/16/19 | Price Changed | $250,000 | -2.0% | $179 / Sq Ft |
| 04/02/2019 04/02/19 | For Sale | $255,000 | -- | $182 / Sq Ft |
Tax History Compared to Growth
Tax History
| Year | Tax Paid | Tax Assessment Tax Assessment Total Assessment is a certain percentage of the fair market value that is determined by local assessors to be the total taxable value of land and additions on the property. | Land | Improvement |
|---|---|---|---|---|
| 2024 | $6,741 | $32,000 | $5,475 | $26,525 |
| 2023 | $6,741 | $32,000 | $5,475 | $26,525 |
| 2022 | $6,741 | $22,504 | $4,818 | $17,686 |
| 2021 | $6,510 | $22,503 | $4,818 | $17,685 |
| 2020 | $6,266 | $22,503 | $4,818 | $17,685 |
| 2019 | $4,287 | $21,792 | $4,380 | $17,412 |
| 2018 | $2,450 | $21,792 | $4,380 | $17,412 |
| 2017 | $2,352 | $21,792 | $4,380 | $17,412 |
| 2016 | $3,256 | $19,084 | $3,942 | $15,142 |
| 2015 | $3,388 | $19,084 | $3,942 | $15,142 |
| 2014 | $3,268 | $19,084 | $3,942 | $15,142 |
| 2013 | $3,149 | $20,605 | $3,942 | $16,663 |
Agents Affiliated with this Home
-
Halina Zdanowski

Seller's Agent in 2025
Halina Zdanowski
LPT Realty
(708) 790-3321
1 in this area
263 Total Sales
-

Buyer's Agent in 2025
Jasmine Popoca
Redfin Corporation
(708) 745-0325
-
Gregory Wallace

Seller's Agent in 2022
Gregory Wallace
The Wallace Real Estate Group, INC.
(708) 308-1212
3 in this area
110 Total Sales
-
Ronda Wallace

Seller Co-Listing Agent in 2022
Ronda Wallace
The Wallace Real Estate Group, INC.
(708) 941-7000
3 in this area
142 Total Sales
-
Malcolm Kelly

Buyer's Agent in 2022
Malcolm Kelly
Better Homes & Gardens Real Estate
(708) 638-5742
1 in this area
23 Total Sales
-

Seller's Agent in 2019
Thomas Wallace
Infiniti Properties, Inc.
Map
Source: Midwest Real Estate Data (MRED)
MLS Number: MRD10329114
APN: 27-10-409-008-0000
- 15044 S 88th Ave
- 15034 Castlebar Ln
- 8730 Henry St
- 8959 Dublin St Unit 10D
- 8960 Silverdale Dr Unit 8A
- 15215 Lawrence Ct
- 9132 Clairmont Ct Unit 113
- 9153 Sutton Ct Unit 94
- 9208 Dexter Ct
- 15108 Sunset Ridge Dr
- 9055 Fairway Dr
- 14641 Birch St
- 56 Orland Square Dr
- 14602 Beech St
- 15540 Frances Ln
- 15322 Woodmar Dr
- 14413 S 90th Ct Unit 3A
- 8556 W 144th Place
- 8215 Saint Andrews Dr
- 15550 Peachtree Dr
