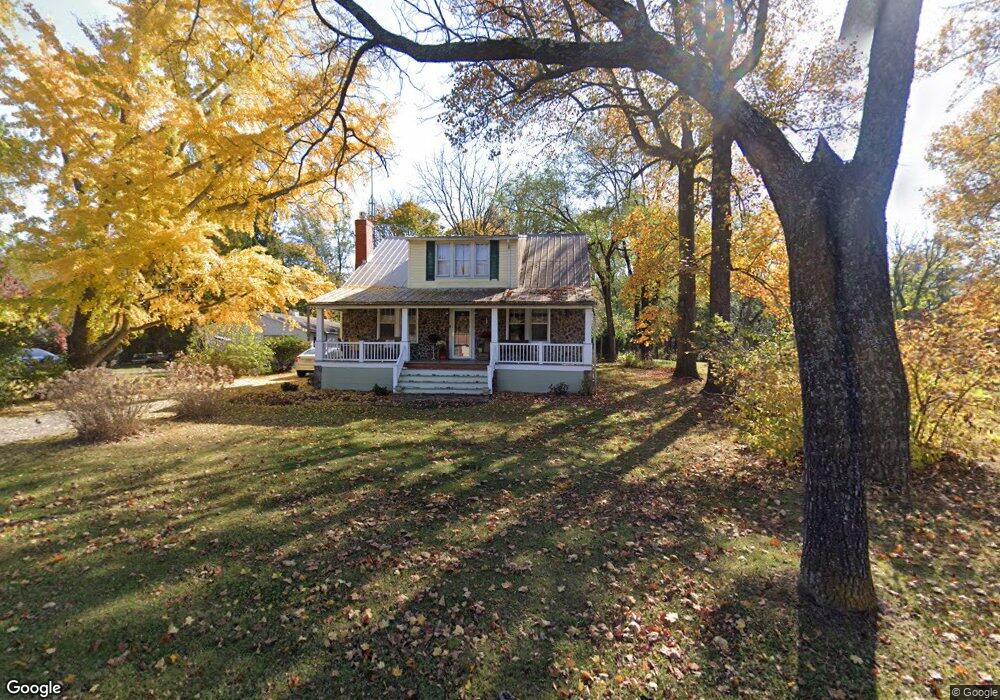15004 Leetown Rd Kearneysville, WV 25430
Estimated Value: $388,000 - $486,000
3
Beds
2
Baths
2,537
Sq Ft
$172/Sq Ft
Est. Value
About This Home
This home is located at 15004 Leetown Rd, Kearneysville, WV 25430 and is currently estimated at $436,462, approximately $172 per square foot. 15004 Leetown Rd is a home located in Jefferson County with nearby schools including North Jefferson Elementary School, Shepherdstown Middle School, and Jefferson High School.
Create a Home Valuation Report for This Property
The Home Valuation Report is an in-depth analysis detailing your home's value as well as a comparison with similar homes in the area
Home Values in the Area
Average Home Value in this Area
Tax History Compared to Growth
Tax History
| Year | Tax Paid | Tax Assessment Tax Assessment Total Assessment is a certain percentage of the fair market value that is determined by local assessors to be the total taxable value of land and additions on the property. | Land | Improvement |
|---|---|---|---|---|
| 2025 | $1,522 | $151,000 | $50,600 | $100,400 |
| 2024 | $1,330 | $133,600 | $57,100 | $76,500 |
| 2023 | $1,308 | $132,000 | $55,500 | $76,500 |
| 2022 | $1,194 | $120,200 | $52,200 | $68,000 |
| 2021 | $1,285 | $105,800 | $45,700 | $60,100 |
| 2020 | $1,217 | $106,900 | $45,700 | $61,200 |
| 2019 | $1,111 | $95,800 | $39,200 | $56,600 |
| 2018 | $1,034 | $88,000 | $32,600 | $55,400 |
| 2017 | $976 | $83,100 | $27,700 | $55,400 |
| 2016 | $986 | $84,200 | $27,800 | $56,400 |
| 2015 | $950 | $80,700 | $27,800 | $52,900 |
| 2014 | $958 | $81,500 | $27,800 | $53,700 |
Source: Public Records
Map
Nearby Homes
- 14977 Leetown Rd
- 0 Charles Town Rd Unit WVJF2013212
- 257 Ma And pa Pkwy
- 92 Oak Crest Dr
- Lot 4 White Rock Rd
- 268 Granny Smith Ln
- 35 Foxchase Ct
- Amelia Plan at Rocky Ridge - Greenbrier Collection
- Amelia - non garage Plan at Rocky Ridge - Greenbrier Collection
- Allegheny Plan at Rocky Ridge - Greenbrier Collection
- 23 Ironwood Ct
- 14 Snowdrop Ct
- Baylor Plan at Rocky Ridge - Baylor Collection
- 94 Snowdrop Ct
- 93 Snowdrop Ct
- 58 White Violet Way
- 54 White Violet Way
- 62 White Violet Way
- 68 White Violet Way
- 70 White Violet Way
- 15023 Leetown Rd
- 15011 Leetown Rd
- 15042 Leetown Rd
- 14953 Leetown Rd
- 40 Stanley Ln
- 14940 Leetown Rd
- 54 Stanley Ln
- 14922 Leetown Rd
- 14917 Leetown Rd
- 5558 Charles Town Rd Wv Rt 9
- 5558 Charles Town Rd
- 5558 Charles Town Rd Unit TOWN
- 5688 Charles Town Rd
- 5612 Charles Town Rd
- 5580 Charles Town Rd
- 71 Bitner Ln
- 14887 Leetown Rd
- 14887 Leetown Rd
- 85 Everhart Dr
- 5632 Charles Town Rd
