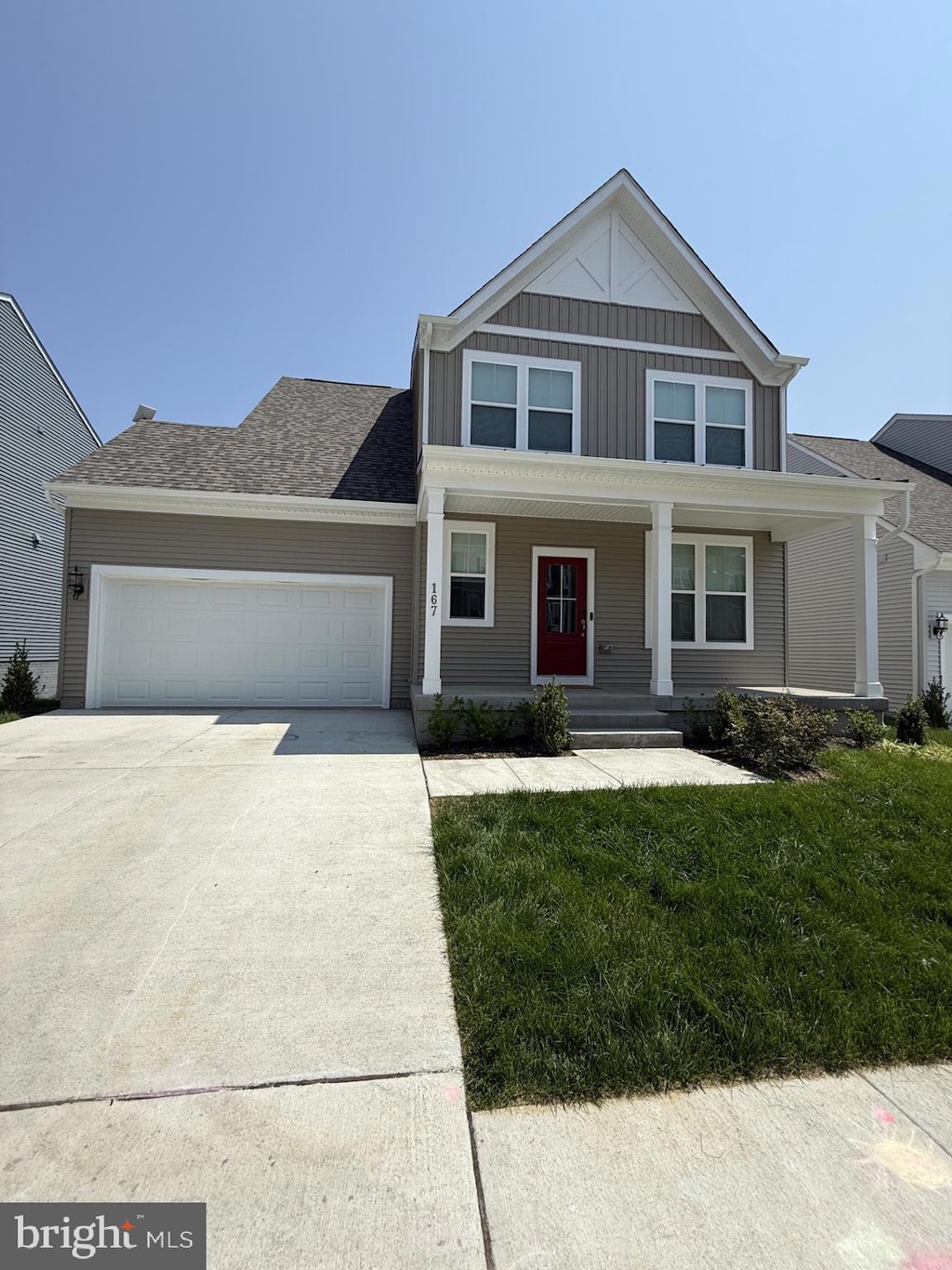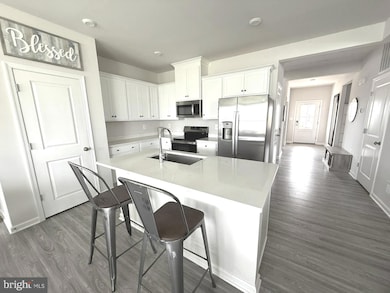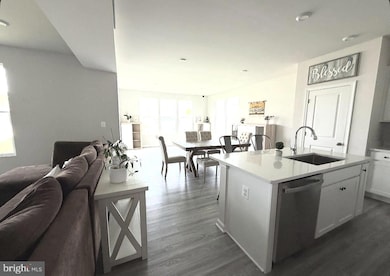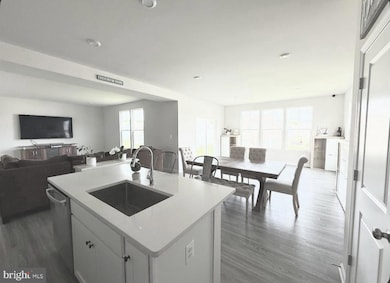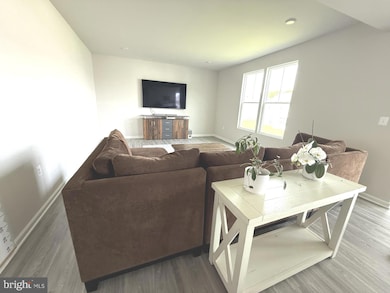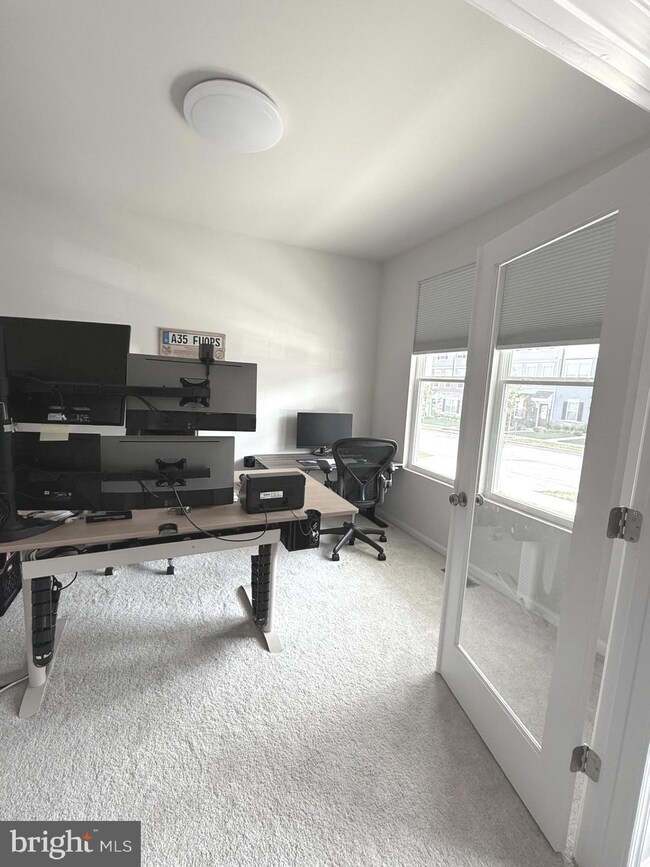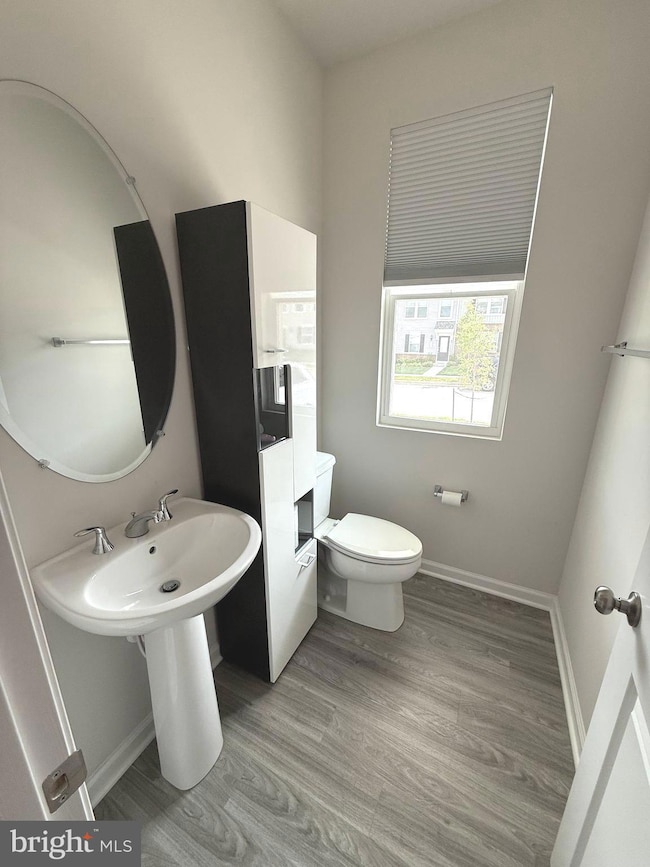167 Coolidge Ave Ranson, WV 25438
Highlights
- Eat-In Gourmet Kitchen
- Colonial Architecture
- Wood Flooring
- Open Floorplan
- Deck
- Upgraded Countertops
About This Home
Almost Brand New! One of the largest models in the neighborhood with a morning room and walk out basement! Unexpected job transfer requires this motivated and heartbroken owner to lease or sell. You will love this energy efficient home that is 6 months old and still under the builder's warranty. Beautiful neutral color pallet throughout this 3 level home with all of the features you are looking for - full length front porch, large morning room, and a partially finished walk out basement with a full bathroom. This large home is located close to Charles Town and historic Harpers Ferry so you can enjoy all of the entertainment, restaurants, shopping, history and activities nearby. Easy access to major commuter routes and shopping. Large inviting bedrooms and bathrooms, a sun kissed morning room as well as a large finished basement complete this perfect home. Take advantage of the opportunity to get into an established neighborhood in a 6 month old home with all of the upgrades! Rent to own terms available, contact owner Belen for more information
Home Details
Home Type
- Single Family
Year Built
- Built in 2024
Lot Details
- 5,300 Sq Ft Lot
- Property is in excellent condition
Parking
- 2 Car Attached Garage
- Front Facing Garage
Home Design
- Colonial Architecture
- Slab Foundation
- Asphalt Roof
- Vinyl Siding
- Passive Radon Mitigation
- Concrete Perimeter Foundation
Interior Spaces
- Property has 3 Levels
- Open Floorplan
- Ceiling height of 9 feet or more
- Double Pane Windows
- ENERGY STAR Qualified Windows with Low Emissivity
- Vinyl Clad Windows
- Window Screens
- Sliding Doors
- Insulated Doors
- Family Room Off Kitchen
- Breakfast Room
- Den
Kitchen
- Eat-In Gourmet Kitchen
- Electric Oven or Range
- Built-In Microwave
- ENERGY STAR Qualified Refrigerator
- Ice Maker
- ENERGY STAR Qualified Dishwasher
- Kitchen Island
- Upgraded Countertops
- Disposal
Flooring
- Wood
- Carpet
- Vinyl
Bedrooms and Bathrooms
- 4 Bedrooms
- En-Suite Primary Bedroom
Laundry
- Laundry on upper level
- Washer and Dryer Hookup
Basement
- Walk-Out Basement
- Basement Fills Entire Space Under The House
Eco-Friendly Details
- Energy-Efficient Construction
- Energy-Efficient HVAC
- ENERGY STAR Qualified Equipment for Heating
Outdoor Features
- Deck
Schools
- T.A. Lowery Elementary School
- Wildwood Middle School
- Jefferson High School
Utilities
- Central Air
- Back Up Electric Heat Pump System
- Programmable Thermostat
- Underground Utilities
- 120/240V
- Electric Water Heater
- Phone Available
Listing and Financial Details
- Residential Lease
- Security Deposit $2,800
- Requires 1 Month of Rent Paid Up Front
- Tenant pays for all utilities, cable TV, exterior maintenance, frozen waterpipe damage, gutter cleaning, HVAC maintenance, internet, lawn/tree/shrub care, light bulbs/filters/fuses/alarm care, minor interior maintenance, sewer, snow removal, trash removal, water
- Rent includes hoa/condo fee
- No Smoking Allowed
- 12-Month Min and 24-Month Max Lease Term
- Available 7/5/25
- $50 Application Fee
- Assessor Parcel Number 08-8G-0183-0000-0000
Community Details
Overview
- Property has a Home Owners Association
- Association fees include snow removal, trash
- Built by Stanley Martin Homes
- Presidents Pointe Subdivision, The Manning With Basement Floorplan
- Property Manager
Amenities
- Common Area
Recreation
- Community Playground
- Jogging Path
Pet Policy
- Limit on the number of pets
- Pet Deposit Required
- $50 Monthly Pet Rent
- Dogs Allowed
Map
Source: Bright MLS
MLS Number: WVJF2017774
- 118 Coolidge Ave
- 1217 Steed St
- 1151 Steed St
- 443 17th Ave
- 1264 Cedar Valley Rd
- 263 Sandy Bottom Cir
- 26 Trout Lily Dr
- 1263 Cedar Vly Rd
- 1256 Cedar Valley Rd
- 1237 Cedar Valley Rd
- 1233 Cedar Valley Rd
- 447 17th Ave
- 161 Swan Field Ave
- 321 Pommel Ln
- 203 E Park Ave
- 159 Pimlico Dr
- 241 Atkinson St
- 382 Freeman St
- 190 Monte Carlo Way
- 186 Monte Carlo Way
