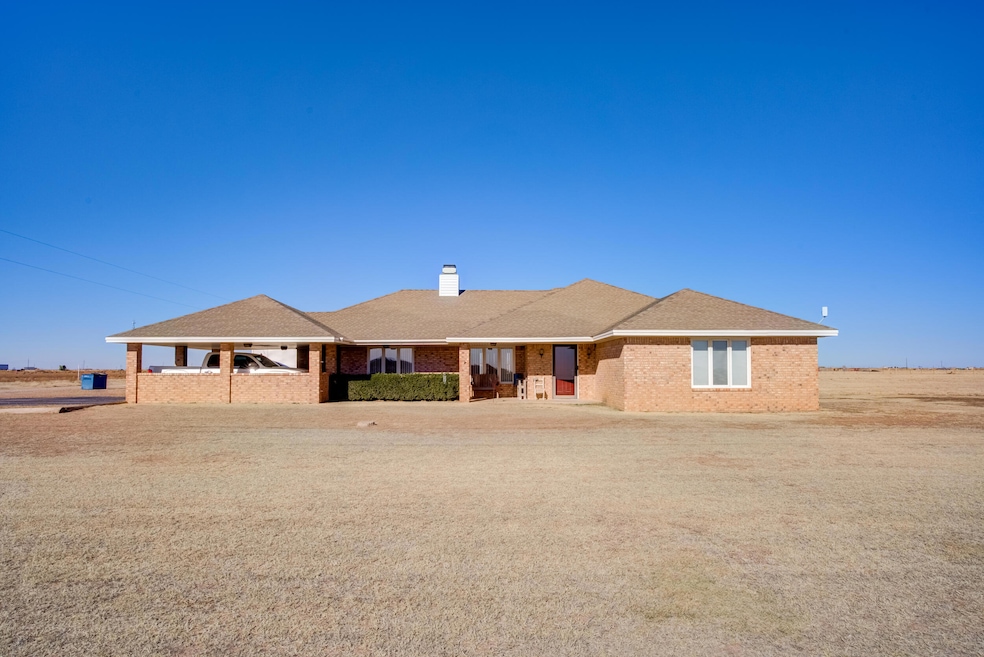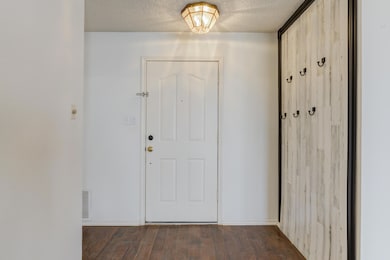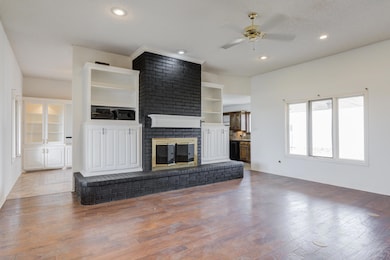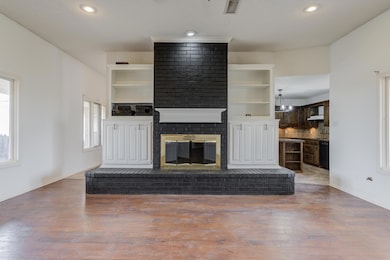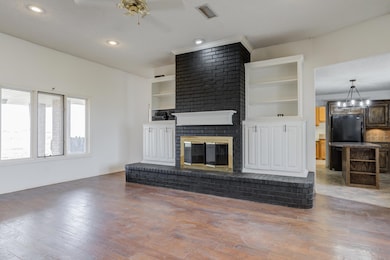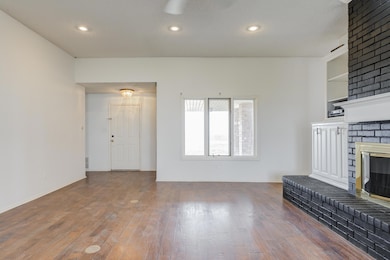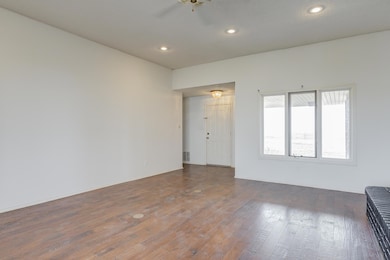
15004 N Private Road 2420 Lubbock, TX 79403
Estimated payment $2,363/month
Highlights
- No HOA
- Double Vanity
- Living Room
- Built-In Features
- Walk-In Closet
- Storage
About This Home
Dreaming of country living? This 6.5-acre property is your perfect retreat. This charming 3-bedroom, 2-bathroom home has been freshly painted throughout in a clean, modern white—including a bold, updated black fireplace that gives the living space a stylish, contemporary feel. The home has been professionally cleaned and will be cleaned again prior to closing, so it's move-in ready.The cozy living room features surround sound, floor plugs, recessed lighting, and that modern wood-burning fireplace as the perfect centerpiece. The kitchen is equipped with under-cabinet lighting, a lazy Susan, an island, and a bake center, ideal for cooking and entertaining. Enjoy meals in the formal dining room with a built-in lighted hutch.The spacious utility room includes a sink, cabinetry, a desk, a storage closet, and a pantry. The master suite offers double vanities and two walk-in closets, and a basement provides added storm protection.Extras include a storage container, metal fascia, and holiday light plugs. You'll love starting and ending your day with peaceful country sunrises and sunsets.Kitchen fridge, washer, dryer, and gun safe are included with this beautiful home.
Home Details
Home Type
- Single Family
Est. Annual Taxes
- $4,914
Year Built
- Built in 1992 | Remodeled
Lot Details
- 6.5 Acre Lot
Parking
- 2 Carport Spaces
Home Design
- Brick Exterior Construction
- Slab Foundation
- Composition Roof
Interior Spaces
- 2,285 Sq Ft Home
- Built-In Features
- Bookcases
- Ceiling Fan
- Wood Burning Fireplace
- Living Room
- Dining Room
- Storage
- Sink Near Laundry
- Utility Room
- Finished Basement
- Basement Storage
Kitchen
- Electric Cooktop
- Microwave
- Dishwasher
- Kitchen Island
- Cultured Marble Countertops
- Formica Countertops
- Disposal
Flooring
- Carpet
- Tile
Bedrooms and Bathrooms
- 3 Bedrooms
- En-Suite Bathroom
- Walk-In Closet
- 2 Full Bathrooms
- Double Vanity
Utilities
- Central Heating and Cooling System
- Hot Water Circulator
Community Details
- No Home Owners Association
Listing and Financial Details
- Short Sale
- Assessor Parcel Number R31777
Map
Home Values in the Area
Average Home Value in this Area
Tax History
| Year | Tax Paid | Tax Assessment Tax Assessment Total Assessment is a certain percentage of the fair market value that is determined by local assessors to be the total taxable value of land and additions on the property. | Land | Improvement |
|---|---|---|---|---|
| 2024 | $4,914 | $305,389 | $58,500 | $246,889 |
| 2023 | $4,751 | $286,054 | $58,500 | $227,554 |
| 2022 | $4,168 | $226,588 | $0 | $0 |
| 2021 | $2,806 | $195,239 | $0 | $0 |
| 2020 | $2,967 | $196,311 | $24,250 | $172,061 |
| 2019 | $2,958 | $181,251 | $24,250 | $157,001 |
| 2018 | $2,739 | $166,524 | $24,250 | $142,274 |
| 2017 | $2,410 | $146,260 | $14,625 | $131,635 |
| 2016 | $3,959 | $240,261 | $16,875 | $223,386 |
| 2015 | $2,898 | $209,272 | $16,875 | $192,397 |
| 2014 | $2,898 | $187,871 | $16,875 | $170,996 |
Property History
| Date | Event | Price | Change | Sq Ft Price |
|---|---|---|---|---|
| 05/07/2025 05/07/25 | Price Changed | $349,000 | -5.4% | $153 / Sq Ft |
| 04/08/2025 04/08/25 | For Sale | $369,000 | -7.7% | $161 / Sq Ft |
| 02/17/2022 02/17/22 | Sold | -- | -- | -- |
| 01/19/2022 01/19/22 | Pending | -- | -- | -- |
| 01/18/2022 01/18/22 | For Sale | $399,900 | -- | $181 / Sq Ft |
Purchase History
| Date | Type | Sale Price | Title Company |
|---|---|---|---|
| Deed | -- | Service Title | |
| Deed | -- | Service Title | |
| Deed | -- | -- |
Mortgage History
| Date | Status | Loan Amount | Loan Type |
|---|---|---|---|
| Open | $399,900 | VA | |
| Closed | $399,900 | VA |
Similar Homes in Lubbock, TX
Source: Lubbock Association of REALTORS®
MLS Number: 202552848
APN: R31777
- 9 C R 5500
- 8 C R 5500
- 7 C R 5500
- 6 C R 5500
- 5 C R 5500
- 3 C R 5500
- 2 C R 5500
- 1 C R 5500
- 4 C R 5500
- 14027 N County Road 2300
- 14013 N County Road 2300
- 302 Broadway St
- 412 S Monroe Ave
- 704 S Monroe Ave
- 12704 County Road 2300
- 0 Hardin Unit 202416443
- 17707 N County Road 2300
- 0 C R 5500
- 0 N County Road 2200
- 0 County Road 5400 Unit 202551150
