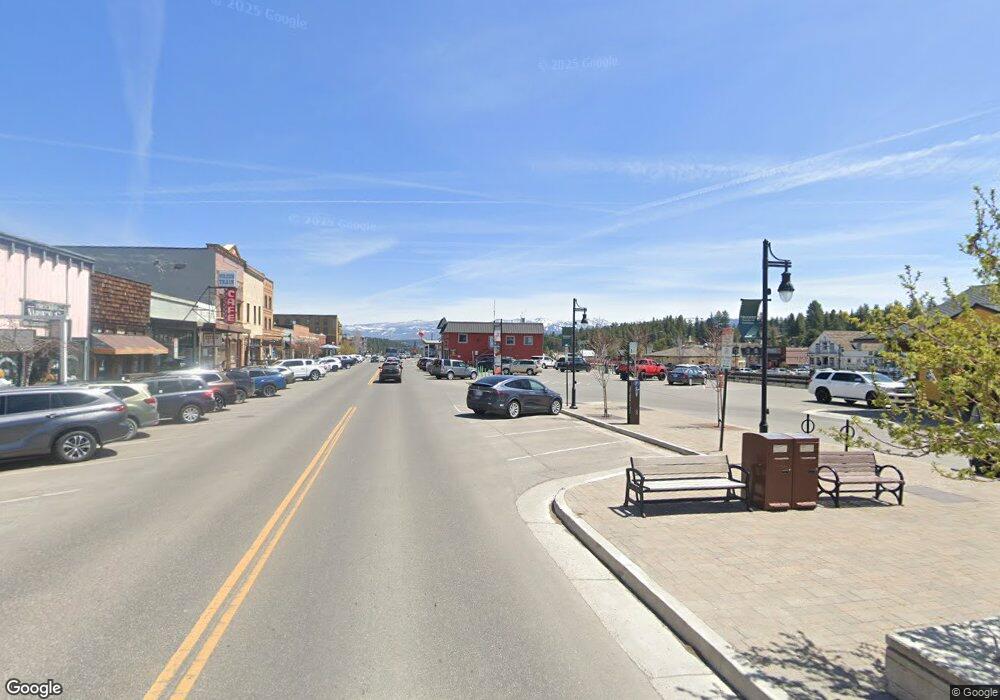15004 Peak View Place Unit 1 Truckee, CA 96161
South Truckee Neighborhood
3
Beds
3
Baths
2,222
Sq Ft
--
Built
About This Home
This home is located at 15004 Peak View Place Unit 1, Truckee, CA 96161. 15004 Peak View Place Unit 1 is a home located in Placer County with nearby schools including Truckee Elementary School, Alder Creek Middle School, and Tahoe Truckee High School.
Create a Home Valuation Report for This Property
The Home Valuation Report is an in-depth analysis detailing your home's value as well as a comparison with similar homes in the area
Home Values in the Area
Average Home Value in this Area
Tax History Compared to Growth
Map
Nearby Homes
- 15004 Peak View Place Unit A
- 15004 Peak View Place
- 14447 Home Run Trail Unit 16
- 15024 Peak View Place Unit 5
- 15116 Boulder Place Unit 2
- 19505 Glades Ct
- 14040 Trailside Loop
- 19140 Glades Place
- 15157 Boulder Place
- 13051 Ritz Carlton Highlands Ct Unit 4308 Interest 8
- 13051 Ritz Carlton Highlands Ct Unit 4304 - Interest 3
- 13051 Ritz Carlton Highlands Ct
- 13051 Ritz Carlton Highlands Ct Unit 4303 Interest 3
- 13051 Ritz Carlton Highlands Ct Unit 4405
- 13051 Ritz Carlton Highlands Ct Unit 4307 wk 1 & 6
- 19050 Glades Place
- 2221 Silver Fox
- 2526 N Summit Place
- 2532 N Summit Place
- 4098 Coyote Fork
- 15004 Peak View Place Unit Share A
- 15004 Peak View Place Unit 5
- 15004 Peak View Place Unit 3
- 15004 Peak View Place Unit 2
- 15004 Peak View Place Unit 4
- 15004 Peak View Place Unit 8
- 15004 Peak View Place Unit 10
- 15004 Peak View Place
- 15000 Peak View Place
- 15008 Peak View Place Unit 9
- 15012 Peak View Place
- 15020 Peak View Place Unit 6
- 14451 Home Run Trail Unit 15
- 15024 Peak View Place
- 15028 Peak View Place Unit 4
- 14471 Home Run Trail Unit 10
- 14459 Home Run Trail
- 14463 Home Run Trail Unit 12
- 15032 Peak View Place Unit 3
- 15032 Peak View Place Unit Townhome 3
