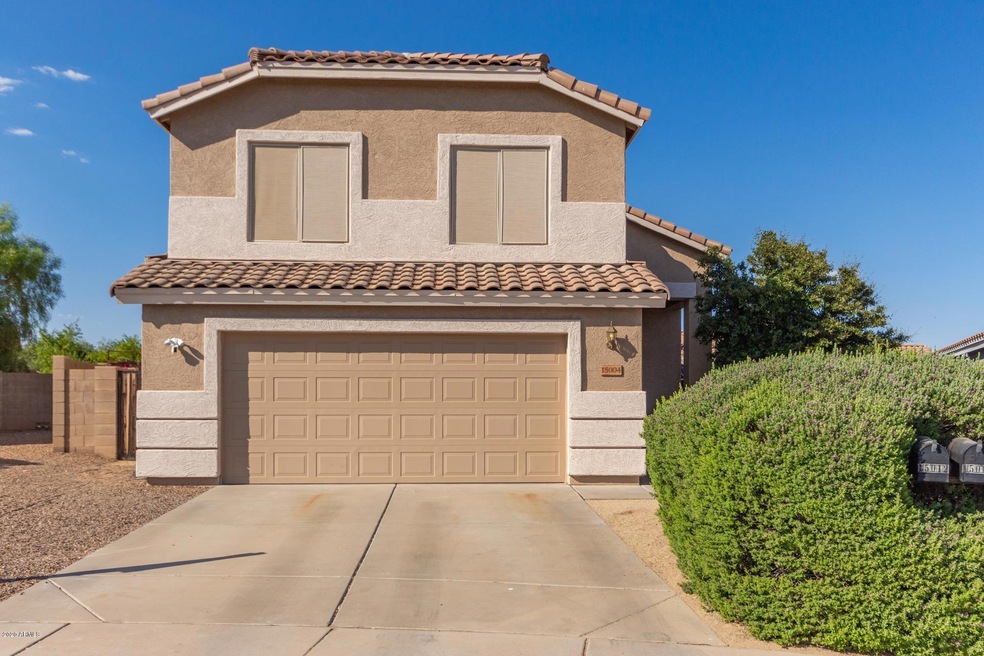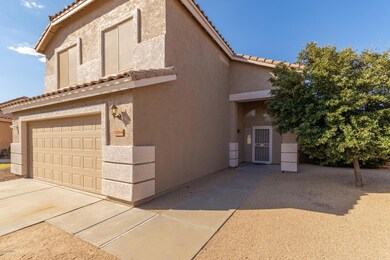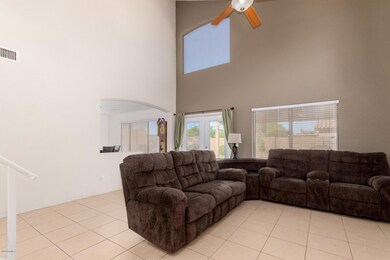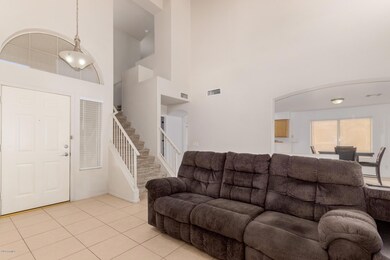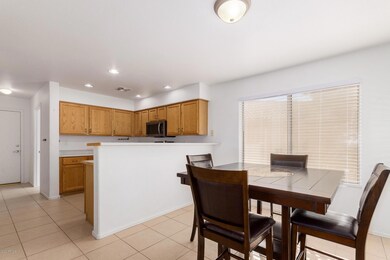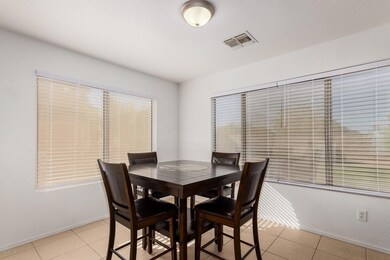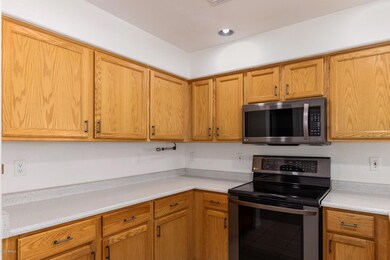
15004 W Rampart Cir Surprise, AZ 85374
Highlights
- Contemporary Architecture
- Vaulted Ceiling
- Eat-In Kitchen
- Willow Canyon High School Rated A-
- Covered patio or porch
- Dual Vanity Sinks in Primary Bathroom
About This Home
As of July 2020Gorgeous 3 bed/2.5 bath Surprise home available in desirable Kingswood Parke. Excellent community, conveniently located near shopping and restaurants. Inside is spacious, open and bright with soaring vaulted ceilings, inviting custom paint tones and gleaming low maintenance tile flooring in all high traffic areas. Stylish eat in kitchen boasts dark stainless steel appliances and overlooks the dining area with a breakfast bar. All bedrooms are upstairs for privacy. Master retreat includes a full en-suite with dual vanities. Through charming french doors you will find the huge backyard, complete with a covered patio, pavers and a sprawling grassy area. Its a perfect spot for pets, play, entertaining and more. This gem is just what you have been searching for. See it and make it yours.
Last Agent to Sell the Property
All About Real Estate License #BR105701000 Listed on: 06/04/2020
Co-Listed By
Jose Ojeda
All About Real Estate License #SA665891000
Home Details
Home Type
- Single Family
Est. Annual Taxes
- $1,024
Year Built
- Built in 1998
Lot Details
- 7,280 Sq Ft Lot
- Block Wall Fence
- Grass Covered Lot
HOA Fees
- $42 Monthly HOA Fees
Parking
- 2 Car Garage
Home Design
- Contemporary Architecture
- Wood Frame Construction
- Tile Roof
- Stucco
Interior Spaces
- 1,521 Sq Ft Home
- 2-Story Property
- Vaulted Ceiling
- Ceiling Fan
- Solar Screens
Kitchen
- Eat-In Kitchen
- Breakfast Bar
- Built-In Microwave
Flooring
- Carpet
- Tile
Bedrooms and Bathrooms
- 3 Bedrooms
- Primary Bathroom is a Full Bathroom
- 2.5 Bathrooms
- Dual Vanity Sinks in Primary Bathroom
Outdoor Features
- Covered patio or porch
Schools
- Kingswood Elementary School
- Willow Canyon High School
Utilities
- Refrigerated Cooling System
- Heating Available
- High Speed Internet
- Cable TV Available
Community Details
- Association fees include ground maintenance
- Lone Star Pm Association, Phone Number (623) 873-4300
- Built by SHEA HOMES
- Kingswood Parke Subdivision
Listing and Financial Details
- Tax Lot 166
- Assessor Parcel Number 232-29-479
Ownership History
Purchase Details
Home Financials for this Owner
Home Financials are based on the most recent Mortgage that was taken out on this home.Purchase Details
Home Financials for this Owner
Home Financials are based on the most recent Mortgage that was taken out on this home.Purchase Details
Home Financials for this Owner
Home Financials are based on the most recent Mortgage that was taken out on this home.Purchase Details
Purchase Details
Purchase Details
Home Financials for this Owner
Home Financials are based on the most recent Mortgage that was taken out on this home.Purchase Details
Purchase Details
Purchase Details
Purchase Details
Similar Homes in the area
Home Values in the Area
Average Home Value in this Area
Purchase History
| Date | Type | Sale Price | Title Company |
|---|---|---|---|
| Warranty Deed | $251,000 | Old Republic Title Agency | |
| Warranty Deed | $189,000 | Pioneer Title Agency Inc | |
| Warranty Deed | $124,500 | First American Title Ins Co | |
| Special Warranty Deed | $91,000 | Lawyers Title Of Arizona Inc | |
| Trustee Deed | $207,131 | Great American Title | |
| Warranty Deed | -- | -- | |
| Trustee Deed | $98,706 | First American Title | |
| Corporate Deed | -- | First American Title | |
| Interfamily Deed Transfer | -- | First American Title | |
| Warranty Deed | $105,075 | First American Title | |
| Warranty Deed | -- | First American Title |
Mortgage History
| Date | Status | Loan Amount | Loan Type |
|---|---|---|---|
| Open | $17,366 | FHA | |
| Closed | $5,806 | FHA | |
| Open | $246,453 | New Conventional | |
| Previous Owner | $182,700 | New Conventional | |
| Previous Owner | $181,000 | New Conventional | |
| Previous Owner | $183,330 | New Conventional | |
| Previous Owner | $82,000 | New Conventional | |
| Previous Owner | $198,400 | Unknown | |
| Previous Owner | $123,405 | Seller Take Back |
Property History
| Date | Event | Price | Change | Sq Ft Price |
|---|---|---|---|---|
| 07/28/2020 07/28/20 | Sold | $255,000 | -1.9% | $168 / Sq Ft |
| 06/11/2020 06/11/20 | Pending | -- | -- | -- |
| 06/04/2020 06/04/20 | For Sale | $259,900 | +37.5% | $171 / Sq Ft |
| 05/15/2017 05/15/17 | Sold | $189,000 | -5.0% | $124 / Sq Ft |
| 04/11/2017 04/11/17 | Pending | -- | -- | -- |
| 04/08/2017 04/08/17 | For Sale | $199,000 | +59.8% | $131 / Sq Ft |
| 05/15/2012 05/15/12 | Sold | $124,500 | 0.0% | $82 / Sq Ft |
| 03/29/2012 03/29/12 | Pending | -- | -- | -- |
| 03/24/2012 03/24/12 | For Sale | $124,500 | -- | $82 / Sq Ft |
Tax History Compared to Growth
Tax History
| Year | Tax Paid | Tax Assessment Tax Assessment Total Assessment is a certain percentage of the fair market value that is determined by local assessors to be the total taxable value of land and additions on the property. | Land | Improvement |
|---|---|---|---|---|
| 2025 | $1,022 | $13,301 | -- | -- |
| 2024 | $1,019 | $12,668 | -- | -- |
| 2023 | $1,019 | $25,120 | $5,020 | $20,100 |
| 2022 | $1,011 | $19,380 | $3,870 | $15,510 |
| 2021 | $1,066 | $17,820 | $3,560 | $14,260 |
| 2020 | $1,054 | $16,360 | $3,270 | $13,090 |
| 2019 | $1,024 | $14,500 | $2,900 | $11,600 |
| 2018 | $1,004 | $13,500 | $2,700 | $10,800 |
| 2017 | $928 | $11,780 | $2,350 | $9,430 |
| 2016 | $1,055 | $11,050 | $2,210 | $8,840 |
| 2015 | $973 | $10,410 | $2,080 | $8,330 |
Agents Affiliated with this Home
-
Kirk Rausch

Seller's Agent in 2020
Kirk Rausch
All About Real Estate
(602) 989-1928
3 in this area
35 Total Sales
-
J
Seller Co-Listing Agent in 2020
Jose Ojeda
All About Real Estate
-
Mario Ballesteros Azar

Buyer's Agent in 2020
Mario Ballesteros Azar
Rio Salado Realty, LLC
(602) 405-1239
3 in this area
25 Total Sales
-
Connie V. Mohammed
C
Seller's Agent in 2017
Connie V. Mohammed
Delex Realty
(623) 521-1695
16 Total Sales
-
Steven Griffin
S
Seller Co-Listing Agent in 2017
Steven Griffin
Delex Realty
(602) 617-9412
27 Total Sales
-
C
Seller's Agent in 2012
Cindy Ernst
DD Properties
Map
Source: Arizona Regional Multiple Listing Service (ARMLS)
MLS Number: 6086736
APN: 232-29-479
- 14912 W Lamoille Dr
- 18204 N Skyhawk Dr
- 18364 N Diamond Dr
- 17821 N Woodrose Ave
- 14821 W Honeysuckle Ln
- 14817 W Honeysuckle Ln
- 15145 W Woodridge Dr
- 15153 W Double Tree Way
- 15128 W Melissa Ln
- 15131 W Melissa Ln
- 14680 W Morning Star Trail
- 14634 W Marcus Dr
- 18014 N Calypso Ct
- 17511 N Kimberly Way
- 15116 W Honeysuckle Ln
- 15231 W Melissa Ln
- 14819 W Lupine Ln
- 18020 N 145th Dr
- 15134 W Waterford Dr
- 15303 W Paradiso Ct
