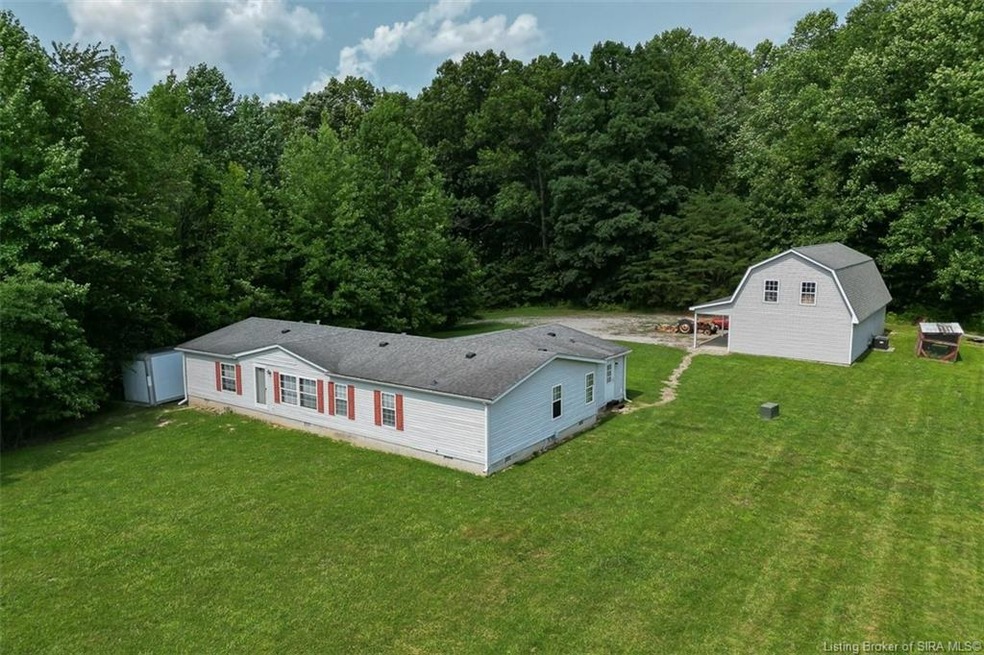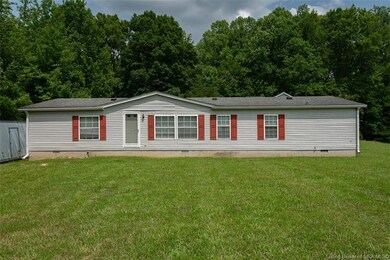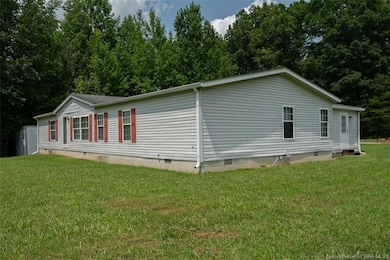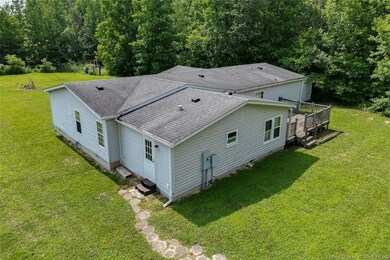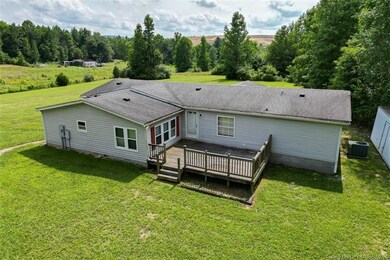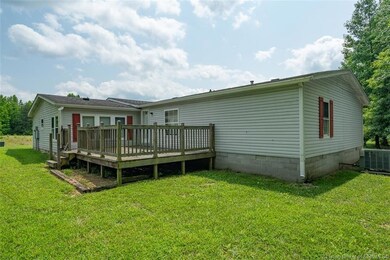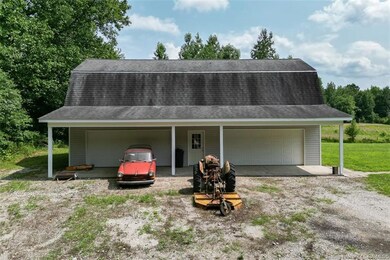
15004 Wilson Switch Rd Borden, IN 47106
Highlights
- Open Floorplan
- Secluded Lot
- Cathedral Ceiling
- Deck
- Wooded Lot
- Den
About This Home
As of September 20239.89 ACRES, HOME & GARAGE ONLINE AUCTION - BIDDING ENDS: SUNDAY, AUGUST 13 @ 6PM. Selling online a spacious 2058 SF triple section manufactured home with 4-car detached two-story custom garage built 2009 on 9.89 acres. Open and wooded land has 169’ frontage on Wilson Switch Road & 456’ frontage on Cummins Road. Ideal for the automotive, recreational and the hobby farm enthusiast located just off IN-60 - 9 Miles North of I-265 Grant Line Road Exit 3. Home features equipped kitchen, equipped laundry, open spacious room with vaulted ceilings.Garage features center steel I-beam support, two 16’ overhead doors, 10’ ceiling on first floor, full upper level unfinished with 8’ ceilings, covered overhang, 3-phase electric, 200 amp service, electric heat pump, central air & supplement wood heat from outdoor wood furnace. West side of land is in Floodway & AE Fringe Zone. BUYERS PREMIUM 10% Buyer’s Premium added to the hammer bid price to determine the final purchase price. REAL ESTATE TERMS A non-refundable down payment (10% of the purchase price) in the form of cash, check, or wired funds in USD are due within 24 hours following the auction, balance due in 40 days. Buyer to receive clear title. Taxes prorated to day of closing. Selling as-is without contingencies, all inspections welcomed prior to auction. If you choose to obtain financing, not subject to approval or appraisal. All closing costs are the buyer’s expense. Possession at closing. See full details in Auction Bid Packet.
Last Agent to Sell the Property
Harritt Group, Inc License #RB14019478 Listed on: 07/26/2023
Property Details
Home Type
- Mobile/Manufactured
Est. Annual Taxes
- $713
Year Built
- Built in 1998
Lot Details
- 9.89 Acre Lot
- Secluded Lot
- Wooded Lot
Parking
- 4 Car Detached Garage
- Front Facing Garage
- Garage Door Opener
Home Design
- Wood Trim
Interior Spaces
- 2,058 Sq Ft Home
- 1-Story Property
- Open Floorplan
- Cathedral Ceiling
- Ceiling Fan
- Thermal Windows
- Family Room
- Den
- Utility Room
- Crawl Space
Kitchen
- Eat-In Kitchen
- <<selfCleaningOvenToken>>
- <<microwave>>
- Dishwasher
Bedrooms and Bathrooms
- 3 Bedrooms
- Split Bedroom Floorplan
- 2 Full Bathrooms
- Garden Bath
Laundry
- Dryer
- Washer
Utilities
- Forced Air Heating and Cooling System
- Heating System Uses Wood
- Electric Water Heater
- On Site Septic
Additional Features
- Deck
- Triple Wide
Listing and Financial Details
- Assessor Parcel Number 02000240330
Ownership History
Purchase Details
Purchase Details
Purchase Details
Similar Home in Borden, IN
Home Values in the Area
Average Home Value in this Area
Purchase History
| Date | Type | Sale Price | Title Company |
|---|---|---|---|
| Quit Claim Deed | -- | None Available | |
| Quit Claim Deed | -- | None Available | |
| Deed | $1,000 | Applegatefiferpulliam |
Property History
| Date | Event | Price | Change | Sq Ft Price |
|---|---|---|---|---|
| 09/18/2023 09/18/23 | Sold | $184,800 | 0.0% | $90 / Sq Ft |
| 08/14/2023 08/14/23 | Pending | -- | -- | -- |
| 07/26/2023 07/26/23 | For Sale | $184,800 | -- | $90 / Sq Ft |
Tax History Compared to Growth
Tax History
| Year | Tax Paid | Tax Assessment Tax Assessment Total Assessment is a certain percentage of the fair market value that is determined by local assessors to be the total taxable value of land and additions on the property. | Land | Improvement |
|---|---|---|---|---|
| 2024 | $1,036 | $150,300 | $56,800 | $93,500 |
| 2023 | $1,036 | $151,800 | $54,000 | $97,800 |
| 2022 | $683 | $129,500 | $43,600 | $85,900 |
| 2021 | $700 | $126,800 | $37,000 | $89,800 |
| 2020 | $693 | $120,600 | $34,400 | $86,200 |
| 2019 | $709 | $123,300 | $36,500 | $86,800 |
| 2018 | $1,764 | $115,300 | $36,900 | $78,400 |
| 2017 | $1,913 | $120,600 | $38,700 | $81,900 |
| 2016 | $1,936 | $120,700 | $39,500 | $81,200 |
| 2014 | $2,053 | $124,600 | $40,100 | $84,500 |
| 2013 | -- | $129,900 | $38,000 | $91,900 |
Agents Affiliated with this Home
-
Douglas Harritt

Seller's Agent in 2023
Douglas Harritt
Harritt Group, Inc
(502) 592-4000
185 Total Sales
Map
Source: Southern Indiana REALTORS® Association
MLS Number: 202309312
APN: 10-02-21-600-019.000-026
- 0 Wilson Switch Rd
- 15208 Flower Gap Rd
- 13242 Sunnybrook Dr
- 14026 Columbus Mann Rd
- 0 Bennettsville Rd
- 1625 Crone Rd
- 0 Beyl Rd Unit 202508136
- 11018 Winged Foot Dr
- 12002 Masters Pointe Point
- 12002 Masters Point
- 12007 Masters Point
- 12208 Covered Bridge Rd
- 12206 Bridgeway Ct
- 0 Oakland Pkwy Unit 202508772
- 0 Oakland Pkwy Unit 11403361
- 0 Oakland Pkwy Unit MBR22016744
- 0 Oakland Pkwy Unit 202505086
- 2224 Pine Tree Ln
- 2222 Pine Tree Ln
- 823 Kings Ct
