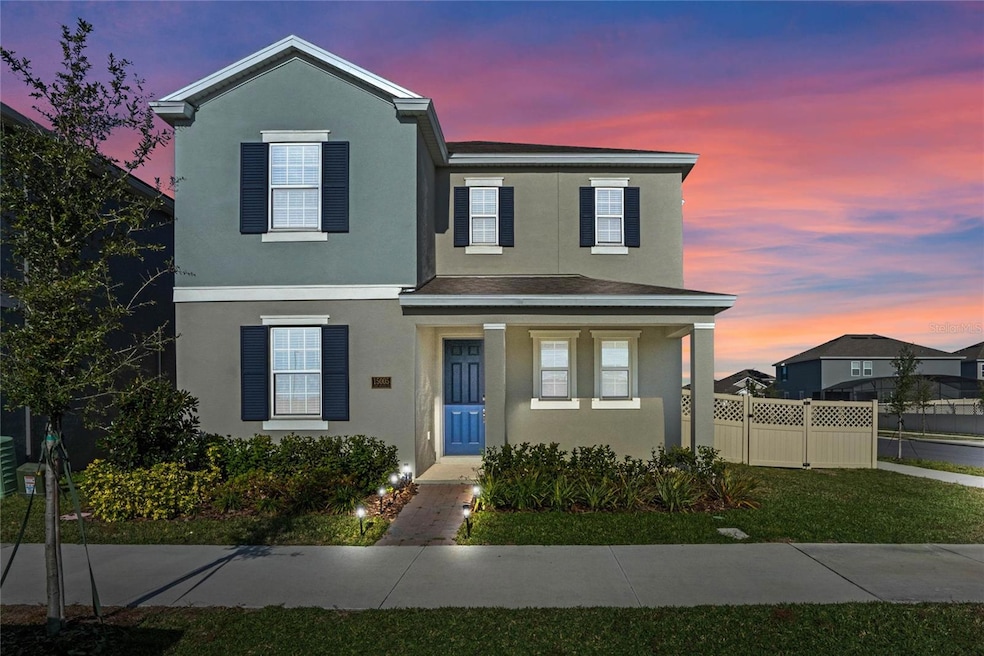
15005 Lake Bessie Loop Winter Garden, FL 34787
Highlights
- City View
- Contemporary Architecture
- High Ceiling
- Open Floorplan
- Private Lot
- Stone Countertops
About This Home
As of March 2025Step in to your dream home in the heart of Winter Garden, FL! This stunning 4-bedroom, 3.5-bathroom residence, built in 2023, offers 2469 square feet of modern living space. The gourmet kitchen, featuring beautiful granite countertops, is perfect for the home chef. High ceilings add a sense of grandeur, while the expansive screened-in concrete pad provides ample indoor/outdoor living possibilities. The first-floor bedroom ensuite is ideal for guests or multi-generational living, and the second-floor owner's retreat boasts a massive bathroom for ultimate relaxation. With no carpets, stylish flooring throughout, and zoned air conditioning, this home is both elegant and easy to maintain. The two-car garage offers plenty of storage space, and the second-floor laundry room is conveniently equipped with plumbing for your favorite utility sink. Located near the bustling Hamlin area and zoned for highly sought-after schools, this move-in-ready home is perfect for anyone looking to settle in a vibrant community. Don't miss out on this incredible opportunity to own a piece of paradise in Winter Garden!
Last Agent to Sell the Property
COLDWELL BANKER REALTY Brokerage Phone: 407-696-8000 License #3592495 Listed on: 01/29/2025

Home Details
Home Type
- Single Family
Est. Annual Taxes
- $8,034
Year Built
- Built in 2023
Lot Details
- 6,924 Sq Ft Lot
- Southwest Facing Home
- Vinyl Fence
- Private Lot
- Corner Lot
- Landscaped with Trees
- Property is zoned P-D
HOA Fees
- $271 Monthly HOA Fees
Parking
- 2 Car Attached Garage
- Alley Access
- Ground Level Parking
- Rear-Facing Garage
- Garage Door Opener
- Driveway
Home Design
- Contemporary Architecture
- Block Foundation
- Shingle Roof
- Block Exterior
- Stucco
Interior Spaces
- 2,469 Sq Ft Home
- 2-Story Property
- Open Floorplan
- High Ceiling
- Ceiling Fan
- French Doors
- Entrance Foyer
- Living Room
- Dining Room
- City Views
Kitchen
- Walk-In Pantry
- Built-In Oven
- Cooktop
- Microwave
- Dishwasher
- Stone Countertops
- Disposal
Flooring
- Laminate
- Concrete
- Ceramic Tile
Bedrooms and Bathrooms
- 4 Bedrooms
- Primary Bedroom Upstairs
- Linen Closet
- Walk-In Closet
- Bidet
Laundry
- Laundry Room
- Laundry on upper level
Eco-Friendly Details
- Reclaimed Water Irrigation System
Outdoor Features
- Screened Patio
- Exterior Lighting
- Breezeway
- Front Porch
Schools
- Hamlin Elementary School
- Hamlin Middle School
- Horizon High School
Utilities
- Forced Air Zoned Heating and Cooling System
- Vented Exhaust Fan
- Fiber Optics Available
Listing and Financial Details
- Visit Down Payment Resource Website
- Tax Lot 35
- Assessor Parcel Number 20-23-27-5444-00-350
Community Details
Overview
- Association fees include internet, ground maintenance
- Empire Management Association, Phone Number (407) 770-1748
- Visit Association Website
- Lakeside/Hamlin Subdivision
Amenities
- Community Mailbox
Recreation
- Community Playground
Ownership History
Purchase Details
Home Financials for this Owner
Home Financials are based on the most recent Mortgage that was taken out on this home.Purchase Details
Home Financials for this Owner
Home Financials are based on the most recent Mortgage that was taken out on this home.Similar Homes in the area
Home Values in the Area
Average Home Value in this Area
Purchase History
| Date | Type | Sale Price | Title Company |
|---|---|---|---|
| Warranty Deed | $675,000 | Sunbelt Title Agency | |
| Warranty Deed | $552,524 | Golden Dog Title & Trust |
Mortgage History
| Date | Status | Loan Amount | Loan Type |
|---|---|---|---|
| Open | $225,000 | New Conventional | |
| Previous Owner | $524,898 | New Conventional |
Property History
| Date | Event | Price | Change | Sq Ft Price |
|---|---|---|---|---|
| 03/17/2025 03/17/25 | Sold | $675,000 | 0.0% | $273 / Sq Ft |
| 02/02/2025 02/02/25 | Pending | -- | -- | -- |
| 01/29/2025 01/29/25 | For Sale | $675,000 | -- | $273 / Sq Ft |
Tax History Compared to Growth
Tax History
| Year | Tax Paid | Tax Assessment Tax Assessment Total Assessment is a certain percentage of the fair market value that is determined by local assessors to be the total taxable value of land and additions on the property. | Land | Improvement |
|---|---|---|---|---|
| 2025 | $8,034 | $519,249 | -- | -- |
| 2024 | $2,170 | $504,700 | $95,000 | $409,700 |
| 2023 | $2,170 | $125,000 | $125,000 | $0 |
| 2022 | $2,318 | $135,000 | $135,000 | $0 |
| 2021 | $376 | $23,750 | $23,750 | $0 |
Agents Affiliated with this Home
-
Rachel Obando

Seller's Agent in 2025
Rachel Obando
COLDWELL BANKER REALTY
(305) 794-1255
3 in this area
4 Total Sales
-
Kyle Madorin

Buyer's Agent in 2025
Kyle Madorin
UPWELL REALTY LLC
(407) 926-9960
9 in this area
211 Total Sales
Map
Source: Stellar MLS
MLS Number: O6271780
APN: 20-2327-5444-00-350
- 15161 Lake Bessie Loop
- 5374 Lake Virginia St
- 5059 Lake Hamlin Trail
- 5115 Lake Hamlin Trail
- 15471 Honeybell Dr
- 16354 Silver Grove Blvd
- 16450 Silver Grove Blvd
- 16417 Silver Brook Way
- 6317 Hamlin Reserve Blvd
- 16284 Hamlin View St
- 6275 Hamlin Reserve Blvd
- 16290 Hamlin View St
- 15107 Grove Lake Dr
- 15095 Grove Lake Dr
- 15100 Grove Lake Dr
- 15089 Grove Lake Dr
- 15083 Grove Lake Dr
- 15143 Grove Lake Dr
- 15113 Grove Lake Dr
- 16436 Hamlin View St
