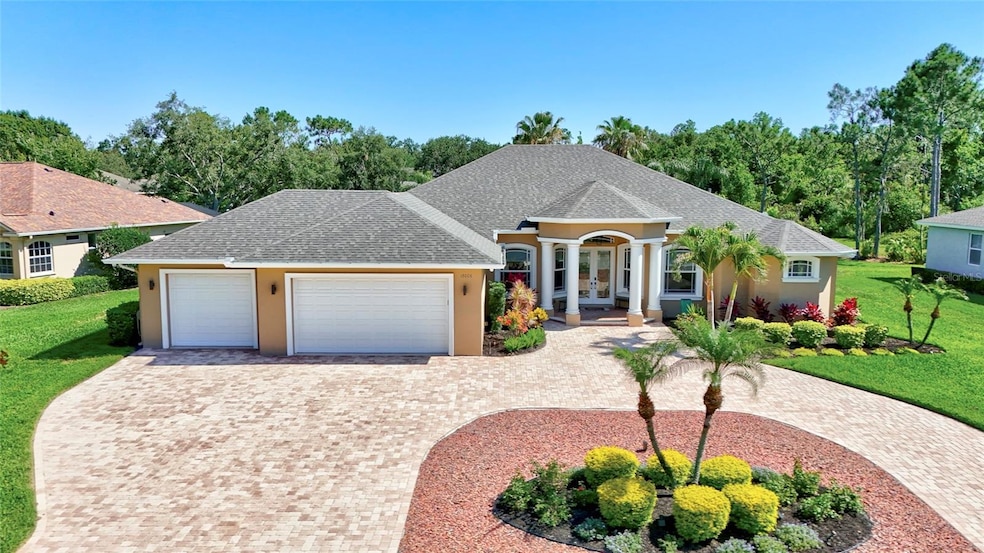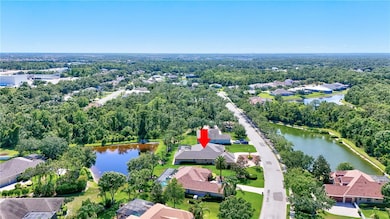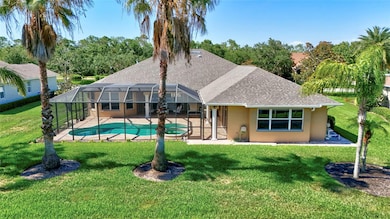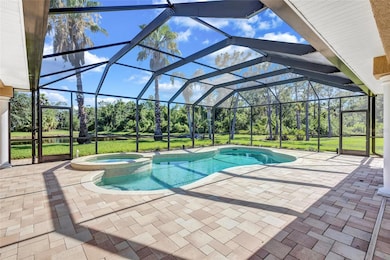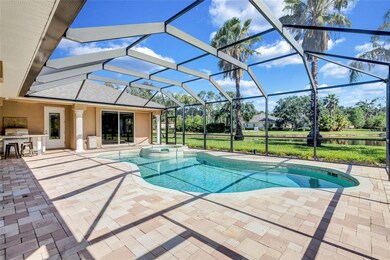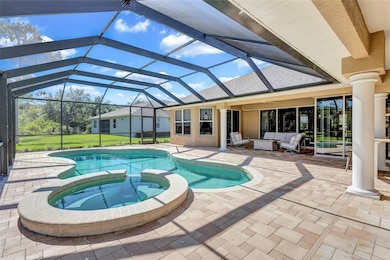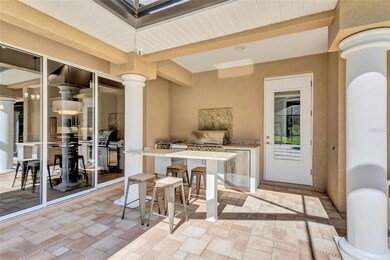
15006 21st Ave E Bradenton, FL 34212
Estimated payment $7,033/month
Highlights
- Access To Pond
- Oak Trees
- Home fronts a pond
- Gene Witt Elementary School Rated A-
- Screened Pool
- Pond View
About This Home
Private. Custom. Exceptional.
Set on a lush, half-acre lot in sought-after Mill Creek, this custom-built 4-bedroom, 3-bath + den Salt Water pool home offers refined living with peaceful lake and preserve views both front and back.
Extensively upgraded with over $100,000 in recent improvements, this move-in ready home features a brand new roof, new exterior paint, new AC system, updated pool equipment, security cameras and remote controlled room darkening blinds/ shades.
IMPACT WINDOWS and a beautifully organized garage with custom shelving and epoxy flooring add even more appealing features to this amazing home.
Inside, you’ll find soaring 9.5- to 14-foot ceilings, 8-foot doors, crown molding throughout, and a bright, open layout. The gourmet kitchen is a standout with 42” wood cabinetry, granite countertops, a brand-new gas range and stainless steel hood, walk-in pantry, under/over cabinet lighting, and a large bar with a breakfast nook overlooking the pool.
Disappearing sliding glass doors lead to a covered lanai and sparkling pool—perfect for entertaining or relaxing in your own private oasis. The primary suite features custom closet systems, a Roman-style dual-head shower, and a separate soaking tub. Every bedroom includes a walk-in closet, and the oversized fourth bedroom offers flexible space for a bonus room, playroom, or in-law suite.
A spacious laundry room with upper and lower cabinetry, electric fireplace, and an oversized 3-car garage complete the package. With low HOA fees, no CDDs, and a prime location in one of the area’s most desirable communities, this home is truly the full package.
Listing Agent
COLDWELL BANKER REALTY Brokerage Phone: 941-739-6777 License #3237721 Listed on: 05/22/2025

Co-Listing Agent
COLDWELL BANKER REALTY Brokerage Phone: 941-739-6777 License #3589613
Home Details
Home Type
- Single Family
Est. Annual Taxes
- $7,361
Year Built
- Built in 2010
Lot Details
- 0.43 Acre Lot
- Home fronts a pond
- Southwest Facing Home
- Mature Landscaping
- Oversized Lot
- Oak Trees
- Property is zoned PDR
HOA Fees
- $50 Monthly HOA Fees
Parking
- 3 Car Attached Garage
- Circular Driveway
Home Design
- Slab Foundation
- Shingle Roof
- Block Exterior
- Stucco
Interior Spaces
- 3,366 Sq Ft Home
- Open Floorplan
- Built-In Features
- Crown Molding
- Coffered Ceiling
- Vaulted Ceiling
- Ceiling Fan
- Electric Fireplace
- Insulated Windows
- Blinds
- Drapes & Rods
- Great Room
- Dining Room
- Bonus Room
- Inside Utility
- Laundry Room
- Pond Views
- Fire and Smoke Detector
Kitchen
- Eat-In Kitchen
- Dinette
- Dishwasher
- Stone Countertops
- Solid Wood Cabinet
- Disposal
Flooring
- Brick
- Laminate
- Ceramic Tile
Bedrooms and Bathrooms
- 4 Bedrooms
- Walk-In Closet
- 3 Full Bathrooms
Eco-Friendly Details
- Energy-Efficient Windows
- Reclaimed Water Irrigation System
Pool
- Screened Pool
- Heated In Ground Pool
- Heated Spa
- In Ground Spa
- Gunite Pool
- Fence Around Pool
Outdoor Features
- Access To Pond
- Enclosed patio or porch
- Outdoor Kitchen
- Exterior Lighting
- Rain Gutters
Schools
- Gene Witt Elementary School
- Carlos E. Haile Middle School
- Lakewood Ranch High School
Utilities
- Central Heating and Cooling System
- Propane
- Electric Water Heater
- Phone Available
- Cable TV Available
Listing and Financial Details
- Visit Down Payment Resource Website
- Tax Lot 7191
- Assessor Parcel Number 568714609
Community Details
Overview
- Association fees include common area taxes
- Justin Gonzalez Association, Phone Number (941) 529-9595
- Visit Association Website
- Country Creek Community
- Mill Creek Ph Vii B Subdivision
- The community has rules related to deed restrictions
Recreation
- Community Playground
Map
Home Values in the Area
Average Home Value in this Area
Tax History
| Year | Tax Paid | Tax Assessment Tax Assessment Total Assessment is a certain percentage of the fair market value that is determined by local assessors to be the total taxable value of land and additions on the property. | Land | Improvement |
|---|---|---|---|---|
| 2024 | $7,286 | $532,814 | -- | -- |
| 2023 | $7,286 | $517,295 | $0 | $0 |
| 2022 | $7,102 | $502,228 | $0 | $0 |
| 2021 | $6,844 | $487,600 | $0 | $0 |
| 2020 | $7,081 | $480,868 | $0 | $0 |
| 2019 | $6,994 | $470,057 | $75,000 | $395,057 |
| 2018 | $7,473 | $456,355 | $75,000 | $381,355 |
| 2017 | $6,893 | $440,054 | $0 | $0 |
| 2016 | $6,899 | $430,689 | $0 | $0 |
| 2015 | $5,955 | $403,019 | $0 | $0 |
| 2014 | $5,955 | $357,707 | $0 | $0 |
| 2013 | $5,617 | $331,614 | $26,150 | $305,464 |
Property History
| Date | Event | Price | Change | Sq Ft Price |
|---|---|---|---|---|
| 05/22/2025 05/22/25 | For Sale | $1,150,000 | +88.8% | $342 / Sq Ft |
| 09/18/2018 09/18/18 | Sold | $609,000 | -4.8% | $181 / Sq Ft |
| 07/31/2018 07/31/18 | Pending | -- | -- | -- |
| 06/27/2018 06/27/18 | For Sale | $639,900 | +48.8% | $190 / Sq Ft |
| 02/02/2012 02/02/12 | Sold | $430,000 | 0.0% | $123 / Sq Ft |
| 12/25/2011 12/25/11 | Pending | -- | -- | -- |
| 10/12/2011 10/12/11 | For Sale | $430,000 | -- | $123 / Sq Ft |
Purchase History
| Date | Type | Sale Price | Title Company |
|---|---|---|---|
| Warranty Deed | $609,000 | Attorney | |
| Warranty Deed | $100 | None Listed On Document | |
| Warranty Deed | $430,000 | Cornerstone Title & Settleme | |
| Special Warranty Deed | $182,500 | Attorney | |
| Trustee Deed | -- | Attorney | |
| Special Warranty Deed | $99,900 | University Title Svcs Llc |
Mortgage History
| Date | Status | Loan Amount | Loan Type |
|---|---|---|---|
| Previous Owner | $625,000 | New Conventional | |
| Previous Owner | $453,100 | New Conventional | |
| Previous Owner | $94,391 | Commercial | |
| Previous Owner | $344,000 | New Conventional | |
| Previous Owner | $140,000 | Future Advance Clause Open End Mortgage | |
| Previous Owner | $440,000 | Unknown |
Similar Homes in Bradenton, FL
Source: Stellar MLS
MLS Number: A4653478
APN: 5687-1460-9
- 2111 152nd Ct E
- 15208 21st Ave E
- 2009 153rd Ct E
- 14901 17th Ave E
- 15207 17th Ave E
- 15057 16th Dr E
- 14404 18th Place E
- 14526 17th Ave E
- 1711 145th St E
- 1803 143rd Ct E
- 1906 143rd Ct E
- 14106 18th Place E
- 3118 Tramonto Ct
- 3221 Vicenza Ct
- 3114 Torta Ct
- 3204 Torta Ct
- 14104 22nd Terrace E
- 3679 Santa Caterina Blvd
- 13848 American Prairie Place
- 16305 E State Road 64
- 14370 E State Road 64
- 14370 Florida 64 Unit C1.1
- 14370 Florida 64 Unit B1.1
- 14370 Florida 64 Unit A1
- 13836 American Prairie Place
- 3040 Formia Ct
- 3117 Formia Ct
- 2531 Beachcomber Inlet Loop Unit Crystal Sand
- 2531 Beachcomber Inlet Loop Unit Tide Water
- 2531 Beachcomber Inlet Loop
- 13717 Saw Palm Crk Trail
- 3615 Savanna Palms Ct
- 16115 Culpepper Dr
- 15625 San Lazzaro Ave
- 16119 Fortezza Dr
- 419 157th Ct E
- 13015 Stockton Trail
- 16620 Bergamo Place
- 16637 Bergamo Place
- 16638 San Nicola Place
