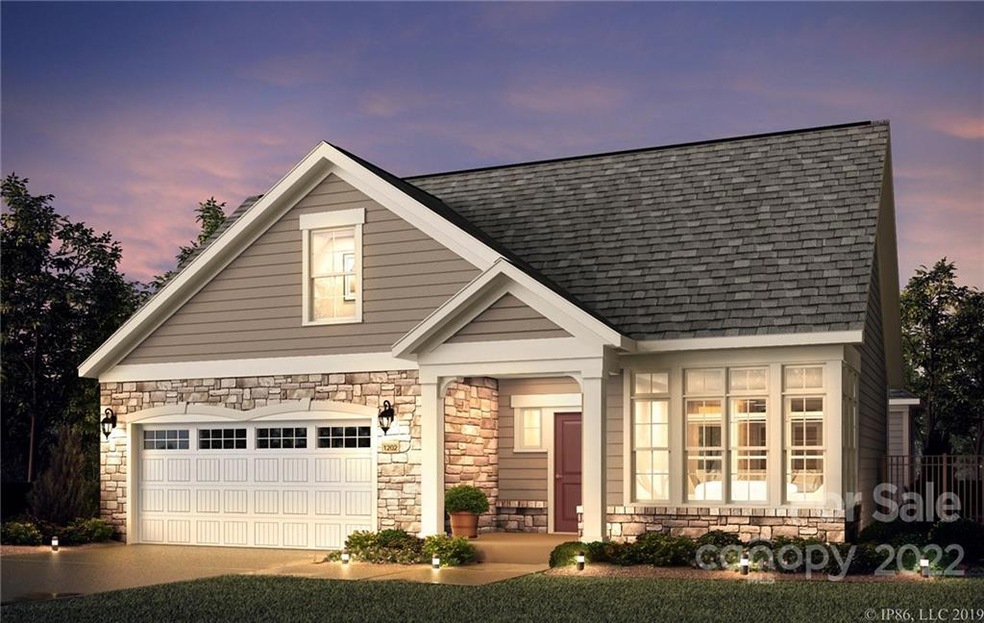
15006 Honeycutt Dr Unit 50 Huntersville, NC 28078
Estimated Value: $586,963 - $639,000
Highlights
- Fitness Center
- Senior Community
- Clubhouse
- New Construction
- Open Floorplan
- Ranch Style House
About This Home
As of August 2022Move in Ready Home in SOLD out 55+ EPCON community, The Courtyard at Eastfield Farms!!! Must see this luxury Portico Ranch on a beautifully wooded homesite in highly desirable Huntersville location! The open concept 1880 sq.ft home has 2bdr/2ba and additional Den and Sitting Room off Owners Suite. Upgrades include completely Private Courtyard upgraded w/River Rock/Pavers and Pet Turf/Gourmet Kitchen w/upgraded appliances/Stacked Stone Floating Fireplace/Surround Sound Speaker System including Courtyard w/ WIFI whole house/Grill and Fire Pit Gas Lines/Universal Access w/ upgraded zero threshold shower. In addition homeowners will enjoy private amenities, including the grand clubhouse, fitness center, saltwater swimming pool and sun deck. Epcon provides the allure of low maintenance living along with uniquely designed floor plans surrounding their signature private garden courtyards. $3000 Lender Incentive.
Last Agent to Sell the Property
Plowman Properties LLC. License #258471 Listed on: 10/26/2021
Home Details
Home Type
- Single Family
Est. Annual Taxes
- $3,806
Year Built
- Built in 2022 | New Construction
Lot Details
- Cul-De-Sac
- Fenced
- Irrigation
- Cleared Lot
- Lawn
HOA Fees
- $250 Monthly HOA Fees
Home Design
- Ranch Style House
- Slab Foundation
- Stone Siding
- Hardboard
Interior Spaces
- Open Floorplan
- Ceiling Fan
- Pull Down Stairs to Attic
Kitchen
- Double Oven
- Electric Cooktop
- Range Hood
- Microwave
- Plumbed For Ice Maker
- Dishwasher
- Kitchen Island
- Disposal
Flooring
- Wood
- Tile
Bedrooms and Bathrooms
- 3 Bedrooms
- Walk-In Closet
- 3 Full Bathrooms
Laundry
- Laundry Room
- Electric Dryer Hookup
Parking
- Attached Garage
- Garage Door Opener
- Driveway
Accessible Home Design
- Roll-in Shower
- Halls are 36 inches wide or more
- Doors with lever handles
- Doors are 32 inches wide or more
- Ramp on the main level
- Raised Toilet
- Flooring Modification
Outdoor Features
- Patio
Schools
- Blythe Elementary School
- J.M. Alexander Middle School
- North Mecklenburg High School
Utilities
- Central Heating
- Vented Exhaust Fan
- Heating System Uses Natural Gas
Listing and Financial Details
- Assessor Parcel Number 021-122-14
Community Details
Overview
- Senior Community
- Henderson Properties Association
- Built by Epcon Communities
- The Courtyards At Eastfield Farm Subdivision
- Mandatory home owners association
Amenities
- Clubhouse
Recreation
- Fitness Center
- Community Pool
Ownership History
Purchase Details
Home Financials for this Owner
Home Financials are based on the most recent Mortgage that was taken out on this home.Similar Homes in Huntersville, NC
Home Values in the Area
Average Home Value in this Area
Purchase History
| Date | Buyer | Sale Price | Title Company |
|---|---|---|---|
| Hall Helene D | $519,500 | -- |
Mortgage History
| Date | Status | Borrower | Loan Amount |
|---|---|---|---|
| Open | Hall Helene D | $380,000 |
Property History
| Date | Event | Price | Change | Sq Ft Price |
|---|---|---|---|---|
| 08/31/2022 08/31/22 | Sold | $519,430 | 0.0% | $240 / Sq Ft |
| 08/01/2022 08/01/22 | Pending | -- | -- | -- |
| 10/26/2021 10/26/21 | For Sale | $519,430 | -- | $240 / Sq Ft |
Tax History Compared to Growth
Tax History
| Year | Tax Paid | Tax Assessment Tax Assessment Total Assessment is a certain percentage of the fair market value that is determined by local assessors to be the total taxable value of land and additions on the property. | Land | Improvement |
|---|---|---|---|---|
| 2023 | $3,806 | $555,700 | $115,000 | $440,700 |
| 2022 | $985 | $115,000 | $115,000 | $0 |
Agents Affiliated with this Home
-
Ryan Plowman

Seller's Agent in 2022
Ryan Plowman
Plowman Properties LLC.
(614) 499-7776
66 in this area
836 Total Sales
-
Amanda Chavis

Buyer's Agent in 2022
Amanda Chavis
Lewis And Kirk Realty LLC
(704) 562-8892
24 in this area
82 Total Sales
Map
Source: Canopy MLS (Canopy Realtor® Association)
MLS Number: 3901338
APN: 021-123-68
- 15103 Honeycutt Dr
- 14035 Eastfield Rd
- 9433 Wallace Pond Dr
- 14131 Bernardy Ln
- 9440 Wallace Pond Dr
- 9802 Sky Vista Dr
- 9319 Kestral Ridge Dr
- 9205 Kestral Ridge Dr
- 14905 Skyscape Dr
- 10822 Brandie Meadow Ln
- 8938 Kestral Ridge Dr
- 4958 Bentgrass Run Dr
- 9139 Hearst Ct
- 14014 Acorn Creek Ln
- 10903 Skymont Dr
- 10911 Skymont Dr
- 8607 Cedardale Ridge Ct
- 11223 Wescott Hill Dr
- 8604 Cedardale Ridge Ct
- 9157 Snow Hill Ct
- 15006 Honeycutt Dr Unit 50
- 15010 Honeycutt Dr Unit 51
- 15014 Honeycutt Dr Unit 52
- 14105 Trailwood Dr Unit 49
- 14024 Trailwood Dr Unit 28
- 14020 Trailwood Dr Unit 27
- 15018 Hillspring Dr Unit 53
- 15018 Honeycutt Dr
- 14028 Trailwood Dr Unit 26
- 14016 Trailwood Dr Unit 26
- 15013 Honeycutt Dr
- 14113 Trailwood Dr Unit 47
- 15013 Hillspring Dr Unit 70
- 14109 Trailwood Dr Unit 48
- 14012 Trailwood Dr Unit 25
- 15017 Honeycutt Dr Unit 69
- 15022 Honeycutt Dr Unit 54
- 14008 Trailwood Dr Unit 24
- 14104 Trailwood Dr Unit 30
- 15026 Honeycutt Dr Unit 55
