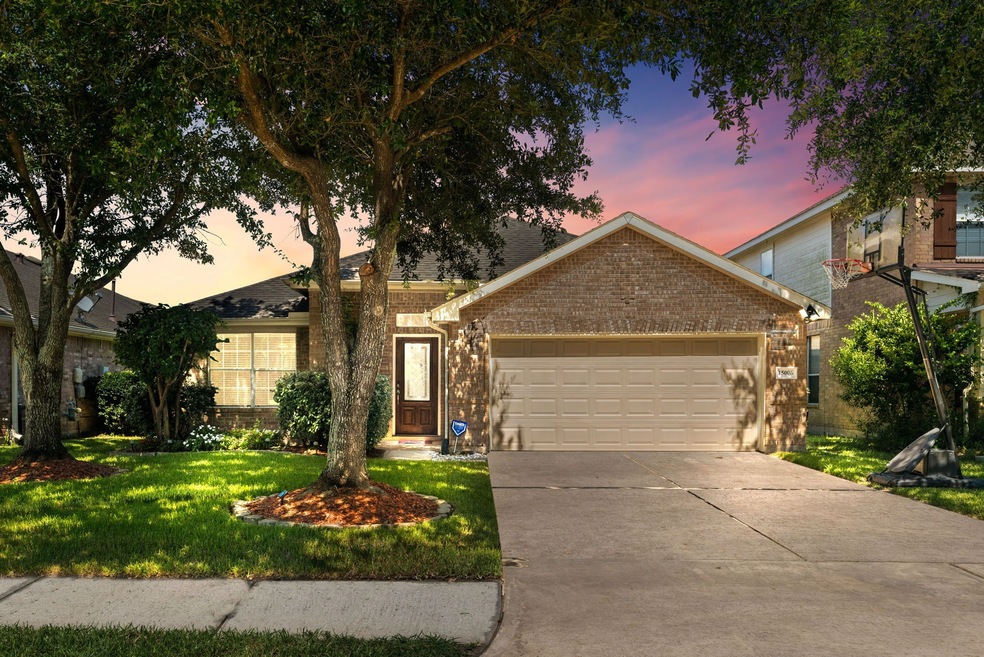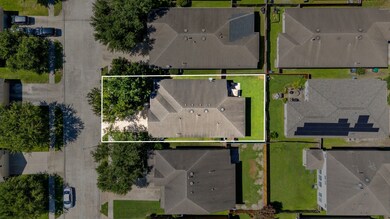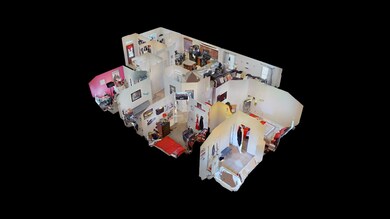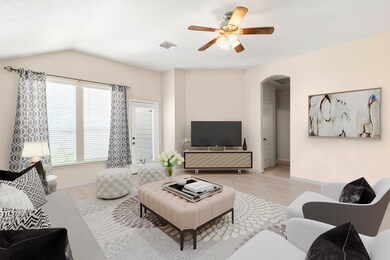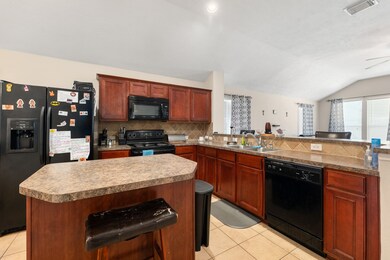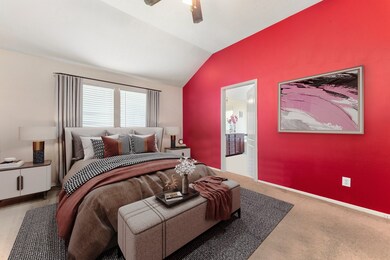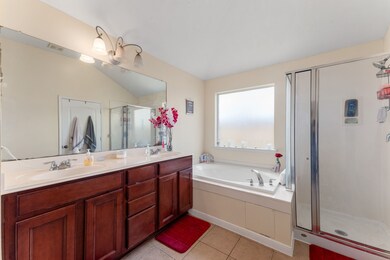
15006 Summer Sunset Dr Humble, TX 77396
Lindsey NeighborhoodHighlights
- Adjacent to Greenbelt
- Traditional Architecture
- High Ceiling
- Summer Creek High School Rated A-
- Engineered Wood Flooring
- Breakfast Room
About This Home
As of September 2024Welcome to 15006 Summer Sunset Drive, an exquisite home nestled in the coveted Sunset Ridge community and zoned to Humble ISD. This stunning residence features 3 bedrooms, 2 full baths, a formal dining room, a game room, and a 2-car garage. Designed for both comfort and elegance, the open-concept floor plan is perfect for entertaining. The magnificent kitchen boasts dark cabinetry, a breakfast bar, and an oversized island. The family room impresses with soaring ceilings and large windows that bathe the space in natural light. Retreat to the expansive primary suite, complete with a luxurious bath featuring a walk-in shower, a separate garden tub, and a generous walk-in closet. Two additional bedrooms with high ceilings and ample closet space offer plenty of room. Step outside to enjoy the patio and a sprawling backyard, perfect for outdoor activities. Don’t miss the chance to make this exceptional home yours. Explore the 3D tour and schedule your showing today!
Last Agent to Sell the Property
Corcoran Genesis License #0632814 Listed on: 07/24/2024
Home Details
Home Type
- Single Family
Est. Annual Taxes
- $6,219
Year Built
- Built in 2006
Lot Details
- 5,500 Sq Ft Lot
- Adjacent to Greenbelt
- Back Yard Fenced
HOA Fees
- $46 Monthly HOA Fees
Parking
- 2 Car Attached Garage
Home Design
- Traditional Architecture
- Brick Exterior Construction
- Slab Foundation
- Composition Roof
- Cement Siding
Interior Spaces
- 2,023 Sq Ft Home
- 1-Story Property
- High Ceiling
- Ceiling Fan
- Family Room Off Kitchen
- Living Room
- Breakfast Room
- Dining Room
- Fire and Smoke Detector
- Washer and Electric Dryer Hookup
Kitchen
- Breakfast Bar
- Electric Oven
- Electric Range
- Microwave
- Dishwasher
- Kitchen Island
- Disposal
Flooring
- Engineered Wood
- Carpet
- Tile
Bedrooms and Bathrooms
- 3 Bedrooms
- 2 Full Bathrooms
- Double Vanity
- Soaking Tub
- Separate Shower
Schools
- Ridge Creek Elementary School
- Autumn Ridge Middle School
- Summer Creek High School
Additional Features
- Rear Porch
- Central Heating and Cooling System
Community Details
- Sunset Ridge HOA, Phone Number (281) 537-0957
- Sunset Ridge Subdivision
Listing and Financial Details
- Exclusions: TV Mounts, Curtains, Security Cameras (negotiable)
Ownership History
Purchase Details
Home Financials for this Owner
Home Financials are based on the most recent Mortgage that was taken out on this home.Purchase Details
Purchase Details
Home Financials for this Owner
Home Financials are based on the most recent Mortgage that was taken out on this home.Purchase Details
Home Financials for this Owner
Home Financials are based on the most recent Mortgage that was taken out on this home.Similar Homes in Humble, TX
Home Values in the Area
Average Home Value in this Area
Purchase History
| Date | Type | Sale Price | Title Company |
|---|---|---|---|
| Deed | $182,000 | Upward Title & Closing | |
| Warranty Deed | -- | None Available | |
| Vendors Lien | -- | First American Title | |
| Vendors Lien | -- | Priority Title Co |
Mortgage History
| Date | Status | Loan Amount | Loan Type |
|---|---|---|---|
| Open | $182,000 | New Conventional | |
| Previous Owner | $158,574 | FHA | |
| Previous Owner | $142,702 | Purchase Money Mortgage |
Property History
| Date | Event | Price | Change | Sq Ft Price |
|---|---|---|---|---|
| 09/03/2024 09/03/24 | Sold | -- | -- | -- |
| 08/05/2024 08/05/24 | Pending | -- | -- | -- |
| 07/24/2024 07/24/24 | For Sale | $270,000 | -- | $133 / Sq Ft |
Tax History Compared to Growth
Tax History
| Year | Tax Paid | Tax Assessment Tax Assessment Total Assessment is a certain percentage of the fair market value that is determined by local assessors to be the total taxable value of land and additions on the property. | Land | Improvement |
|---|---|---|---|---|
| 2024 | $5,551 | $256,198 | $23,738 | $232,460 |
| 2023 | $5,551 | $265,633 | $23,738 | $241,895 |
| 2022 | $6,152 | $234,250 | $23,738 | $210,512 |
| 2021 | $5,843 | $190,502 | $23,738 | $166,764 |
| 2020 | $5,771 | $181,319 | $23,738 | $157,581 |
| 2019 | $6,025 | $181,883 | $23,738 | $158,145 |
| 2018 | $2,125 | $164,835 | $21,100 | $143,735 |
| 2017 | $5,543 | $164,835 | $21,100 | $143,735 |
| 2016 | $4,486 | $155,426 | $21,100 | $134,326 |
| 2015 | $3,412 | $155,426 | $21,100 | $134,326 |
| 2014 | $3,412 | $141,797 | $21,100 | $120,697 |
Agents Affiliated with this Home
-
Nicole Freer

Seller's Agent in 2024
Nicole Freer
Corcoran Genesis
(832) 236-6438
88 in this area
3,467 Total Sales
-
Maegan Garland
M
Seller Co-Listing Agent in 2024
Maegan Garland
Corcoran Genesis
(832) 480-4315
10 in this area
292 Total Sales
-
Thien Nguyen
T
Buyer's Agent in 2024
Thien Nguyen
Lone Star Realty
(832) 657-9555
1 in this area
45 Total Sales
Map
Source: Houston Association of REALTORS®
MLS Number: 74096769
APN: 1270050010031
- 15107 Summer Sunset Dr
- 15110 Sierra Ridge Dr
- 15102 Dry Ridge Ct
- 11410 Sandstone Canyon Dr
- 12023 Summer Range Dr
- 11515 N Sam Houston Pkwy E
- 15311 Aboyne Ln
- 15026 Sunset Creek Dr
- 11303 Canyon Shore Dr
- 15107 Sequoia Meadow Ct
- 11315 Harbour Lake Ct
- 11318 Eagle Branch Dr
- 15314 Stulan Burn Dr
- 15003 Moonlight Mist Dr
- 15222 Dinnet Berm Dr
- 15214 Central Lakes Dr
- 15010 Golden Summer Ct
- 12223 Golden Oasis Ln
- 15427 Timber Plateau Dr
- 11111 Clear Fork Dr
